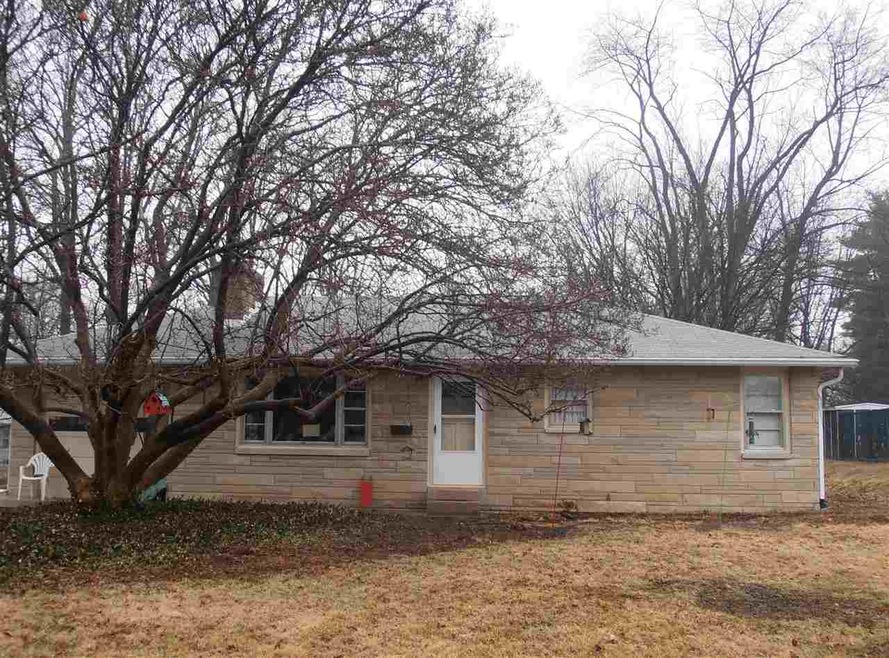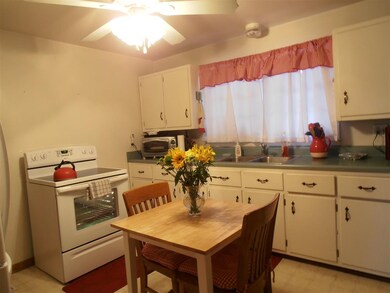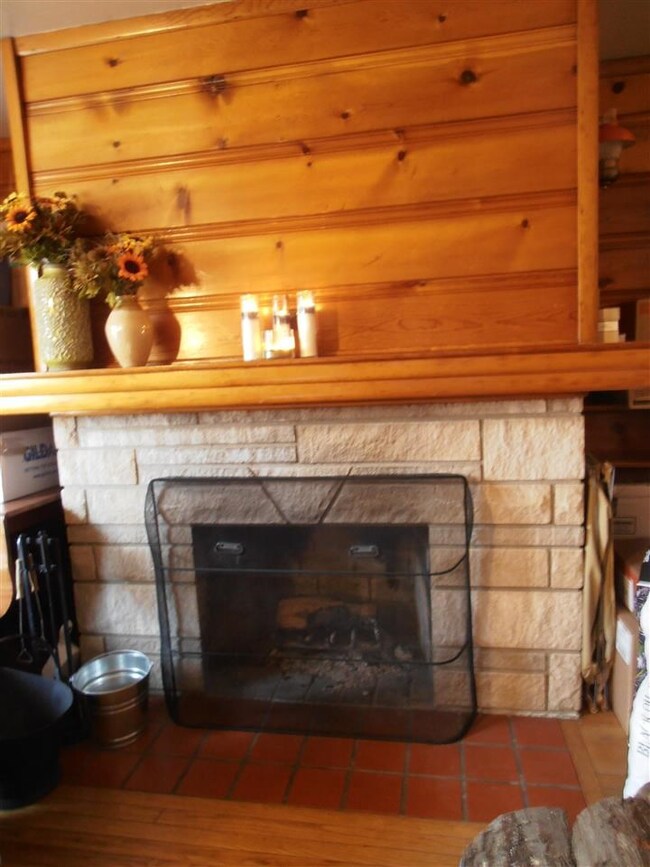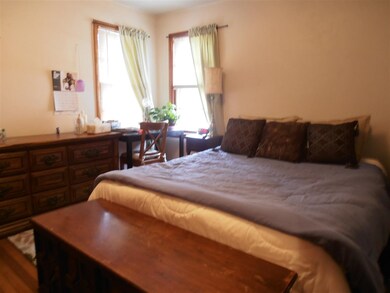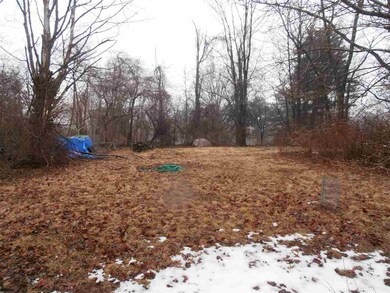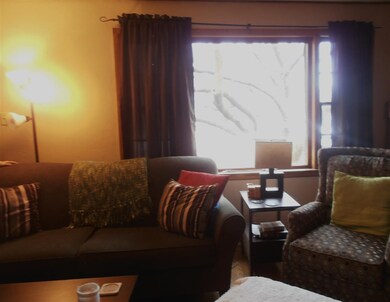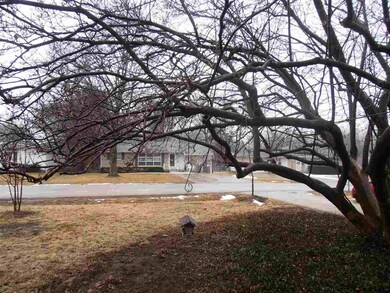
2511 E 7th St Bloomington, IN 47408
Green Acres NeighborhoodHighlights
- Ranch Style House
- Wood Flooring
- 1 Car Attached Garage
- University Elementary School Rated A
- Covered patio or porch
- Eat-In Kitchen
About This Home
As of May 2015Just blocks from IU campus, shopping, restaurants & bus route, this well built 3BR/1BA mid-century limestone ranch is an ideal residence or investment property. Current HAND permit for 3. Hardwood floors in LR and all BRs. Charming eat-in kitchen. Woodburning fireplace. Large level lot. Attached 1 car garage and large covered patio. New hi-efficiency Carrier HVAC. Appliances belong to tenant.
Home Details
Home Type
- Single Family
Est. Annual Taxes
- $2,947
Year Built
- Built in 1958
Lot Details
- 0.33 Acre Lot
- Lot Dimensions are 70 x 206
- Level Lot
Parking
- 1 Car Attached Garage
- Gravel Driveway
Home Design
- Ranch Style House
- Asphalt Roof
- Limestone
Interior Spaces
- 988 Sq Ft Home
- Woodwork
- Ceiling Fan
- Living Room with Fireplace
- Crawl Space
Kitchen
- Eat-In Kitchen
- Laminate Countertops
Flooring
- Wood
- Vinyl
Bedrooms and Bathrooms
- 3 Bedrooms
- 1 Full Bathroom
Laundry
- Laundry on main level
- Washer and Electric Dryer Hookup
Utilities
- Forced Air Heating and Cooling System
- SEER Rated 13+ Air Conditioning Units
- Heating System Uses Gas
- Cable TV Available
Additional Features
- Energy-Efficient HVAC
- Covered patio or porch
- Suburban Location
Listing and Financial Details
- Assessor Parcel Number 53-05-34-401-048.000-005
Ownership History
Purchase Details
Home Financials for this Owner
Home Financials are based on the most recent Mortgage that was taken out on this home.Purchase Details
Similar Homes in Bloomington, IN
Home Values in the Area
Average Home Value in this Area
Purchase History
| Date | Type | Sale Price | Title Company |
|---|---|---|---|
| Trustee Deed | -- | None Available | |
| Warranty Deed | -- | None Available |
Mortgage History
| Date | Status | Loan Amount | Loan Type |
|---|---|---|---|
| Open | $110,625 | New Conventional |
Property History
| Date | Event | Price | Change | Sq Ft Price |
|---|---|---|---|---|
| 11/04/2023 11/04/23 | Rented | $1,500 | 0.0% | -- |
| 08/24/2023 08/24/23 | Price Changed | $1,500 | -11.8% | $2 / Sq Ft |
| 08/23/2023 08/23/23 | For Rent | $1,700 | 0.0% | -- |
| 05/07/2015 05/07/15 | Sold | $147,500 | 0.0% | $149 / Sq Ft |
| 04/15/2015 04/15/15 | Pending | -- | -- | -- |
| 03/10/2015 03/10/15 | For Sale | $147,500 | -- | $149 / Sq Ft |
Tax History Compared to Growth
Tax History
| Year | Tax Paid | Tax Assessment Tax Assessment Total Assessment is a certain percentage of the fair market value that is determined by local assessors to be the total taxable value of land and additions on the property. | Land | Improvement |
|---|---|---|---|---|
| 2024 | $4,707 | $229,400 | $91,700 | $137,700 |
| 2023 | $4,644 | $218,900 | $88,200 | $130,700 |
| 2022 | $4,168 | $205,400 | $88,200 | $117,200 |
| 2021 | $3,714 | $178,800 | $58,800 | $120,000 |
| 2020 | $3,215 | $155,800 | $46,400 | $109,400 |
| 2019 | $3,343 | $159,000 | $46,400 | $112,600 |
| 2018 | $3,146 | $149,300 | $38,900 | $110,400 |
| 2017 | $3,149 | $149,100 | $31,100 | $118,000 |
| 2016 | $3,016 | $145,100 | $31,100 | $114,000 |
| 2014 | $2,947 | $141,300 | $31,100 | $110,200 |
| 2013 | $2,947 | $137,300 | $31,100 | $106,200 |
Agents Affiliated with this Home
-
Frank Kerker

Seller's Agent in 2023
Frank Kerker
812RealEstate.com
(812) 360-9088
42 Total Sales
Map
Source: Indiana Regional MLS
MLS Number: 201509020
APN: 53-05-34-401-048.000-005
- 2627 E Dekist St
- 2214 E 7th St
- 2210 E 7th St
- 3220 E John Hinkle Place Unit F
- 4212 S Red Pine Dr
- 4205 S Red Pine Dr
- 3230 E John Hinkle Place Unit D
- 2604 E 2nd Unit C St
- 2606 E 2nd St Unit E
- 2017 E 2nd St
- 328 S Arbutus Dr
- 500 S Arbutus Dr
- 504 S Eastside Dr
- 514 S Eastside Dr
- 336 S Wilmington Ct Unit C
- 820 S High St
- 2641 E Windermere Woods Dr
- 815 S Rose Ave
- 3508 E Morningside Dr
- 3519 E Morningside Dr
