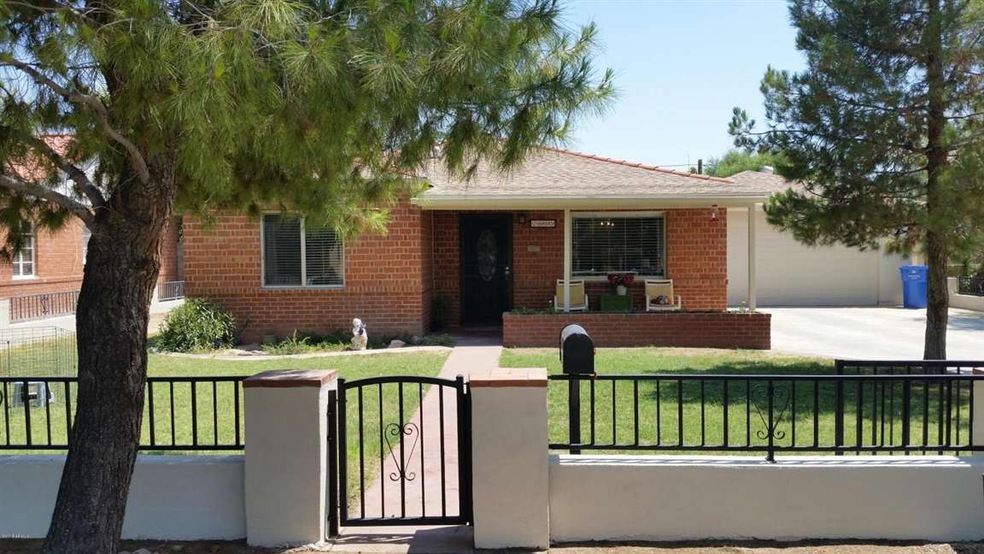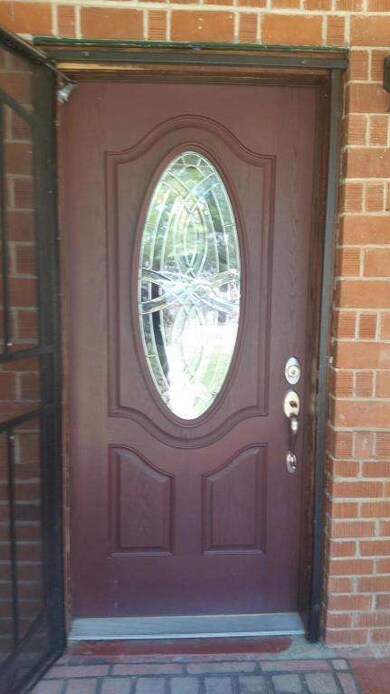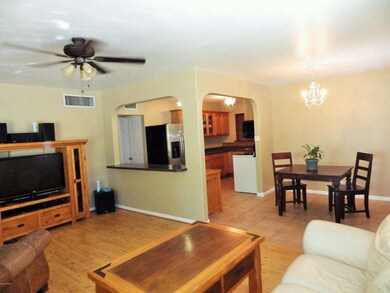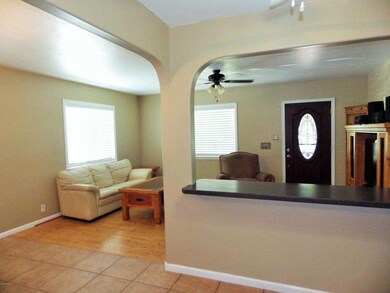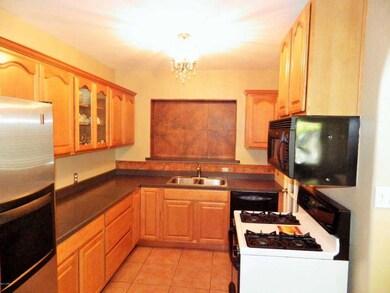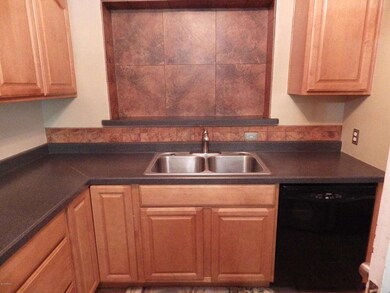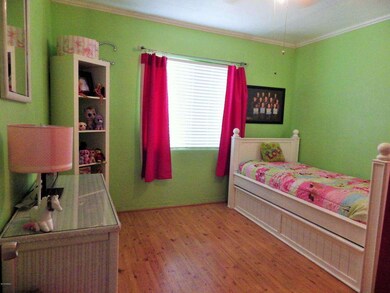
2511 E Pinchot Ave Phoenix, AZ 85016
Camelback East Village NeighborhoodHighlights
- RV Gated
- <<bathWSpaHydroMassageTubToken>>
- Covered patio or porch
- Phoenix Coding Academy Rated A
- No HOA
- No Interior Steps
About This Home
As of October 2024This ranch-style bungalow is located in the popular Homesteads neighborhood, voted one of the 10 best metro neighborhoods near the Biltmore and Camelback Corridor areas. The red brick exterior & oval stained glass insert on the front door greet you as you step into the home's charm and nostalgic character. Wood laminate floors/18'' tile, like new kit. cabinets, new sewer line from house to city connect, roofing, granite vanity tops,some low E windows. Garage is insulated, a 220 v receptacle and A/C put in, a nice sized cement slab out front, RV gate, front/back sprinkler system, a nice sized pantry area, ceiling fans in all rooms, floor safe, master bedroom with his/hers closets & jet tub, potassium water filter system and guest quarters w/full bath & walk-in closet.Don't miss this gem!
Last Agent to Sell the Property
AZ Distinguished Properties License #BR043322000 Listed on: 07/07/2015
Home Details
Home Type
- Single Family
Est. Annual Taxes
- $1,287
Year Built
- Built in 1948
Lot Details
- 8,494 Sq Ft Lot
- Wrought Iron Fence
- Block Wall Fence
- Front and Back Yard Sprinklers
- Grass Covered Lot
Parking
- 2 Car Garage
- Garage Door Opener
- RV Gated
Home Design
- Brick Exterior Construction
- Wood Frame Construction
- Composition Roof
- Foam Roof
- Stucco
Interior Spaces
- 1,632 Sq Ft Home
- 1-Story Property
- Low Emissivity Windows
- Dishwasher
Flooring
- Laminate
- Tile
Bedrooms and Bathrooms
- 4 Bedrooms
- Primary Bathroom is a Full Bathroom
- 3 Bathrooms
- <<bathWSpaHydroMassageTubToken>>
Laundry
- Laundry in Garage
- Washer and Dryer Hookup
Schools
- Creighton Elementary School
- Compass Center Middle School
- Camelback High School
Utilities
- Refrigerated Cooling System
- Heating System Uses Natural Gas
- Water Filtration System
- High Speed Internet
- Cable TV Available
Additional Features
- No Interior Steps
- Covered patio or porch
Community Details
- No Home Owners Association
- Biltmore Manor Subdivision
Listing and Financial Details
- Tax Lot 2
- Assessor Parcel Number 119-16-068
Ownership History
Purchase Details
Home Financials for this Owner
Home Financials are based on the most recent Mortgage that was taken out on this home.Purchase Details
Home Financials for this Owner
Home Financials are based on the most recent Mortgage that was taken out on this home.Purchase Details
Home Financials for this Owner
Home Financials are based on the most recent Mortgage that was taken out on this home.Purchase Details
Home Financials for this Owner
Home Financials are based on the most recent Mortgage that was taken out on this home.Similar Homes in Phoenix, AZ
Home Values in the Area
Average Home Value in this Area
Purchase History
| Date | Type | Sale Price | Title Company |
|---|---|---|---|
| Warranty Deed | $570,000 | Title Services Of The Valley | |
| Warranty Deed | $285,000 | Security Title Agency | |
| Interfamily Deed Transfer | -- | Arizona Title Agency Inc | |
| Interfamily Deed Transfer | -- | Arizona Title Agency Inc | |
| Warranty Deed | $70,000 | United Title Agency |
Mortgage History
| Date | Status | Loan Amount | Loan Type |
|---|---|---|---|
| Open | $513,000 | New Conventional | |
| Previous Owner | $105,000 | New Conventional | |
| Previous Owner | $50,000 | Credit Line Revolving | |
| Previous Owner | $169,000 | New Conventional | |
| Previous Owner | $128,500 | Fannie Mae Freddie Mac | |
| Previous Owner | $67,900 | New Conventional |
Property History
| Date | Event | Price | Change | Sq Ft Price |
|---|---|---|---|---|
| 06/19/2025 06/19/25 | Price Changed | $574,999 | -4.0% | $335 / Sq Ft |
| 05/27/2025 05/27/25 | Price Changed | $599,000 | -2.6% | $349 / Sq Ft |
| 05/01/2025 05/01/25 | For Sale | $615,000 | +7.9% | $358 / Sq Ft |
| 10/09/2024 10/09/24 | Sold | $570,000 | +100.0% | $332 / Sq Ft |
| 08/26/2024 08/26/24 | Pending | -- | -- | -- |
| 08/27/2015 08/27/15 | Sold | $285,000 | -4.0% | $175 / Sq Ft |
| 07/07/2015 07/07/15 | For Sale | $296,900 | -- | $182 / Sq Ft |
Tax History Compared to Growth
Tax History
| Year | Tax Paid | Tax Assessment Tax Assessment Total Assessment is a certain percentage of the fair market value that is determined by local assessors to be the total taxable value of land and additions on the property. | Land | Improvement |
|---|---|---|---|---|
| 2025 | $1,908 | $16,612 | -- | -- |
| 2024 | $1,885 | $15,821 | -- | -- |
| 2023 | $1,885 | $41,980 | $8,390 | $33,590 |
| 2022 | $1,805 | $31,220 | $6,240 | $24,980 |
| 2021 | $1,873 | $28,330 | $5,660 | $22,670 |
| 2020 | $1,824 | $25,680 | $5,130 | $20,550 |
| 2019 | $1,814 | $22,870 | $4,570 | $18,300 |
| 2018 | $1,774 | $20,850 | $4,170 | $16,680 |
| 2017 | $1,702 | $18,950 | $3,790 | $15,160 |
| 2016 | $1,632 | $15,580 | $3,110 | $12,470 |
| 2015 | $1,521 | $14,730 | $2,940 | $11,790 |
Agents Affiliated with this Home
-
Erica Romain
E
Seller's Agent in 2025
Erica Romain
SERHANT.
(480) 767-3000
2 in this area
24 Total Sales
-
Tanya Toliver

Seller Co-Listing Agent in 2025
Tanya Toliver
SERHANT.
(623) 680-6022
7 in this area
117 Total Sales
-
Kurt Van Ness
K
Seller's Agent in 2024
Kurt Van Ness
My Home Group
(602) 696-6200
3 in this area
31 Total Sales
-
Santosh Cherian

Seller Co-Listing Agent in 2024
Santosh Cherian
West USA Realty
(480) 522-0727
4 in this area
78 Total Sales
-
Pamela Hopkins

Seller's Agent in 2015
Pamela Hopkins
AZ Distinguished Properties
(520) 977-1155
5 in this area
24 Total Sales
-
Roger Brevoort
R
Buyer's Agent in 2015
Roger Brevoort
Coldwell Banker Realty
(602) 690-8080
5 in this area
9 Total Sales
Map
Source: Arizona Regional Multiple Listing Service (ARMLS)
MLS Number: 5303977
APN: 119-16-068
- 2434 E Pinchot Ave
- 2441 E Edgemont Ave
- 3115 N 26th St
- 2518 E Flower St
- 2241 E Pinchot Ave Unit B3
- 2637 E Beekman Place
- 2715 E Edgemont Ave
- 2336 E Flower St
- 2223 E Catalina Dr
- 3331 N 24th Place
- 2219 E Catalina Dr
- 2731 E Windsor Ave
- 2318 E Flower St
- 2719 N Greenfield Rd
- 2604 N 27th St Unit 4
- 2604 N 27th St Unit 1
- 2604 N 27th St Unit 17
- 2621 N 24th St
- 2601 E Virginia Ave
- 2325 E Osborn Rd
