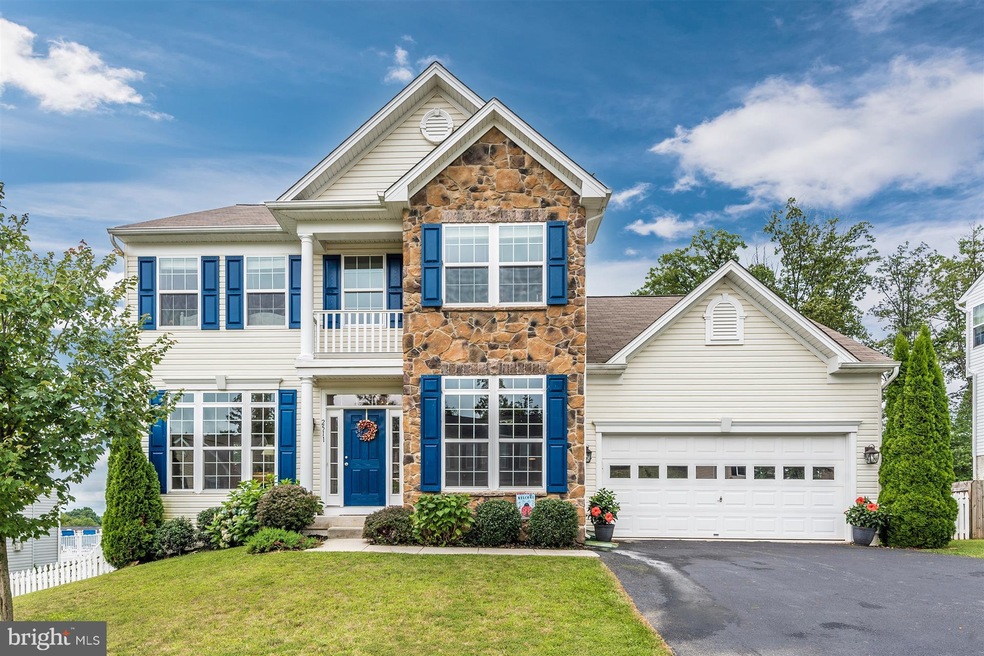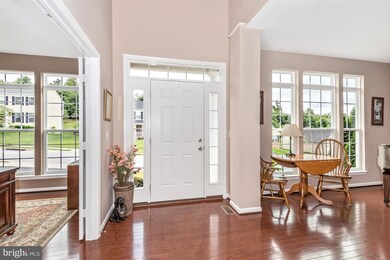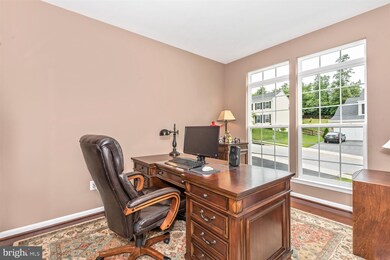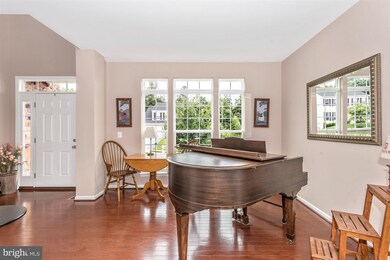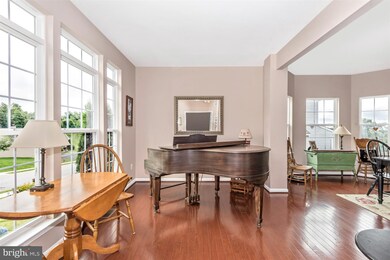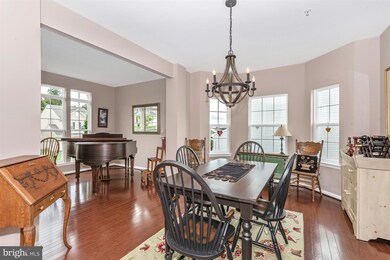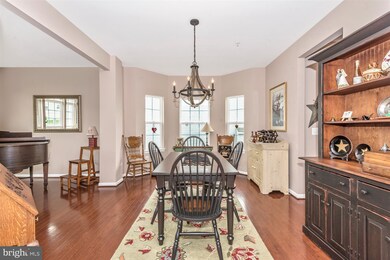
2511 Highcrest Ct Manchester, MD 21102
Highlights
- Colonial Architecture
- Traditional Floor Plan
- Attic
- Manchester Elementary School Rated A-
- Wood Flooring
- 1 Fireplace
About This Home
As of February 2023Beautifully maintained home, lovely wood floors on all of main level. Large eat-in kitchen w/french door to deck w/awning overlooking gorgeous landscaped fenced backyard. Family room w/fireplace off kitchen, office/library on main level at entrance. Fully finished basement with plenty of room w/half wood floor and half carpeted, full bath and possible 5th bedroom w/french door to stone patio.
Last Agent to Sell the Property
RE/MAX Realty Plus License #301255 Listed on: 08/04/2018

Home Details
Home Type
- Single Family
Est. Annual Taxes
- $4,702
Year Built
- Built in 2010
Lot Details
- 0.31 Acre Lot
- Property is in very good condition
Parking
- 2 Car Attached Garage
- Garage Door Opener
- Driveway
- Off-Street Parking
Home Design
- Colonial Architecture
- Brick Exterior Construction
Interior Spaces
- Property has 3 Levels
- Traditional Floor Plan
- 1 Fireplace
- Window Treatments
- Entrance Foyer
- Family Room Off Kitchen
- Living Room
- Dining Room
- Den
- Game Room
- Wood Flooring
- Attic
Kitchen
- Breakfast Area or Nook
- Eat-In Kitchen
- Electric Oven or Range
- <<microwave>>
- Dishwasher
- Kitchen Island
- Disposal
Bedrooms and Bathrooms
- 4 Bedrooms
- En-Suite Primary Bedroom
- En-Suite Bathroom
- 3.5 Bathrooms
Laundry
- Laundry Room
- Front Loading Dryer
- Front Loading Washer
Finished Basement
- Walk-Out Basement
- Rear Basement Entry
Schools
- Manchester Elementary School
- North Carroll Middle School
- Manchester Valley High School
Utilities
- Forced Air Heating and Cooling System
- Vented Exhaust Fan
- Electric Water Heater
Community Details
- No Home Owners Association
- Manchester Farms Subdivision
Listing and Financial Details
- Tax Lot 329
- Assessor Parcel Number 0706070590
Ownership History
Purchase Details
Home Financials for this Owner
Home Financials are based on the most recent Mortgage that was taken out on this home.Purchase Details
Home Financials for this Owner
Home Financials are based on the most recent Mortgage that was taken out on this home.Purchase Details
Home Financials for this Owner
Home Financials are based on the most recent Mortgage that was taken out on this home.Similar Homes in Manchester, MD
Home Values in the Area
Average Home Value in this Area
Purchase History
| Date | Type | Sale Price | Title Company |
|---|---|---|---|
| Deed | $550,000 | Rgs Title | |
| Deed | $445,000 | Property Title & Escrow Llc | |
| Deed | $399,800 | -- |
Mortgage History
| Date | Status | Loan Amount | Loan Type |
|---|---|---|---|
| Open | $540,038 | FHA | |
| Previous Owner | $354,500 | New Conventional | |
| Previous Owner | $356,000 | New Conventional | |
| Previous Owner | $319,857 | New Conventional |
Property History
| Date | Event | Price | Change | Sq Ft Price |
|---|---|---|---|---|
| 02/03/2023 02/03/23 | Sold | $550,000 | 0.0% | $141 / Sq Ft |
| 01/10/2023 01/10/23 | Pending | -- | -- | -- |
| 01/04/2023 01/04/23 | Price Changed | $550,000 | -0.9% | $141 / Sq Ft |
| 12/02/2022 12/02/22 | Price Changed | $555,000 | -1.8% | $143 / Sq Ft |
| 11/11/2022 11/11/22 | Price Changed | $565,000 | -1.7% | $145 / Sq Ft |
| 10/20/2022 10/20/22 | For Sale | $575,000 | +29.2% | $148 / Sq Ft |
| 09/28/2018 09/28/18 | Sold | $445,000 | 0.0% | $163 / Sq Ft |
| 08/10/2018 08/10/18 | Pending | -- | -- | -- |
| 08/04/2018 08/04/18 | For Sale | $445,000 | -- | $163 / Sq Ft |
Tax History Compared to Growth
Tax History
| Year | Tax Paid | Tax Assessment Tax Assessment Total Assessment is a certain percentage of the fair market value that is determined by local assessors to be the total taxable value of land and additions on the property. | Land | Improvement |
|---|---|---|---|---|
| 2024 | $6,740 | $504,567 | $0 | $0 |
| 2023 | $6,316 | $472,833 | $0 | $0 |
| 2022 | $5,892 | $441,100 | $111,500 | $329,600 |
| 2021 | $11,468 | $426,000 | $0 | $0 |
| 2020 | $5,531 | $410,900 | $0 | $0 |
| 2019 | $4,884 | $395,800 | $111,500 | $284,300 |
| 2018 | $4,536 | $370,333 | $0 | $0 |
| 2017 | $4,267 | $344,867 | $0 | $0 |
| 2016 | -- | $319,400 | $0 | $0 |
| 2015 | -- | $319,400 | $0 | $0 |
| 2014 | -- | $319,400 | $0 | $0 |
Agents Affiliated with this Home
-
Christina Landsman

Seller's Agent in 2023
Christina Landsman
Real Estate Professionals, Inc.
(443) 801-9697
1 in this area
50 Total Sales
-
Kelly Losquadro

Buyer's Agent in 2023
Kelly Losquadro
Long & Foster
(301) 712-4930
1 in this area
151 Total Sales
-
Maureen Nichols

Seller's Agent in 2018
Maureen Nichols
RE/MAX
(240) 674-2865
1 in this area
212 Total Sales
-
Debbie Rogers

Seller Co-Listing Agent in 2018
Debbie Rogers
Charis Realty Group
(410) 707-7099
78 Total Sales
Map
Source: Bright MLS
MLS Number: 1002128282
APN: 06-070590
- 2320 Nevada Dr
- 2974 Corona Ct
- 2322 Susanann Dr Unit 58
- 2780 Washington Way
- 2812 Ridgeleigh Ct
- 3137 Pyramid Cir
- PARCEL C Hilltop Dr
- PARCEL B Hilltop Dr
- PARCEL A Hilltop Dr
- 2991 Regal Oak Dr
- 2613 Albert Rill Rd
- 1729, 1725 and 1723 Cape Horn Rd
- 2420 Hanover Pike
- 2700 Overlook Ct
- 000 Maiden Ln
- 0 Snydersburg Rd Unit MDCR2026964
- 3045 Wood Dr
- 3155 Church St
- 0 Brodbeck Rd
- 2034 Fridinger Mill Rd
