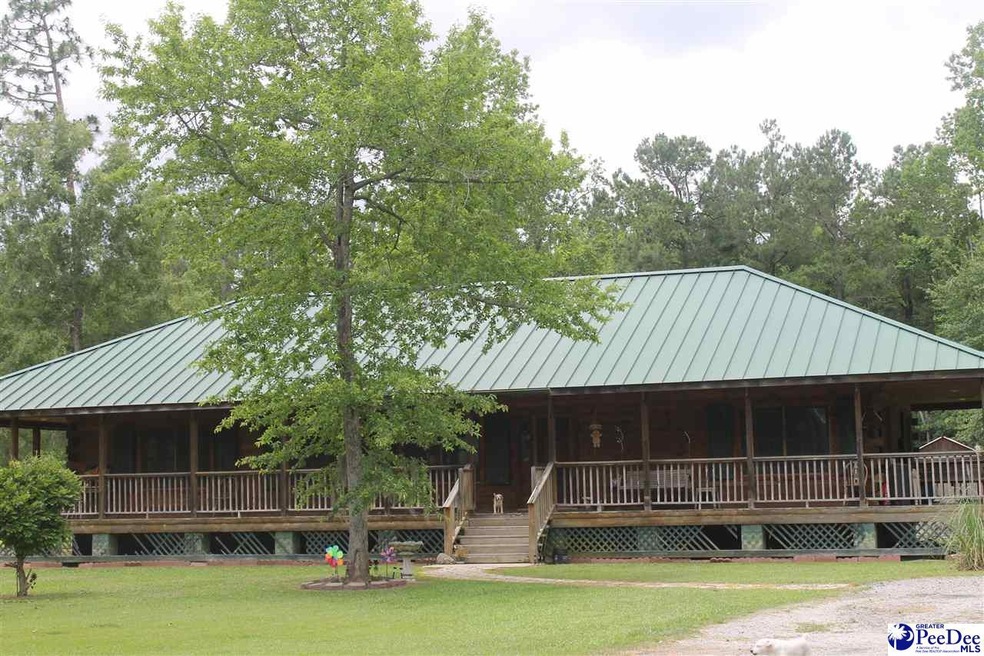
2511 Huggins Rd Lake City, SC 29560
Highlights
- Deck
- Wood Flooring
- <<bathWSpaHydroMassageTubToken>>
- Vaulted Ceiling
- Main Floor Primary Bedroom
- Bonus Room
About This Home
As of November 2024Wow Factor !!! The usage of this farm is limitless !! This log home is nestled on a 10 acre farm that has been used as a horse farm. Can easily be used raising cows or any livestock. Already set up is the 10 stall barn with fencing. This 3 bedroom-2 1/2 bath log home has been well kept and ready to move in. All floors are hardwood except ceramic in kitchen and baths. Imagine sitting out on the wrap around porches in the swing drinking coffee in mornings and sweet tea in afternoons ! Must see !!
Last Agent to Sell the Property
Lucinda Knight
Brand Name Real Estate License #60097 Listed on: 03/09/2015
Home Details
Home Type
- Single Family
Est. Annual Taxes
- $513
Year Built
- Built in 2004
Lot Details
- 10 Acre Lot
- Fenced Yard
Home Design
- Log Cabin
- Metal Roof
Interior Spaces
- 1.5-Story Property
- Vaulted Ceiling
- Ceiling Fan
- Insulated Windows
- Blinds
- Bonus Room
- Crawl Space
- Washer and Dryer Hookup
Kitchen
- Range<<rangeHoodToken>>
- Dishwasher
- Disposal
Flooring
- Wood
- Tile
Bedrooms and Bathrooms
- 3 Bedrooms
- Primary Bedroom on Main
- Walk-In Closet
- <<bathWSpaHydroMassageTubToken>>
- Shower Only
- Garden Bath
Outdoor Features
- Deck
- Separate Outdoor Workshop
- Outdoor Storage
- Porch
Schools
- Main St. Elementary School
- J. P. Truluck Middle School
- Lake City High School
Utilities
- Central Heating and Cooling System
- Well
- Septic System
Community Details
- County Subdivision
Listing and Financial Details
- Assessor Parcel Number 00296-31-077
Ownership History
Purchase Details
Home Financials for this Owner
Home Financials are based on the most recent Mortgage that was taken out on this home.Purchase Details
Home Financials for this Owner
Home Financials are based on the most recent Mortgage that was taken out on this home.Purchase Details
Home Financials for this Owner
Home Financials are based on the most recent Mortgage that was taken out on this home.Purchase Details
Similar Homes in Lake City, SC
Home Values in the Area
Average Home Value in this Area
Purchase History
| Date | Type | Sale Price | Title Company |
|---|---|---|---|
| Warranty Deed | $452,000 | None Listed On Document | |
| Warranty Deed | $452,000 | None Listed On Document | |
| Interfamily Deed Transfer | -- | -- | |
| Warranty Deed | $231,750 | -- | |
| Deed Of Distribution | -- | -- |
Mortgage History
| Date | Status | Loan Amount | Loan Type |
|---|---|---|---|
| Previous Owner | $208,315 | FHA | |
| Previous Owner | $208,315 | FHA | |
| Previous Owner | $227,551 | FHA |
Property History
| Date | Event | Price | Change | Sq Ft Price |
|---|---|---|---|---|
| 11/15/2024 11/15/24 | Sold | $452,000 | -4.8% | $237 / Sq Ft |
| 11/03/2024 11/03/24 | Off Market | $475,000 | -- | -- |
| 06/11/2024 06/11/24 | For Sale | $475,000 | +105.0% | $249 / Sq Ft |
| 02/16/2016 02/16/16 | Sold | $231,750 | +44.9% | $133 / Sq Ft |
| 01/05/2016 01/05/16 | Pending | -- | -- | -- |
| 03/09/2015 03/09/15 | For Sale | $159,900 | -- | $92 / Sq Ft |
Tax History Compared to Growth
Tax History
| Year | Tax Paid | Tax Assessment Tax Assessment Total Assessment is a certain percentage of the fair market value that is determined by local assessors to be the total taxable value of land and additions on the property. | Land | Improvement |
|---|---|---|---|---|
| 2024 | $676 | $11,498 | $1,351 | $10,147 |
| 2023 | $626 | $9,270 | $1,352 | $7,918 |
| 2022 | $776 | $9,270 | $1,352 | $7,918 |
| 2021 | $706 | $8,190 | $0 | $0 |
| 2020 | $867 | $8,190 | $0 | $0 |
| 2019 | $877 | $9,270 | $1,352 | $7,918 |
| 2018 | $767 | $8,190 | $0 | $0 |
| 2017 | $4,237 | $8,190 | $0 | $0 |
| 2016 | $494 | $5,420 | $0 | $0 |
| 2015 | $461 | $5,310 | $0 | $0 |
| 2014 | $413 | $6,287 | $1,352 | $4,936 |
Agents Affiliated with this Home
-
Rebecca Teal

Seller's Agent in 2024
Rebecca Teal
Epps Miles Eaddy Realty Inc
(843) 373-8841
76 Total Sales
-
S
Buyer's Agent in 2024
SALE NON-MEMBER
NON MEMBER SALE (201)
-
L
Seller's Agent in 2016
Lucinda Knight
Brand Name Real Estate
Map
Source: Pee Dee REALTOR® Association
MLS Number: 123650
APN: 00296-31-077
- 1677 Cockfield Rd Unit LOT 11
- 1677 Cockfield Rd Unit LOT 10
- 1677 Cockfield Rd Unit LOT 9
- 1677 Cockfield Rd Unit LOT 8
- 1339 Johnsonville Hwy
- TBD Us 341 Johnsonville Hwy
- 1914 N Old Georgetown Rd
- TBD Robert Rd
- 13 Robert Rd
- 14 Robert Rd
- Martha Law #3 Lot 37
- 200 Magnolia St
- 813 Williams St
- 215 Brantley St
- 615 E Main St
- 517 Alane St
- 236 Wells St
- 430 Alane St
- 115 Carolina Ave
- 255 Rodgers Ave
