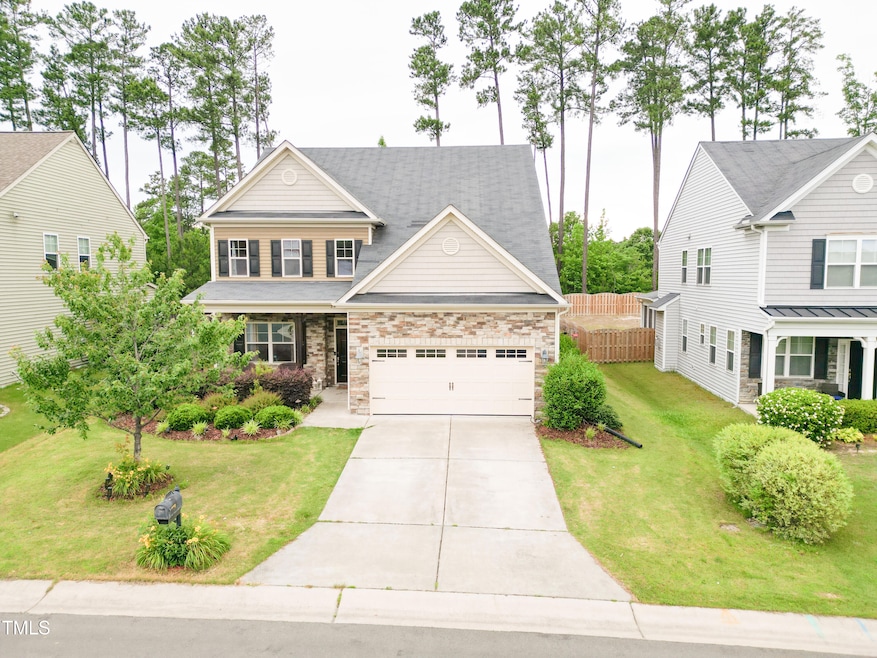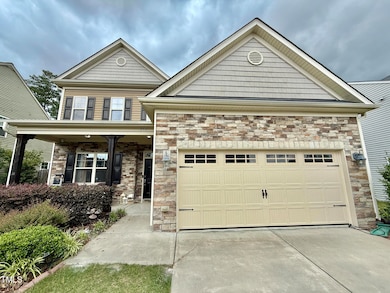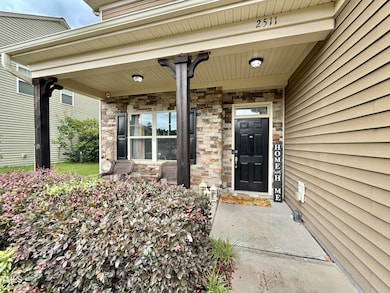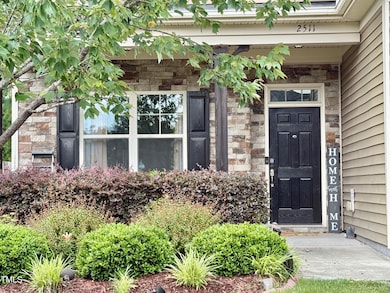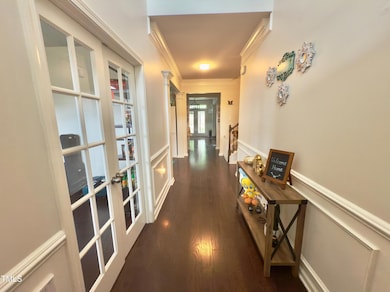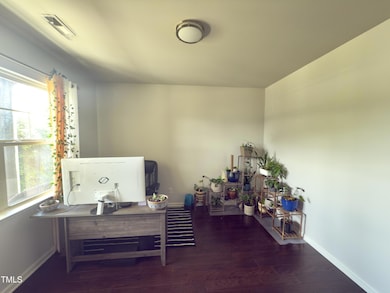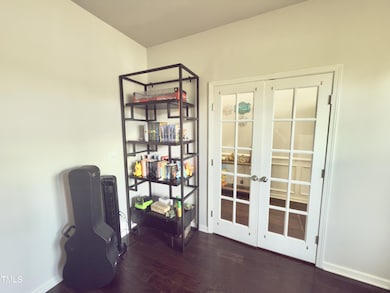
2511 Kestrel Heights Ct Durham, NC 27703
Eastern Durham NeighborhoodEstimated payment $4,394/month
Highlights
- Clubhouse
- 2 Car Attached Garage
- Central Air
- Traditional Architecture
- Brick or Stone Mason
- Ceiling Fan
About This Home
Stunning 5-Bedroom, 4-Bath Home with 3 Levels of Exceptional Living!Welcome to this beautifully maintained home where style meets functionality! From the moment you arrive, the professionally landscaped yard and charming stone-accented exterior create incredible curb appeal. A welcoming covered front porch with space for rocking chairs sets the tone for what's inside.Step into a grand two-story foyer and be greeted by rich, wide-plank hardwood floors that flow seamlessly throughout the main level. Fresh, like-new carpeting and thoughtful details can be found throughout the home.The first floor offers a flexible layout, including a private study with French doors, a formal dining room, a cozy breakfast nook, and a spacious Great Room with a gas fireplace. The chef's kitchen features an oversized island, stainless steel appliances, a gas range, and a built-in bar area—perfect for entertaining. A tucked-away guest bedroom or office with a full bath on the main floor adds even more versatility.Upstairs, you'll find four additional bedrooms, including a luxurious primary suite with a tray ceiling, a large walk-in closet, and a spa-like bath complete with a soaking tub, ceramic tile surround, separate shower, and dual vanities. The spacious laundry room is also conveniently located on this level.The third floor is larger than average and includes a full bath, offering endless possibilities—use it as a media room, playroom, gym, office, or guest suite.Step outside to a private, fenced backyard retreat, featuring a covered patio with a gazebo—ideal for relaxing, entertaining, or grilling with friends.Located in the highly sought-after Brightleaf at the Park community, you'll enjoy access to top-tier amenities including a clubhouse, pool, fitness center, tennis courts, dog park, playgrounds, green spaces, and scenic trails. All of this, just minutes from RTP, RDU Airport, Brier Creek, and major highways (70, 540, and 40), providing unbeatable convenience.Showings begin May 30—don't miss your chance to call this incredible home your own!
Home Details
Home Type
- Single Family
Est. Annual Taxes
- $5,009
Year Built
- Built in 2015
Lot Details
- 7,405 Sq Ft Lot
HOA Fees
- $100 Monthly HOA Fees
Parking
- 2 Car Attached Garage
- 2 Open Parking Spaces
Home Design
- Traditional Architecture
- Brick or Stone Mason
- Slab Foundation
- Shingle Roof
- Vinyl Siding
- Stone
Interior Spaces
- 3,610 Sq Ft Home
- 3-Story Property
- Ceiling Fan
- Carpet
Kitchen
- Gas Range
- Dishwasher
Bedrooms and Bathrooms
- 5 Bedrooms
- 4 Full Bathrooms
Schools
- Spring Valley Elementary School
- Neal Middle School
- Southern High School
Utilities
- Central Air
- Heating Available
Listing and Financial Details
- Assessor Parcel Number 085041003439
Community Details
Overview
- HOA Brightleaf At The Park Association, Phone Number (877) 252-3327
- Bright Leaf Subdivision
Amenities
- Clubhouse
Map
Home Values in the Area
Average Home Value in this Area
Tax History
| Year | Tax Paid | Tax Assessment Tax Assessment Total Assessment is a certain percentage of the fair market value that is determined by local assessors to be the total taxable value of land and additions on the property. | Land | Improvement |
|---|---|---|---|---|
| 2024 | $5,009 | $359,059 | $61,635 | $297,424 |
| 2023 | $4,703 | $359,059 | $61,635 | $297,424 |
| 2022 | $4,596 | $359,059 | $61,635 | $297,424 |
| 2021 | $4,574 | $359,059 | $61,635 | $297,424 |
| 2020 | $4,466 | $359,059 | $61,635 | $297,424 |
| 2019 | $4,466 | $359,059 | $61,635 | $297,424 |
| 2018 | $4,672 | $344,421 | $58,700 | $285,721 |
| 2017 | $4,638 | $344,421 | $58,700 | $285,721 |
| 2016 | $4,481 | $344,421 | $58,700 | $285,721 |
| 2015 | $89 | $6,450 | $6,450 | $0 |
| 2014 | $89 | $64,508 | $64,508 | $0 |
Property History
| Date | Event | Price | Change | Sq Ft Price |
|---|---|---|---|---|
| 05/30/2025 05/30/25 | For Sale | $699,990 | +3.2% | $194 / Sq Ft |
| 07/01/2024 07/01/24 | Sold | $678,000 | +0.4% | $188 / Sq Ft |
| 05/27/2024 05/27/24 | Pending | -- | -- | -- |
| 05/22/2024 05/22/24 | For Sale | $675,000 | -- | $188 / Sq Ft |
Purchase History
| Date | Type | Sale Price | Title Company |
|---|---|---|---|
| Warranty Deed | $678,000 | None Listed On Document | |
| Warranty Deed | $354,000 | -- |
Mortgage History
| Date | Status | Loan Amount | Loan Type |
|---|---|---|---|
| Open | $644,100 | New Conventional | |
| Previous Owner | $508,750 | FHA | |
| Previous Owner | $353,900 | VA |
Similar Homes in the area
Source: Doorify MLS
MLS Number: 10099014
APN: 215305
- 1808 Pennypacker Ln
- 1605 Morehead Hill Ct
- 1908 Woodsdale Dr
- 218 Irving Way
- 2018 Morehead Hill Ct
- 1914 Woodsdale Dr
- 213 Irving Way
- 313 Carthage Ct
- 2812 Prospect Pkwy
- 14 Prairie View Ct
- 2815 Mebane Ln
- 1602 Eagle Lodge Ln
- 408 Timpson Ave
- 205 Spring Flower Ln
- 1504 Hemlock Hill Dr
- 809 Doggard Ln
- 1811 Sandoval Dr
- 4 Seawell Ct
- 3312 Flat River Dr
- 4 Pickard Place
- 218 Cross Blossom Rd
- 444 Carthage Ct
- 109 Cross Blossom Rd
- 2015 Copper Leaf Pkwy
- 2400 Sanders Ave
- 2421 Sanders Ave
- 1109 Harmony Trail
- 200 Callandale Ln
- 2016 Regal Dr
- 5126 Leesville Rd
- 1103 Alfonso Ln Unit Dt-D2
- 1103 Alfonso Ln Unit TH-C1
- 2005 Doc Nichols Rd
- 706 Bellmeade Bay Dr
- 607 Van Dr
- 2804 Saltaire Ave Unit ID1077049P
- 2812 Saltaire Ave
- 2816 Saltaire Ave
- 1252 Commack Dr
- 1014 Depot Dr
