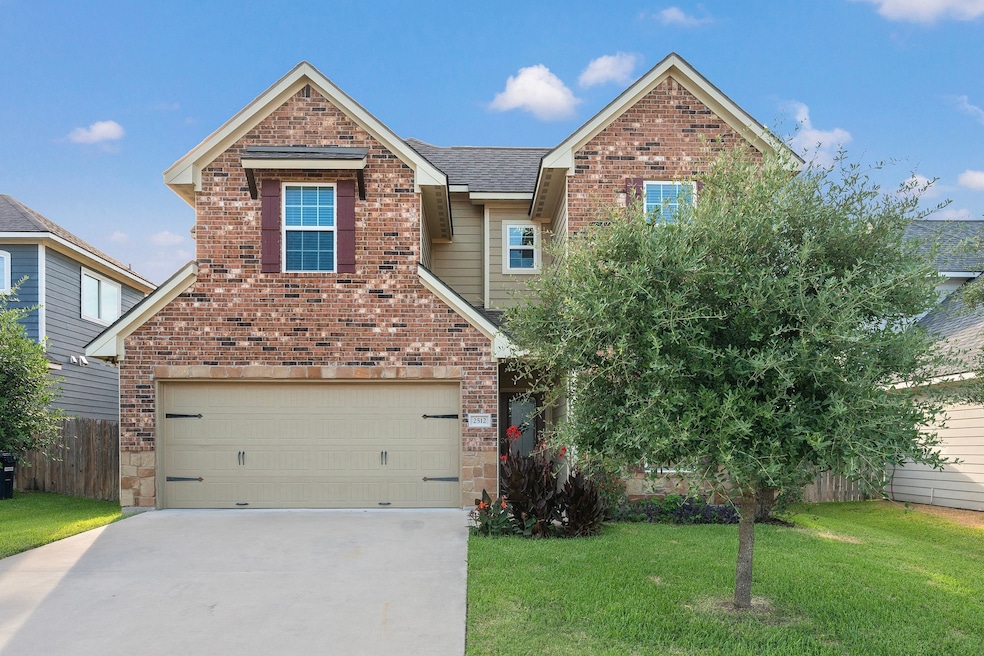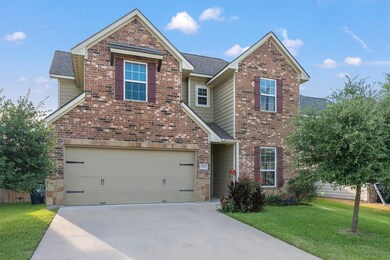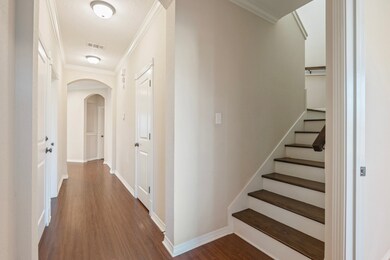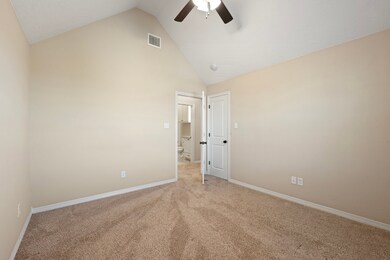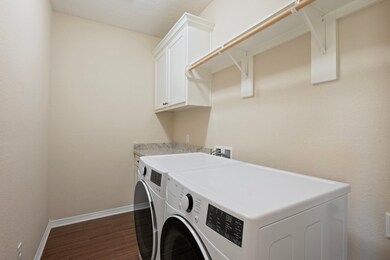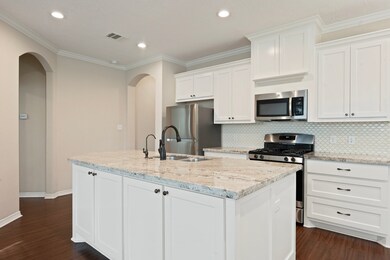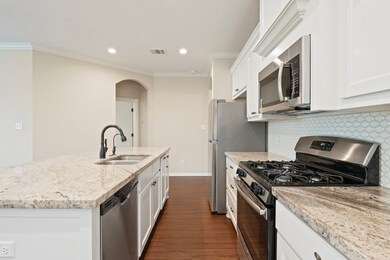2512 Cordova Ridge Ct College Station, TX 77845
Edelweiss Gartens NeighborhoodHighlights
- Traditional Architecture
- High Ceiling
- 2 Car Attached Garage
- Creek View Elementary School Rated A-
- Community Pool
- Crown Molding
About This Home
Looking for a move-in ready home just blocks from College Station High School? This gorgeous 3-bedroom, 2.5-bathroom home with a bonus room offers the ideal combination of comfort, space, and location. The primary suite is privately tucked away downstairs, while two spacious bedrooms, a full bath, and a versatile bonus room await upstairs—perfect for guests, a home office, or media space. Step inside to an open-concept layout with beautiful vinyl plank flooring in the main areas and plush carpet in the bedrooms. The kitchen shines with granite countertops, stainless steel appliances, crisp white cabinetry, and an absolutely enormous walk-in pantry that will make you swoon. Comes complete with refrigerator, washer, and dryer. Located in a highly sought-after neighborhood near College Station High School, shopping, and dining, get settled before the next school year starts! Schedule your showing today—homes this well-maintained in this location don’t last long!
Home Details
Home Type
- Single Family
Est. Annual Taxes
- $6,827
Year Built
- Built in 2018
Lot Details
- 5,001 Sq Ft Lot
- Back Yard Fenced
Parking
- 2 Car Attached Garage
Home Design
- Traditional Architecture
Interior Spaces
- 1,901 Sq Ft Home
- 2-Story Property
- Crown Molding
- High Ceiling
- Formal Entry
Kitchen
- Gas Oven
- Gas Cooktop
- Microwave
- Dishwasher
- Disposal
Flooring
- Carpet
- Vinyl Plank
- Vinyl
Bedrooms and Bathrooms
- 3 Bedrooms
Laundry
- Dryer
- Washer
Home Security
- Security System Leased
- Fire and Smoke Detector
Schools
- Creek View Elementary School
- College Station Middle School
- College Station High School
Utilities
- Central Heating and Cooling System
- Heating System Uses Gas
- Cable TV Available
Listing and Financial Details
- Property Available on 7/17/25
- Long Term Lease
Community Details
Overview
- Cordova Ridge Subdivision
Recreation
- Community Pool
Pet Policy
- Call for details about the types of pets allowed
- Pet Deposit Required
Map
Source: Houston Association of REALTORS®
MLS Number: 79123557
APN: 19883000010170
- 228 Passendale Ln
- 3920 Latinne Ln
- 2520 Leyla Ln
- 3915 Devrne Dr
- 4005 Noirmont Ct
- 3901 Lienz Ln
- 2354 Barron Rd
- 3902 Bridgeberry Ct
- 3905 Incourt Ln
- 921 Crested Point Dr
- 0000 Barron Rd
- 1034 Crested Point Dr
- 104 Meir Ln
- 3701 Essen Loop
- 4000 Reatta Ln
- 1033 Windmeadows Dr
- 3712 Ardenne Ct
- 2730 Silver Oak Dr
- 3807 Meadow View Dr
- 212 Simi Dr
- 3910 Lienz Ln
- 943 Crested Point Dr
- 3905 Incourt Ln
- 3916 Incourt Ln
- 924 Windmeadows Dr
- 341 Robelmont Dr
- 202 Meir Ln
- 2708 Silver Oak Dr
- 907 Scoffield Dr
- 100 Meir Ln
- 3832 Oldenburg Ln
- 211 Hartford Dr
- 203 Simi Dr
- 2931 Mclaren Dr
- 2921 Mclaren Dr
- 1100 Coeburn Ct
- 1102 Crested Point Ct
- 4140 Mcfarland Dr
- 3812 Westfield Dr
- 3611 Oldenburg Ct
