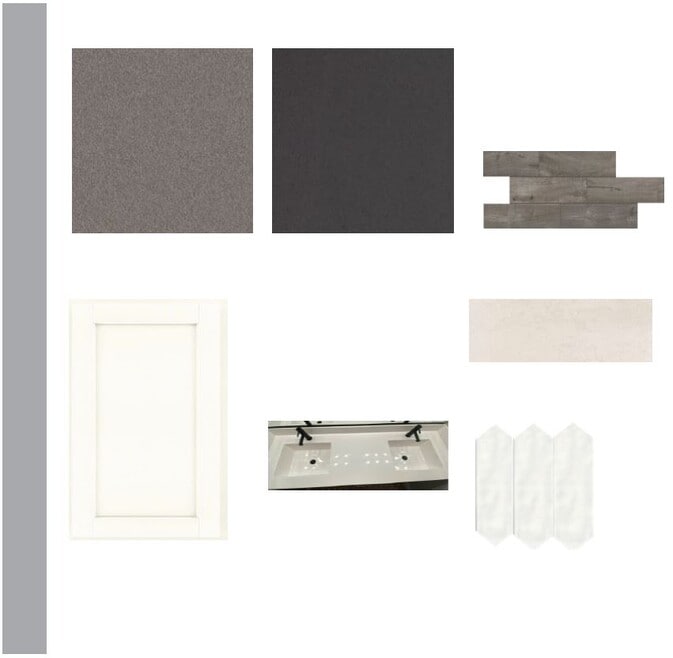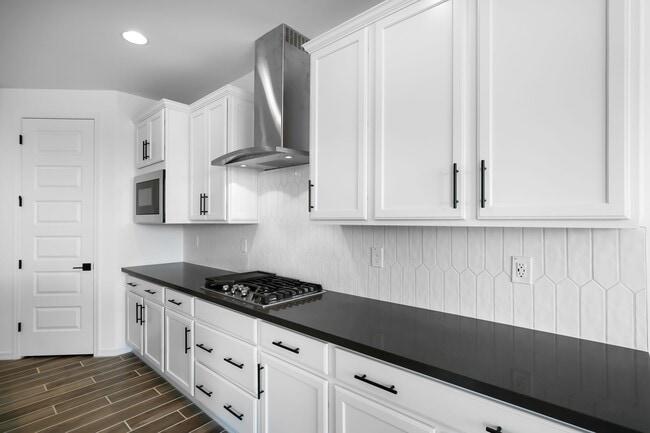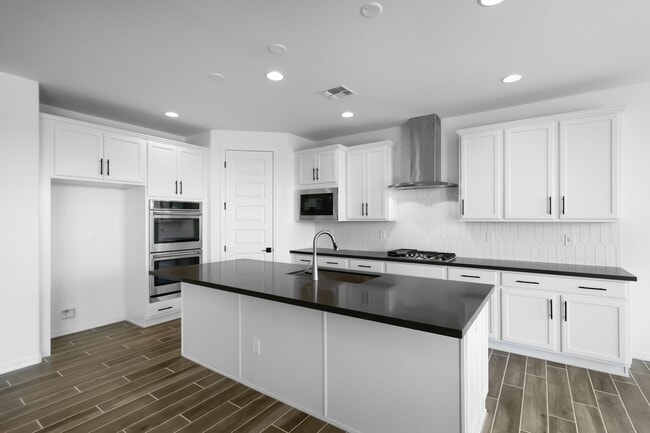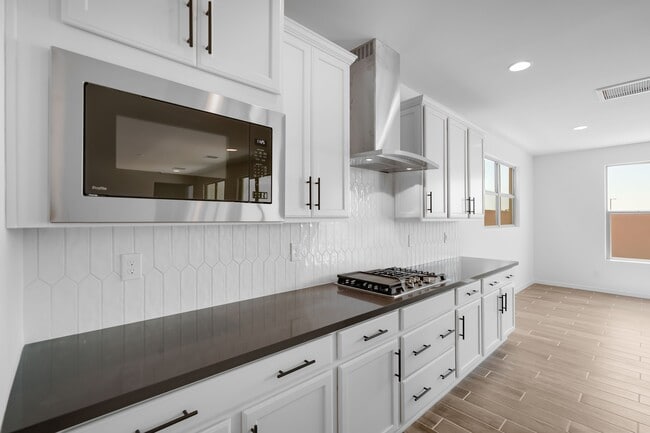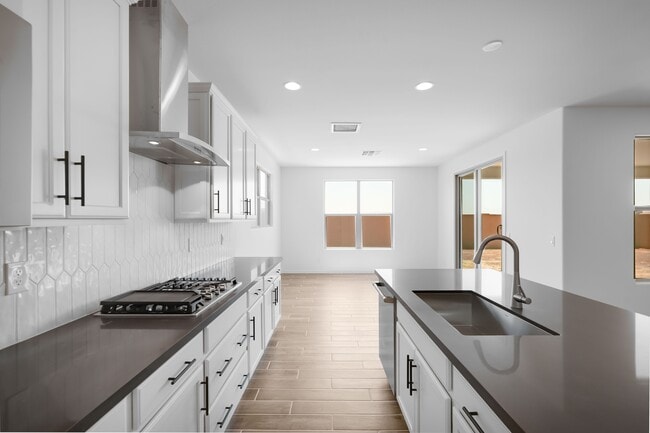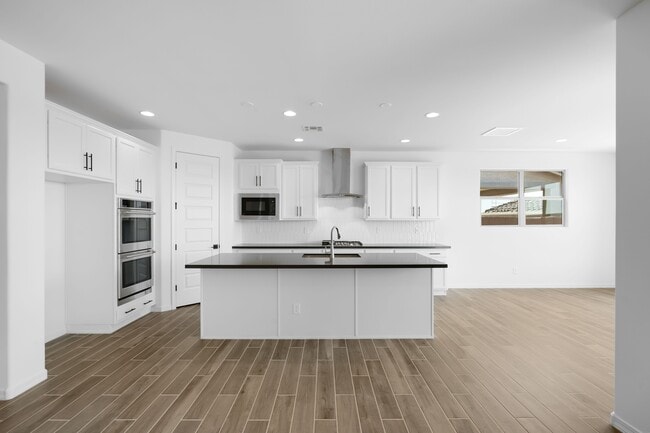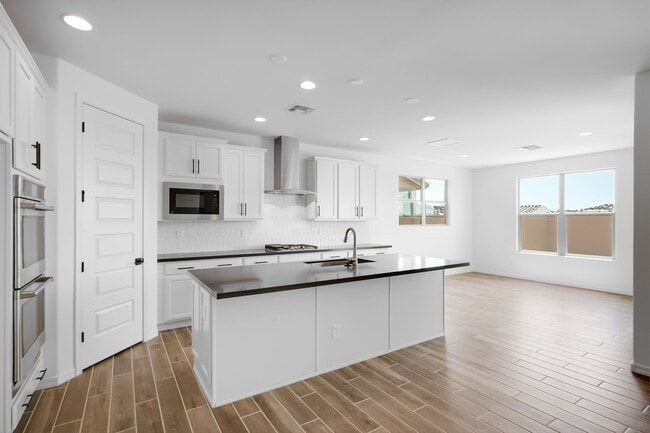
Estimated payment $3,852/month
Highlights
- Fitness Center
- New Construction
- Community Pool
- Willow Canyon High School Rated A-
- Clubhouse
- Community Basketball Court
About This Home
What's Special: Special Incentives | White Cabinets | 3 Full Baths Step into something special with the Yellowstone floor plan at Artisan at Asante! This thoughtfully designed home welcomes you with an inviting front porch and expansive foyer, leading to two bedrooms, a full bath, a study, and a one-car garage on one side. Across the hall, you'll find an additional bedroom, another full bath, and access to your two-car garage. At the heart of the home, an open-concept design blends the great room, gourmet kitchen with an island, 42 upper cabinets with soft-close features, and a casual dining area—perfect for gathering. Extend your living space outdoors with a covered patio, ideal for enjoying Arizona’s cooler months. Retreat to the tucked-away primary suite, featuring a spacious walk-in closet and a spa-inspired bath with a luxurious super shower—your own private oasis. Structural options added include: paver front porch, driveway and entry, garage service door, study, gourmet kitchen, shower in bath 3, and super shower in primary. MLS# 6838369
Home Details
Home Type
- Single Family
HOA Fees
- $174 Monthly HOA Fees
Parking
- 3 Car Garage
- Front Facing Garage
Home Design
- New Construction
Interior Spaces
- 1-Story Property
- Dining Room
Bedrooms and Bathrooms
- 4 Bedrooms
- 3 Full Bathrooms
Community Details
Recreation
- Community Basketball Court
- Pickleball Courts
- Community Playground
- Fitness Center
- Community Pool
Additional Features
- Clubhouse
Map
Other Move In Ready Homes in Artisan at Asante - Passage Collection
About the Builder
- 25271 N 171st Ln
- 25049 N 170th Dr
- 25314 N 171st Ln
- 24822 N 169th Dr
- Artisan at Asante - Passage Collection
- 24897 N 169th Dr
- 25340 N 172nd Dr
- 24819 N 169th Dr
- Artisan at Asante - Encore Collection
- 25389 N 172nd Ln
- 16935 W Chama Dr
- 24726 N 169th Dr
- Artisan at Asante - Discovery Collection
- 25502 N 172nd Ln
- Artisan at Asante - Asante Artisan - Signature
- Artisan at Asante - Asante Artisan - Horizon
- Artisan at Asante - Asante Artisan - Premier
- Asante Heritage - Asante Heritage Active Adult - Inspiration
- Artisan at Asante - Journey Collection
- Artisan at Asante - Vista Collection
