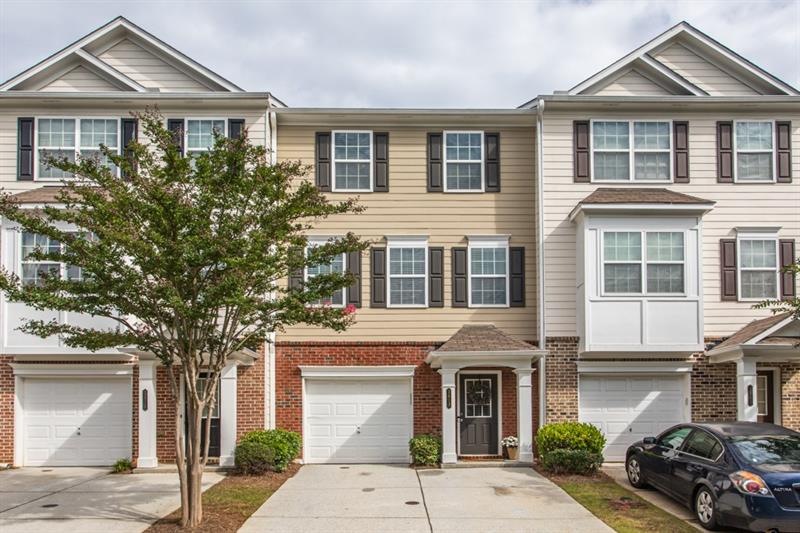This charming 3-level home in the gated Ivey Crest community is conveniently located near the heart of Tucker, offering a desirable location and newer construction appeal. Each of the 3 ample-sized bedrooms offers its own full bath (2 with larger garden tubs), plus a main level half bath for guests. Open layout on the main level is great for entertaining, including a spacious kitchen with hardwood flooring and newly-stained private deck just off dining area. Home is super clean and well-maintained, and offers numerous updates- including newer interior paint throughout, newer carpet with quality padding, new light fixtures throughout- including adding ceiling fans in all bedrooms and living room, updated faucets in kitchen and bathrooms, and new built-in hoodvent microwave and garbage disposal in kitchen. Other notable updates include new, quiet garage door opening system, newer A/C unit for 1st two levels replaced (2019), new water heater (2019), and new main water line to home (2019). 1-car garage, plus driveway parking for 2. Peaceful, landscaped courtyard with walking paths directly across from home. Zoned for Smoke Rise Elementary with awesome, brand new school opening Fall 2021. Super close proximity to retail shopping, groceries, and restaurants. Homes in Ivey Crest tend to sell quickly. With all these updates, a well-run HOA, and desirable community and location in City of Tucker, this home will not last long on the market.

