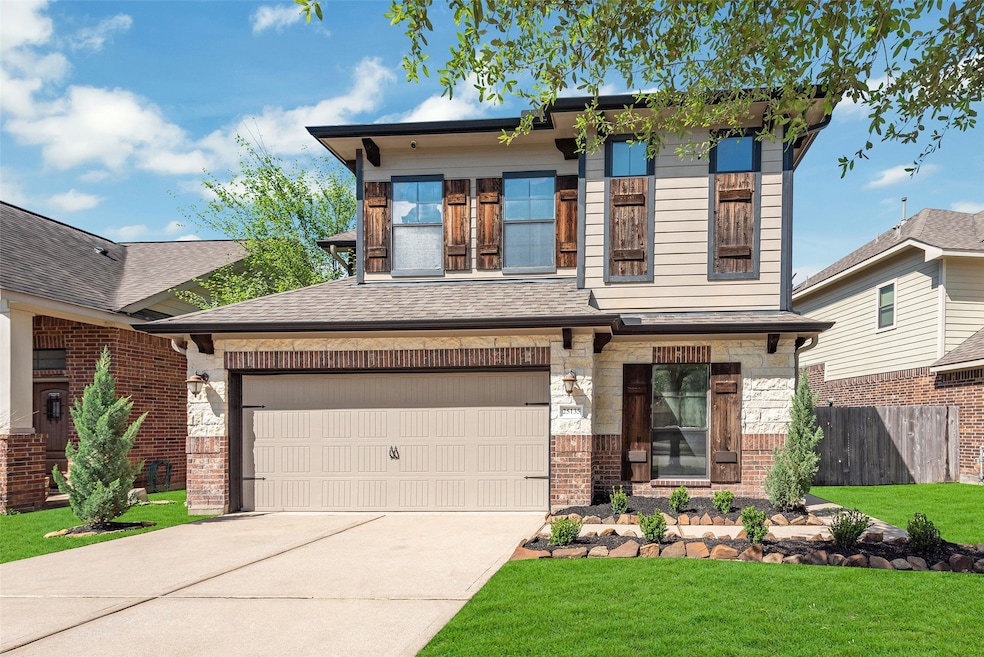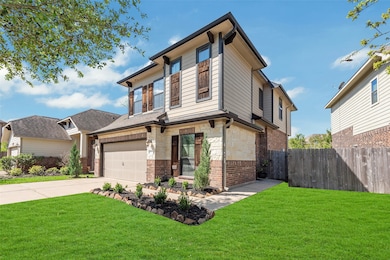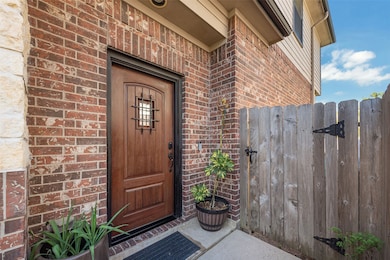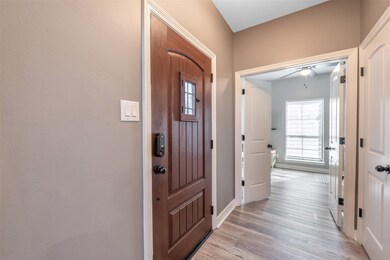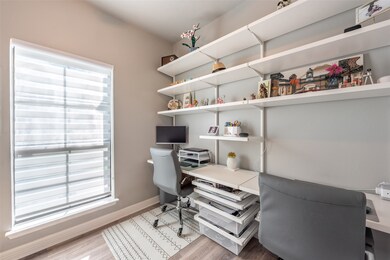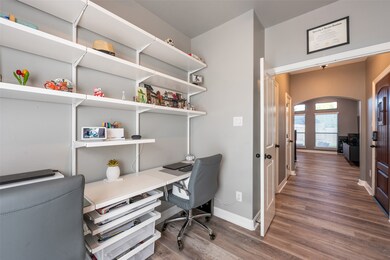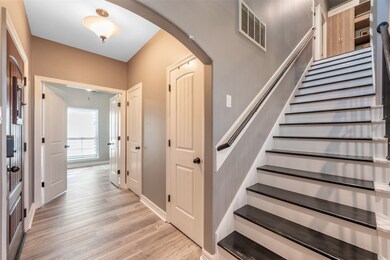25135 Andris Ln Spring, TX 77386
Highlights
- Traditional Architecture
- High Ceiling
- Game Room
- Vogel Intermediate School Rated A
- Granite Countertops
- Home Office
About This Home
BEAUTIFUL HOME THAT FEATURES: LAMINATE FLOORING THROUGHOUT ENTIRE HOUSE, TILE IN WET AREAS, GAS RANGE, MINI FRIDGE, FULL SIZED FRIDGE AND BUILT IN MICROWAVE, GRANITE COUNTER TOPS AND TILED BACKSPLASH W/GRANITE INSERTS, 42' CABINETS W/ CROWN MOLDING, 2' DECORATIVE BLINDS, SEPARATE BATH & SHOWER IN MASTER, 8'' DEEP UNDER-MOUNT SINK, OIL RUBBED BRONZE FIXTURES, 9'' 11'' CEILINGS. CLOSE TO I-45 AND MIN AWAY FROM THE WOODLANS MALL.
MOVE IN DATE: August 1st
Home Details
Home Type
- Single Family
Est. Annual Taxes
- $4,357
Year Built
- Built in 2013
Parking
- 2 Car Attached Garage
- Garage Door Opener
Home Design
- Traditional Architecture
Interior Spaces
- 1,927 Sq Ft Home
- 2-Story Property
- High Ceiling
- Ceiling Fan
- Window Treatments
- Home Office
- Game Room
- Utility Room
- Washer and Gas Dryer Hookup
- Laminate Flooring
- Fire and Smoke Detector
Kitchen
- Gas Oven
- Gas Range
- <<microwave>>
- Granite Countertops
- Disposal
Bedrooms and Bathrooms
- 3 Bedrooms
- Double Vanity
- Separate Shower
Schools
- Ford Elementary School
- Irons Junior High School
- Oak Ridge High School
Utilities
- Central Heating and Cooling System
- Heating System Uses Gas
- Programmable Thermostat
Additional Features
- Energy-Efficient Thermostat
- 4,352 Sq Ft Lot
Listing and Financial Details
- Property Available on 8/1/25
- 12 Month Lease Term
Community Details
Overview
- Siena Vista Subdivision
Pet Policy
- No Pets Allowed
Map
Source: Houston Association of REALTORS®
MLS Number: 7117047
APN: 2051-00-08300
- 0 Rayford Unit 12268364
- 506 Glenwood Ridge Dr
- 1010 Forestburg Dr
- 423 Carson Ridge Dr
- 611 Loggers Chase Ct
- 25607 Spring Ridge Dr
- 25807 Oakridge Forest Ln
- 323 Spring Woods Dr
- 25819 Oakridge Forest Ln
- 1522 Woodhue Dr
- 407 Gamewood Dr
- 30119 W Geneva Dr
- 30927 N Head Dr
- 314 Robinwood Dr
- 25802 Maplewood Dr
- 25811 Maplewood Dr
- 30806 Melita Dr
- 1522 Spring Hills Dr
- 1535 Spring Hills Dr
- 25907 Maplewood Dr
- 25127 Alina Ln
- 425 Rayford Rd
- 24011 Richards Rd
- 418 Spindle Ridge Dr
- 502 Hearthstone Ct
- 29806 Lazy Ln
- 698 Basilica Bay Dr Unit ID1237867P
- 25714 Richards Rd
- 25650 Interstate 45
- 810 E Clady Ct
- 26011 Bearborough Dr
- 25802 Maplewood Dr
- 1407 Buchans Dr
- 214 Oakwood Dr
- 25911 Maplewood Dr
- 1372 Havelock Dr
- 201 Pruitt Rd
- 150 Valleywood Rd
- 25455 Borough Park Dr
- 1903 Pinewoods Way
