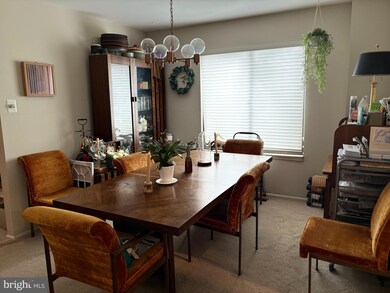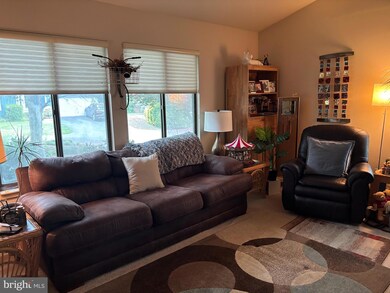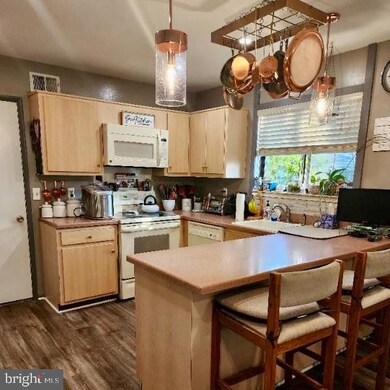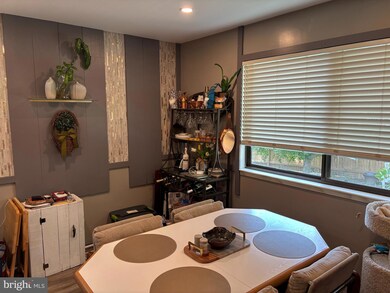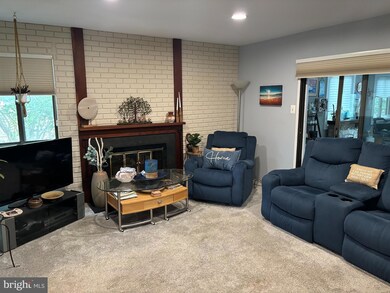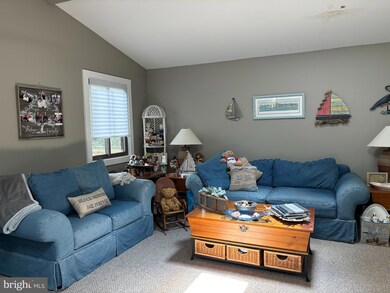
2514 Congreve Ct Herndon, VA 20171
Oak Hill NeighborhoodHighlights
- Contemporary Architecture
- Bonus Room
- Tennis Courts
- Fox Mill Elementary School Rated A
- Community Pool
- Jogging Path
About This Home
As of December 2024Amazing four bedroom, 2.5 bathroom in Herndon's highly sought-after Fox Mill Estate subdivision. The lovely owners have called this place home for the past 45 years, and now they are on to their next adventure. Located on a cul-de-sac, this home has a fully fenced backyard that is perfect for your furry pets or kids to run around in. Located around the corner are 2 community pools for your enjoyment. This home is also conveniently located near Fairfax County Parkway and I66. This home has been aggressively priced because the next owner will need to give it some TLC to truly make it their own. The most recent comp in the area closed for $235,000 more than the asking price, so you will be moving in with instant equity with this purchase and can update it to your specifications. This is better than building! The home is shown by appointment only and is being sold in AS-IS condition.
Last Agent to Sell the Property
Realty ONE Group Capital License #5006939 Listed on: 08/10/2024

Home Details
Home Type
- Single Family
Est. Annual Taxes
- $7,926
Year Built
- Built in 1976
Lot Details
- 0.25 Acre Lot
- Back Yard Fenced
- Board Fence
- Property is zoned 121
HOA Fees
- $19 Monthly HOA Fees
Parking
- 2 Car Attached Garage
- 2 Driveway Spaces
- Front Facing Garage
- Garage Door Opener
Home Design
- Contemporary Architecture
- Shingle Roof
- Composition Roof
- Aluminum Siding
- Concrete Perimeter Foundation
Interior Spaces
- 2,310 Sq Ft Home
- Property has 3 Levels
- Wood Burning Fireplace
- Family Room Off Kitchen
- Living Room
- Combination Kitchen and Dining Room
- Bonus Room
Kitchen
- <<builtInRangeToken>>
- <<builtInMicrowave>>
- Ice Maker
- Dishwasher
Bedrooms and Bathrooms
- 4 Bedrooms
Laundry
- Dryer
- Washer
Unfinished Basement
- Basement Fills Entire Space Under The House
- Laundry in Basement
Eco-Friendly Details
- Solar Water Heater
Schools
- Fox Mill Elementary School
- Carson Middle School
- South Lakes High School
Utilities
- Central Air
- Heat Pump System
- Cable TV Available
Listing and Financial Details
- Tax Lot 237
- Assessor Parcel Number 0252 06 0237
Community Details
Overview
- Fox Mill Estates HOA
- Fox Mill Estates Subdivision
- Property Manager
Amenities
- Common Area
Recreation
- Tennis Courts
- Community Playground
- Community Pool
- Pool Membership Available
- Jogging Path
Ownership History
Purchase Details
Home Financials for this Owner
Home Financials are based on the most recent Mortgage that was taken out on this home.Purchase Details
Home Financials for this Owner
Home Financials are based on the most recent Mortgage that was taken out on this home.Purchase Details
Similar Homes in Herndon, VA
Home Values in the Area
Average Home Value in this Area
Purchase History
| Date | Type | Sale Price | Title Company |
|---|---|---|---|
| Warranty Deed | $960,000 | Universal Title | |
| Warranty Deed | $960,000 | Universal Title | |
| Deed | $675,000 | Potomac Title | |
| Deed | -- | International Title & Escrow |
Mortgage History
| Date | Status | Loan Amount | Loan Type |
|---|---|---|---|
| Open | $881,125 | New Conventional | |
| Closed | $881,125 | New Conventional | |
| Previous Owner | $230,000 | New Conventional | |
| Previous Owner | $200,000 | New Conventional |
Property History
| Date | Event | Price | Change | Sq Ft Price |
|---|---|---|---|---|
| 12/18/2024 12/18/24 | Sold | $960,000 | +3.8% | $314 / Sq Ft |
| 11/18/2024 11/18/24 | Pending | -- | -- | -- |
| 11/14/2024 11/14/24 | For Sale | $925,000 | +37.0% | $302 / Sq Ft |
| 08/26/2024 08/26/24 | Sold | $675,000 | +0.7% | $292 / Sq Ft |
| 08/12/2024 08/12/24 | Pending | -- | -- | -- |
| 08/10/2024 08/10/24 | For Sale | $670,000 | -- | $290 / Sq Ft |
Tax History Compared to Growth
Tax History
| Year | Tax Paid | Tax Assessment Tax Assessment Total Assessment is a certain percentage of the fair market value that is determined by local assessors to be the total taxable value of land and additions on the property. | Land | Improvement |
|---|---|---|---|---|
| 2024 | $7,926 | $684,180 | $285,000 | $399,180 |
| 2023 | $7,682 | $680,720 | $285,000 | $395,720 |
| 2022 | $7,342 | $642,030 | $255,000 | $387,030 |
| 2021 | $6,748 | $575,070 | $220,000 | $355,070 |
| 2020 | $6,540 | $552,590 | $220,000 | $332,590 |
| 2019 | $6,541 | $552,710 | $220,000 | $332,710 |
| 2018 | $5,990 | $520,830 | $210,000 | $310,830 |
| 2017 | $5,848 | $503,680 | $210,000 | $293,680 |
| 2016 | $5,732 | $494,780 | $210,000 | $284,780 |
| 2015 | $5,838 | $523,140 | $210,000 | $313,140 |
| 2014 | $5,511 | $494,940 | $205,000 | $289,940 |
Agents Affiliated with this Home
-
Amanda Ingram

Seller's Agent in 2024
Amanda Ingram
Pearson Smith Realty, LLC
(703) 935-3958
11 in this area
73 Total Sales
-
Kyle Carnegie

Seller's Agent in 2024
Kyle Carnegie
Realty ONE Group Capital
(202) 460-8518
1 in this area
52 Total Sales
-
datacorrect BrightMLS
d
Buyer's Agent in 2024
datacorrect BrightMLS
Non Subscribing Office
Map
Source: Bright MLS
MLS Number: VAFX2195922
APN: 0252-06-0237
- 2456 Keele Dr
- 12704 Bradwell Rd
- 12691 Fox Woods Dr
- 2501 Freetown Dr
- 12399 Brown Fox Way
- 2411 Rosedown Dr
- 2632 New Banner Ln
- 12700 Kettering Dr
- 2441 Monroe Chase Ct
- 12912 Framingham Ct
- 12901 Cedar Glen Ln
- 2702 Robaleed Way
- 2410 Dakota Lakes Dr
- 12106 Quorn Ln
- 13036 Monterey Estates Dr
- 2780 Melchester Dr
- 2883 Franklin Oaks Dr
- 2639 Iron Forge Rd
- 2240 Halter Ln
- 2321 Emerald Heights Ct

