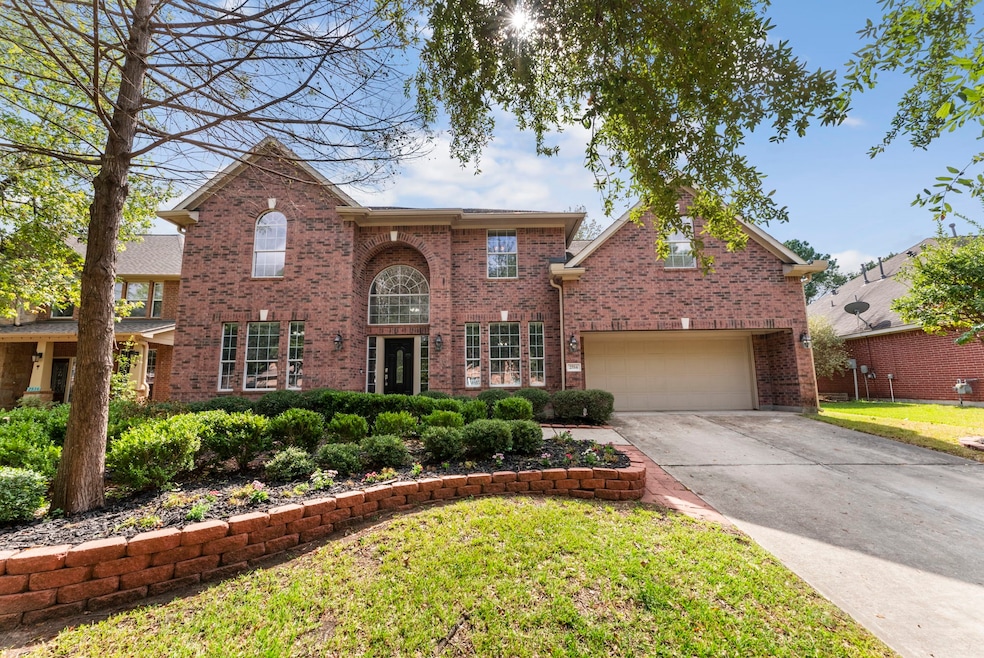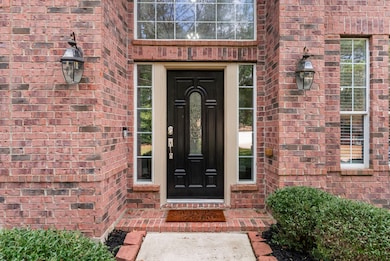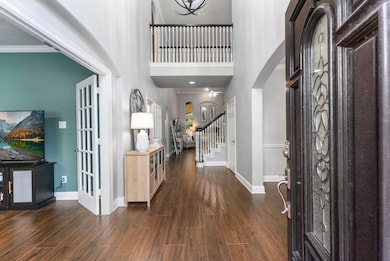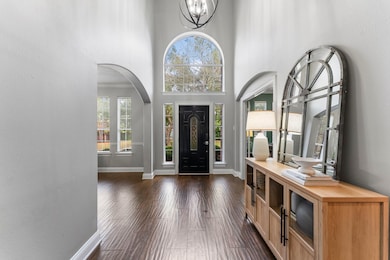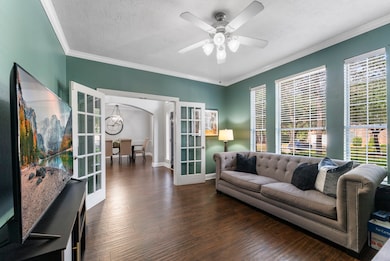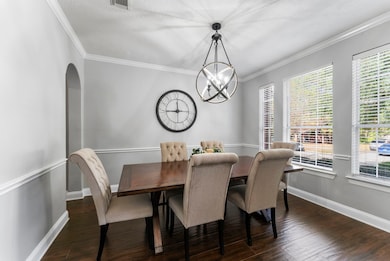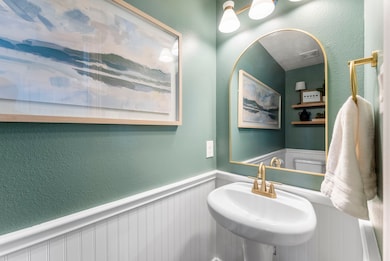2514 Ellis Park Ln Conroe, TX 77304
Estimated payment $3,547/month
Highlights
- Greenhouse
- Clubhouse
- Traditional Architecture
- Giesinger Elementary School Rated A-
- Deck
- Hydromassage or Jetted Bathtub
About This Home
Enjoy peace and privacy in this beautifully updated home nestled on a quiet cul-de-sac with a greenbelt behind—no rear neighbors. The oversized backyard steals the show, complete with a covered back porch with Trex decking and a sunroom with full-length windows, offering year-round enjoyment and a seamless connection to the outdoors. Inside, you’ll find new flooring and elegant crown molding throughout the main rooms on the first floor. The updated, gourmet kitchen features stainless steel appliances, quartz countertops, an island, and a breakfast bar that opens to the living area. A formal dining room adds a classic touch for special occasions. The primary suite is conveniently located on the main level and showcases an accent wall, tray ceilings, crown molding, and a luxurious bath with an oversized walk-in closet. Upstairs, there are three spacious bedrooms, two bathrooms, and a large game room offering plenty of flexible space. Schedule your showing today!
Listing Agent
Keller Williams Realty The Woodlands Brokerage Phone: 281-364-4828 License #0464634 Listed on: 11/06/2025

Co-Listing Agent
Keller Williams Realty The Woodlands Brokerage Phone: 281-364-4828 License #0743233
Open House Schedule
-
Saturday, November 15, 20253:00 to 5:00 pm11/15/2025 3:00:00 PM +00:0011/15/2025 5:00:00 PM +00:00Add to Calendar
-
Sunday, November 16, 202512:00 to 2:00 pm11/16/2025 12:00:00 PM +00:0011/16/2025 2:00:00 PM +00:00Stop by this weekend and check out this beautiful home! Over $100K in upgrades!Add to Calendar
Home Details
Home Type
- Single Family
Est. Annual Taxes
- $10,530
Year Built
- Built in 2008
Lot Details
- 10,054 Sq Ft Lot
- Cul-De-Sac
- Back Yard Fenced
- Sprinkler System
HOA Fees
- $65 Monthly HOA Fees
Parking
- 3 Car Attached Garage
- Tandem Garage
- Garage Door Opener
- Electric Gate
Home Design
- Traditional Architecture
- Brick Exterior Construction
- Slab Foundation
- Composition Roof
- Wood Siding
- Cement Siding
- Radiant Barrier
Interior Spaces
- 3,540 Sq Ft Home
- 2-Story Property
- Crown Molding
- High Ceiling
- Ceiling Fan
- Wood Burning Fireplace
- Gas Log Fireplace
- Window Treatments
- Family Room Off Kitchen
- Living Room
- Breakfast Room
- Dining Room
- Home Office
- Game Room
- Sun or Florida Room
- Utility Room
- Washer and Electric Dryer Hookup
Kitchen
- Breakfast Bar
- Walk-In Pantry
- Electric Oven
- Gas Cooktop
- Microwave
- Ice Maker
- Dishwasher
- Kitchen Island
- Quartz Countertops
- Disposal
Flooring
- Carpet
- Tile
Bedrooms and Bathrooms
- 4 Bedrooms
- Double Vanity
- Single Vanity
- Hydromassage or Jetted Bathtub
- Bathtub with Shower
- Hollywood Bathroom
- Separate Shower
Home Security
- Security System Owned
- Fire and Smoke Detector
Eco-Friendly Details
- ENERGY STAR Qualified Appliances
- Energy-Efficient Insulation
- Energy-Efficient Thermostat
Outdoor Features
- Deck
- Covered Patio or Porch
- Greenhouse
Schools
- Giesinger Elementary School
- Peet Junior High School
- Conroe High School
Utilities
- Forced Air Zoned Heating and Cooling System
- Heating System Uses Gas
- Programmable Thermostat
Community Details
Overview
- Graystone Hills/Imc Association, Phone Number (936) 756-0032
- Graystone Hills 05 Subdivision
Amenities
- Clubhouse
Recreation
- Community Basketball Court
- Community Pool
Map
Home Values in the Area
Average Home Value in this Area
Tax History
| Year | Tax Paid | Tax Assessment Tax Assessment Total Assessment is a certain percentage of the fair market value that is determined by local assessors to be the total taxable value of land and additions on the property. | Land | Improvement |
|---|---|---|---|---|
| 2025 | $8,769 | $489,883 | $67,666 | $422,217 |
| 2024 | $8,058 | $451,330 | -- | -- |
| 2023 | $8,058 | $410,300 | $67,660 | $401,800 |
| 2022 | $9,713 | $373,000 | $67,660 | $362,470 |
| 2021 | $9,414 | $339,090 | $67,660 | $271,430 |
| 2020 | $9,668 | $329,770 | $67,660 | $262,110 |
| 2019 | $9,736 | $323,260 | $48,910 | $274,350 |
| 2018 | $7,676 | $302,980 | $48,910 | $254,070 |
| 2017 | $9,868 | $324,500 | $48,910 | $278,580 |
| 2016 | $8,971 | $295,000 | $48,910 | $246,090 |
| 2015 | $7,244 | $267,740 | $48,910 | $284,630 |
| 2014 | $7,244 | $243,400 | $48,910 | $217,230 |
Property History
| Date | Event | Price | List to Sale | Price per Sq Ft | Prior Sale |
|---|---|---|---|---|---|
| 11/06/2025 11/06/25 | For Sale | $495,000 | +52.8% | $140 / Sq Ft | |
| 12/30/2021 12/30/21 | Off Market | -- | -- | -- | |
| 04/30/2018 04/30/18 | Sold | -- | -- | -- | View Prior Sale |
| 03/31/2018 03/31/18 | Pending | -- | -- | -- | |
| 08/04/2017 08/04/17 | For Sale | $324,000 | -- | $92 / Sq Ft |
Purchase History
| Date | Type | Sale Price | Title Company |
|---|---|---|---|
| Vendors Lien | -- | Capital Title | |
| Vendors Lien | -- | None Available | |
| Vendors Lien | -- | North American Title Company | |
| Special Warranty Deed | -- | North American Title Company |
Mortgage History
| Date | Status | Loan Amount | Loan Type |
|---|---|---|---|
| Open | $275,000 | New Conventional | |
| Previous Owner | $236,000 | New Conventional | |
| Previous Owner | $205,800 | Purchase Money Mortgage |
Source: Houston Association of REALTORS®
MLS Number: 70120365
APN: 5393-05-02800
- 1938 Honey Laurel Dr
- 2602 Tacoma Springs Dr
- 2501 Belton Shores Dr
- 2614 Tacoma Springs Dr
- 2407 Winter Trail Dr
- 1840 Leela Springs Dr
- 2539 Rosemere Dr
- 1402 Graystone Hills Dr
- 2642 Tacoma Springs Dr
- 2506 Royal Highlands Ln
- 2408 Ellis Park Ln
- 1406 Graystone Hills Dr
- 1811 Leela Springs Dr
- 2411 Sunset Mist Ln
- 2307 Ellis Park Ln
- 1820 Rocky Hills Dr
- 2504 N Yorkchase Ln
- 2510 Eagle Post Dr
- 2512 Eagle Post Dr
- 72 Village Hill Dr
- 1406 Graystone Hills Dr
- 2400 Montgomery Park Blvd
- 2330 Montgomery Park Blvd
- 2210 Westview Blvd
- 2211 Montgomery Park Blvd
- 1840 Longmire Rd
- 2200 Montgomery Park Blvd
- 2201 Montgomery Park Blvd
- 2200 N Loop 336 W
- 800 N Fm 3083 Rd W
- 1945 Westview Blvd
- 200 Fountains Ln
- 2455 N Frazier St
- 2205 N Frazier St
- 1900 Westview Blvd
- 2020 Plantation Dr
- 2301 N Frazier St
- 1210 Wilson Rd
