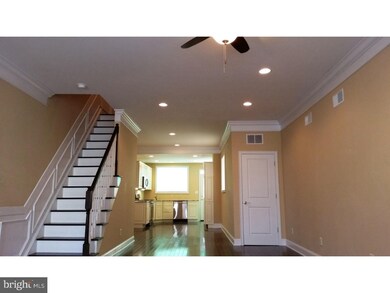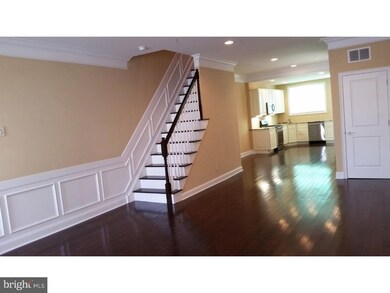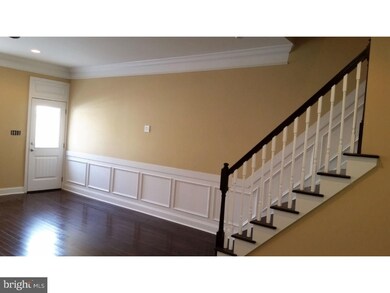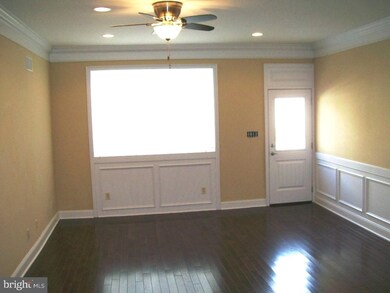
2514 S 13th St Philadelphia, PA 19148
South Philadelphia East NeighborhoodHighlights
- Straight Thru Architecture
- 4-minute walk to Oregon
- Eat-In Kitchen
- Wood Flooring
- No HOA
- Living Room
About This Home
As of September 2015This is a one of a kind Jem! You will not need to do a thing?. except move in! Walk into this 16ft wide open floor plan with 9 Ft. ceilings, Crown molding, Wainscote and H/W floors through out. Living room, Dining room combo leads you to a Large Kitchen with plenty of cabinet space, granite counter tops, New range, Microwave and Dish Washer. Private yard for afternoon and evening get togethers. This gorgeous home has three Large Bedrooms with large closets in every room. Tiled bathroom with glass block that allows lots of natural light to enter. Finish basement with separate laundry room and a large storage area. This home is located in a prime location, walking distance to Passyunk Ave, Broad St, Marconi Park and public transportation. You can also walk to local shopping boutiques, sports stadiums, FDR park, and local eateries. It is only a few minute drive to Center City, 95, 476 and 76 from this home. Zip Cars and Private parking lot with monthly spots available $85 per. Schedule your showing time now... This will not last long!
Last Agent to Sell the Property
Keller Williams Real Estate Tri-County License #RS317863 Listed on: 07/06/2015

Townhouse Details
Home Type
- Townhome
Est. Annual Taxes
- $2,132
Year Built
- Built in 1925
Lot Details
- 960 Sq Ft Lot
- Lot Dimensions are 16x60
Parking
- On-Street Parking
Home Design
- Straight Thru Architecture
- Brick Exterior Construction
- Stone Foundation
Interior Spaces
- Property has 2 Levels
- Ceiling height of 9 feet or more
- Ceiling Fan
- Family Room
- Living Room
- Dining Room
- Wood Flooring
- Partial Basement
Kitchen
- Eat-In Kitchen
- <<builtInRangeToken>>
- <<builtInMicrowave>>
- Dishwasher
- Disposal
Bedrooms and Bathrooms
- 3 Bedrooms
- En-Suite Primary Bedroom
- 1 Full Bathroom
Laundry
- Laundry Room
- Laundry on lower level
Utilities
- Forced Air Heating and Cooling System
- Heating System Uses Gas
- 100 Amp Service
- Electric Water Heater
- Cable TV Available
Community Details
- No Home Owners Association
- Lower Moyamensing Subdivision
Listing and Financial Details
- Tax Lot 179
- Assessor Parcel Number 394440500
Ownership History
Purchase Details
Home Financials for this Owner
Home Financials are based on the most recent Mortgage that was taken out on this home.Purchase Details
Purchase Details
Home Financials for this Owner
Home Financials are based on the most recent Mortgage that was taken out on this home.Purchase Details
Home Financials for this Owner
Home Financials are based on the most recent Mortgage that was taken out on this home.Purchase Details
Purchase Details
Similar Homes in Philadelphia, PA
Home Values in the Area
Average Home Value in this Area
Purchase History
| Date | Type | Sale Price | Title Company |
|---|---|---|---|
| Deed | $269,000 | None Available | |
| Sheriffs Deed | $96,000 | None Available | |
| Interfamily Deed Transfer | -- | None Available | |
| Interfamily Deed Transfer | -- | -- | |
| Interfamily Deed Transfer | -- | -- | |
| Deed | $56,000 | -- |
Mortgage History
| Date | Status | Loan Amount | Loan Type |
|---|---|---|---|
| Open | $215,200 | New Conventional | |
| Previous Owner | $480,000 | Reverse Mortgage Home Equity Conversion Mortgage | |
| Previous Owner | $361,500 | Reverse Mortgage Home Equity Conversion Mortgage | |
| Previous Owner | $273,000 | Reverse Mortgage Home Equity Conversion Mortgage | |
| Previous Owner | $76,000 | No Value Available |
Property History
| Date | Event | Price | Change | Sq Ft Price |
|---|---|---|---|---|
| 07/18/2025 07/18/25 | For Sale | $370,000 | +37.5% | $295 / Sq Ft |
| 09/21/2015 09/21/15 | Sold | $269,000 | -5.3% | $151 / Sq Ft |
| 08/19/2015 08/19/15 | Pending | -- | -- | -- |
| 07/31/2015 07/31/15 | Price Changed | $284,000 | -1.7% | $160 / Sq Ft |
| 07/18/2015 07/18/15 | Price Changed | $289,000 | -2.0% | $162 / Sq Ft |
| 07/06/2015 07/06/15 | For Sale | $295,000 | -- | $166 / Sq Ft |
Tax History Compared to Growth
Tax History
| Year | Tax Paid | Tax Assessment Tax Assessment Total Assessment is a certain percentage of the fair market value that is determined by local assessors to be the total taxable value of land and additions on the property. | Land | Improvement |
|---|---|---|---|---|
| 2025 | $4,492 | $294,400 | $58,880 | $235,520 |
| 2024 | $4,492 | $294,400 | $58,880 | $235,520 |
| 2023 | $4,492 | $320,900 | $64,180 | $256,720 |
| 2022 | $4,195 | $320,900 | $64,180 | $256,720 |
| 2021 | $4,195 | $0 | $0 | $0 |
| 2020 | $4,195 | $0 | $0 | $0 |
| 2019 | $3,872 | $0 | $0 | $0 |
| 2018 | $2,584 | $0 | $0 | $0 |
| 2017 | $2,584 | $0 | $0 | $0 |
| 2016 | $2,584 | $0 | $0 | $0 |
| 2015 | $2,132 | $0 | $0 | $0 |
| 2014 | -- | $159,100 | $8,898 | $150,202 |
| 2012 | -- | $13,024 | $1,669 | $11,355 |
Agents Affiliated with this Home
-
Donna May Bond

Seller's Agent in 2025
Donna May Bond
Long & Foster
(610) 329-1398
190 Total Sales
-
Christina Bond

Seller Co-Listing Agent in 2025
Christina Bond
Long & Foster
(610) 308-1316
182 Total Sales
-
Vincent Carnuccio

Seller's Agent in 2015
Vincent Carnuccio
Keller Williams Real Estate Tri-County
(215) 292-6429
4 in this area
43 Total Sales
Map
Source: Bright MLS
MLS Number: 1002650584
APN: 394440500
- 2437 S Clarion St
- 2440 S 13th St
- 2417 S Clarion St
- 2532 S Clarion St
- 2534 S Clarion St
- 2424 S Iseminger St
- 2541 S Clarion St
- 2529 S 13th St
- 2436 S Broad St
- 2337 S 13th St
- 2428 S 12th St
- 2537 S Camac St
- 2613 S 13th St
- 2436 S Sartain St
- 1238 Durfor St
- 1223 Fitzgerald St
- 2515 S Sartain St
- 2318 S Broad St
- 2554 S Sartain St
- 2633 S Iseminger St






