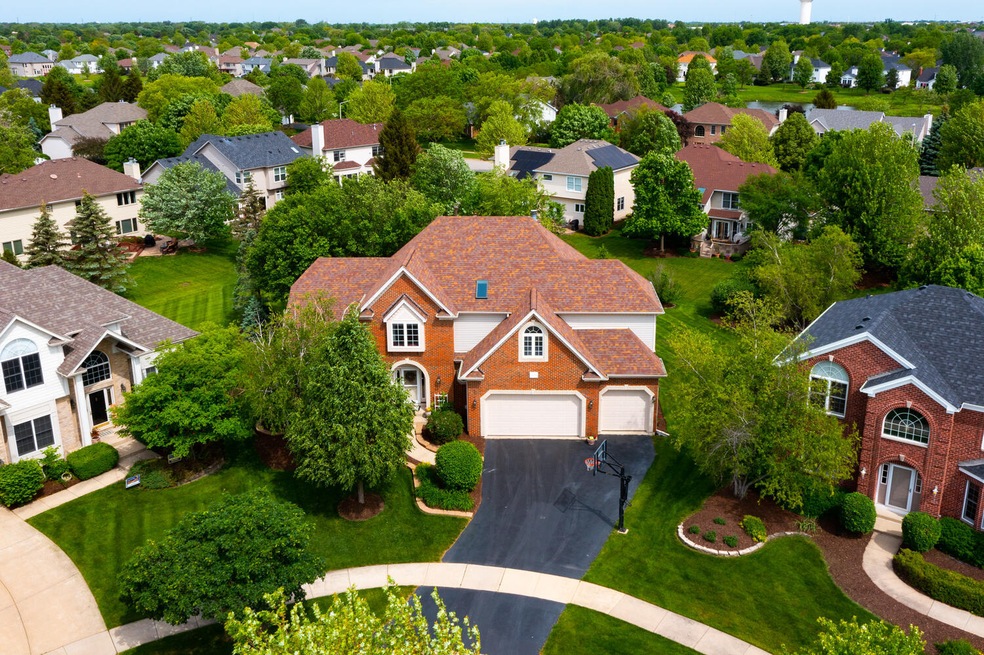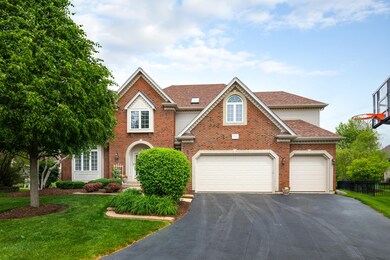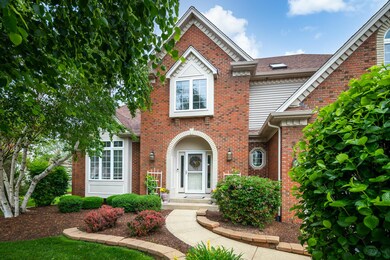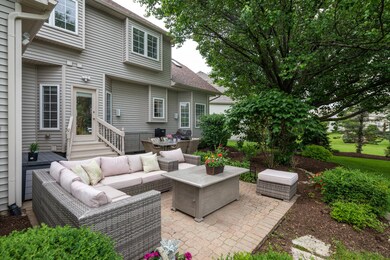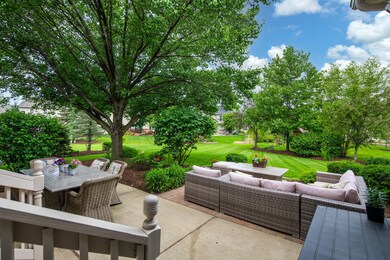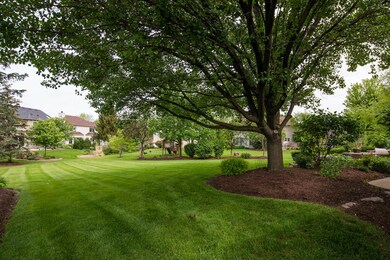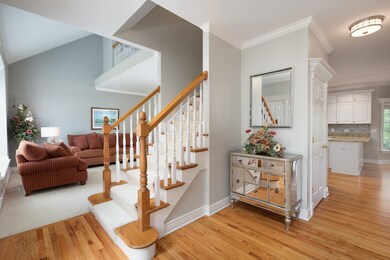
2515 Canfield Ct Naperville, IL 60564
Harmony Grove NeighborhoodHighlights
- Open Floorplan
- Landscaped Professionally
- Loft
- Oliver Julian Kendall Elementary School Rated A+
- Wood Flooring
- 3-minute walk to Clow Creek Greenway
About This Home
As of May 2023Brilliantly combining Today's New Color Palette but never forgetting it's past- this home is like the Lamborghini of the architecture world. FULLY RENOVATED 3- CAR GARAGE SPECTACULAR HOME IN NEUQUA VALLEY HIGH SCHOOL AREA ON OVER 1/3 ACRE LUSHLY LANDSCAPED PRIVATE CUL-DE-SAC LOT. Welcoming Large Open Floor plan Connects your Gourmet Kitchen with Popular White Custom Cabinetry & Stunning Granite Counter tops. NEW Electrolux Double Ovens & Microwave as well as NEW Bosch Dishwasher- All Appliances are Premium Stainless Steel & a NEW Bosch 5 Burner Stove top. Kitchen Opens to Family Room with Many Windows & Beautiful see-thru Fireplace. But Wait- French Doors OPEN to a GLORIOUS 4- SEASONS Sunroom ! A Unique Feature! This room with act like a magnet for Family & Friends. Look out to the over 1/3 acre lawn and enjoy a Patio along with 4 Pine Trees,2 White Birch Trees, 2 Bradford Pear Trees,1 Maple Tree,2 Crab Apple Trees &1 Canadian Cherry Tree. NEW Roof & Gutters 2020. A Formal Dining Room features an Elegant Chandelier- looks like it came from Restoration Hardware & Formal Living Room showcases the beauty of tall windows & ceilings. Upstairs there are 4 Bedrooms AND a LOFT/Office with a closet. The Master Bedroom is ENORMOUS with a sitting area and room for a Large King Size Bed. Trey Ceilings & Exquisite Detail sets this Master Bedroom apart from all others. It is for the Queen & King of the household after a long day of work. Relax in the Spa-like Master Bathroom featuring New Kohler Fixtures And a New Granite Shower. All Bathrooms have NEW Quartz counter tops. High-end lighting fixtures throughout this home within the past 2 years are included! Grey lush carpeting installed in Family room & Basement within the past 6 months. The Sellers have installed new carpet as well as drywalled some of the FULL basement and sprayed the ceiling the popular industrial look. There is a rough-in available in the basement. Newer Furnace within the past 5 years- Newer AC unit within the past 6 years. Brand New Bradford 75 Gallon Hot water heater within the past 6 months! Freshly painted in 2020 interior. Relaxing. Peaceful. Quiet. Serene. Enjoy the Purple & White Lilacs, Burning Bushes & Lily's in this Home which could be on the cover of Architecture Digest - Inside and Outside! A full vegetable & herb garden with western exposure is sure to delight for summer BBQ's. The owners have meticulously cared for this beauty of a home. Welcome to your new Home!
Home Details
Home Type
- Single Family
Est. Annual Taxes
- $11,299
Year Built
- Built in 1997
Lot Details
- 0.39 Acre Lot
- Lot Dimensions are 48x163x50x152x122
- Cul-De-Sac
- Landscaped Professionally
HOA Fees
- $16 Monthly HOA Fees
Parking
- 3 Car Attached Garage
- Garage Door Opener
- Parking Included in Price
Interior Spaces
- 3,557 Sq Ft Home
- 2-Story Property
- Open Floorplan
- Built-In Features
- Double Sided Fireplace
- Fireplace With Gas Starter
- Family Room with Fireplace
- Sitting Room
- Formal Dining Room
- Loft
- Heated Sun or Florida Room
- Wood Flooring
- Unfinished Basement
- Basement Fills Entire Space Under The House
- Laundry on main level
Kitchen
- <<doubleOvenToken>>
- Cooktop<<rangeHoodToken>>
- <<microwave>>
- Dishwasher
- Stainless Steel Appliances
- Disposal
Bedrooms and Bathrooms
- 4 Bedrooms
- 4 Potential Bedrooms
- Walk-In Closet
- Dual Sinks
- Separate Shower
Outdoor Features
- Patio
Schools
- Kendall Elementary School
- Crone Middle School
- Neuqua Valley High School
Utilities
- Forced Air Heating and Cooling System
- Heating System Uses Natural Gas
- Lake Michigan Water
Community Details
- Company Association, Phone Number (630) 253-0101
- Property managed by management
Ownership History
Purchase Details
Home Financials for this Owner
Home Financials are based on the most recent Mortgage that was taken out on this home.Purchase Details
Purchase Details
Home Financials for this Owner
Home Financials are based on the most recent Mortgage that was taken out on this home.Purchase Details
Home Financials for this Owner
Home Financials are based on the most recent Mortgage that was taken out on this home.Purchase Details
Home Financials for this Owner
Home Financials are based on the most recent Mortgage that was taken out on this home.Purchase Details
Home Financials for this Owner
Home Financials are based on the most recent Mortgage that was taken out on this home.Similar Homes in Naperville, IL
Home Values in the Area
Average Home Value in this Area
Purchase History
| Date | Type | Sale Price | Title Company |
|---|---|---|---|
| Special Warranty Deed | $739,000 | Fidelity National Title | |
| Warranty Deed | $739,000 | Fidelity National Title | |
| Warranty Deed | $605,000 | First American Title | |
| Warranty Deed | $389,000 | -- | |
| Warranty Deed | $322,000 | -- | |
| Warranty Deed | $70,000 | Chicago Title Insurance Co |
Mortgage History
| Date | Status | Loan Amount | Loan Type |
|---|---|---|---|
| Open | $433,000 | New Conventional | |
| Previous Owner | $484,000 | New Conventional | |
| Previous Owner | $560,000 | Unknown | |
| Previous Owner | $340,000 | Unknown | |
| Previous Owner | $100,000 | Credit Line Revolving | |
| Previous Owner | $340,000 | Unknown | |
| Previous Owner | $60,000 | Credit Line Revolving | |
| Previous Owner | $334,000 | Balloon | |
| Previous Owner | $50,000 | Stand Alone Second | |
| Previous Owner | $42,000 | Stand Alone Second | |
| Previous Owner | $18,900 | Stand Alone Second | |
| Previous Owner | $330,850 | No Value Available | |
| Previous Owner | $226,800 | No Value Available | |
| Previous Owner | $52,200 | Construction |
Property History
| Date | Event | Price | Change | Sq Ft Price |
|---|---|---|---|---|
| 05/23/2023 05/23/23 | Sold | $739,000 | 0.0% | $208 / Sq Ft |
| 04/10/2023 04/10/23 | Pending | -- | -- | -- |
| 04/01/2023 04/01/23 | For Sale | $739,000 | +22.1% | $208 / Sq Ft |
| 07/30/2021 07/30/21 | Sold | $605,000 | -3.2% | $170 / Sq Ft |
| 06/11/2021 06/11/21 | Pending | -- | -- | -- |
| 05/30/2021 05/30/21 | For Sale | $624,900 | -- | $176 / Sq Ft |
Tax History Compared to Growth
Tax History
| Year | Tax Paid | Tax Assessment Tax Assessment Total Assessment is a certain percentage of the fair market value that is determined by local assessors to be the total taxable value of land and additions on the property. | Land | Improvement |
|---|---|---|---|---|
| 2023 | $13,648 | $191,143 | $38,647 | $152,496 |
| 2022 | $12,261 | $175,230 | $36,560 | $138,670 |
| 2021 | $12,261 | $166,886 | $34,819 | $132,067 |
| 2020 | $11,496 | $164,241 | $34,267 | $129,974 |
| 2019 | $11,299 | $159,612 | $33,301 | $126,311 |
| 2018 | $10,621 | $147,786 | $32,568 | $115,218 |
| 2017 | $11,983 | $164,089 | $31,727 | $132,362 |
| 2016 | $11,962 | $160,557 | $31,044 | $129,513 |
| 2015 | $12,054 | $154,382 | $29,850 | $124,532 |
| 2014 | $12,054 | $150,138 | $29,850 | $120,288 |
| 2013 | $12,054 | $150,138 | $29,850 | $120,288 |
Agents Affiliated with this Home
-
Walter Burrell

Seller's Agent in 2023
Walter Burrell
Coldwell Banker Realty
(630) 514-2237
3 in this area
216 Total Sales
-
Bridget Salela

Seller Co-Listing Agent in 2023
Bridget Salela
Coldwell Banker Realty
(630) 220-0857
1 in this area
211 Total Sales
-
Jan Mackey
J
Buyer's Agent in 2023
Jan Mackey
Baird Warner
(312) 342-4624
1 in this area
117 Total Sales
-
Jill Clark

Seller's Agent in 2021
Jill Clark
Compass
(630) 853-4467
1 in this area
145 Total Sales
-
Robert Trantham

Buyer's Agent in 2021
Robert Trantham
United Real Estate - Chicago
(847) 527-9953
1 in this area
17 Total Sales
Map
Source: Midwest Real Estate Data (MRED)
MLS Number: 11105224
APN: 01-15-307-020
- 5056 Switch Grass Ln
- 5028 Switch Grass Ln
- 5083 Prairie Sage Ln
- 2436 Haider Ave
- 2708 High Meadow Rd
- 2319 Indian Grass Rd
- 24065 Brancaster Dr
- 2124 Wicklow Rd
- 2008 Snow Creek Rd
- 11337 S Preakness Dr Unit 1
- 2319 Cloverdale Rd
- 24161 Brancaster Dr
- 24144 Royal Worlington Dr
- 2524 Wild Timothy Rd
- 2255 Wendt Cir
- 4182 Royal Mews Cir
- 11401 S Preakness Dr
- 26150 W Sherwood Cir
- 26106 W Sherwood Cir
- 26204 W Sherwood Cir
