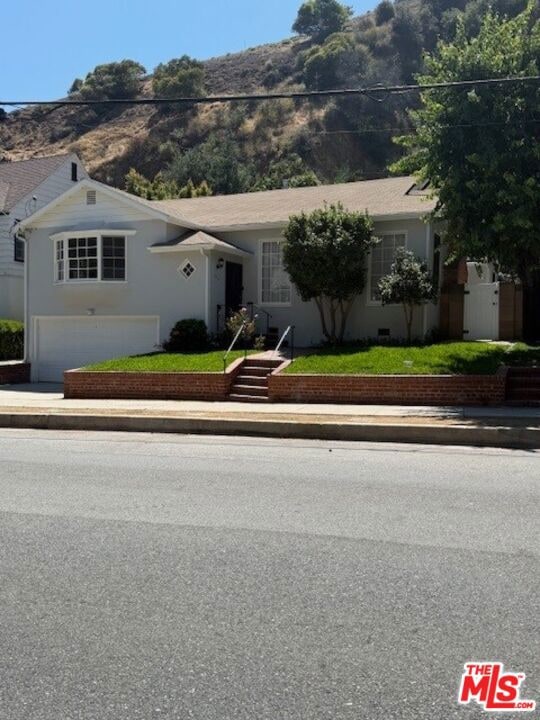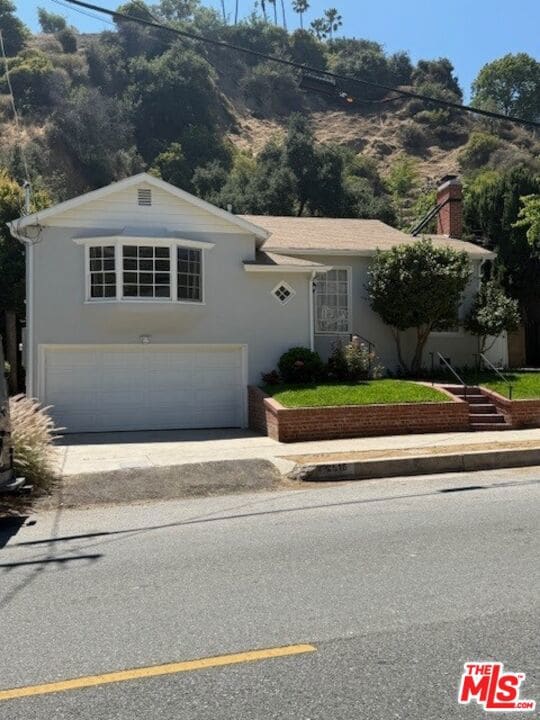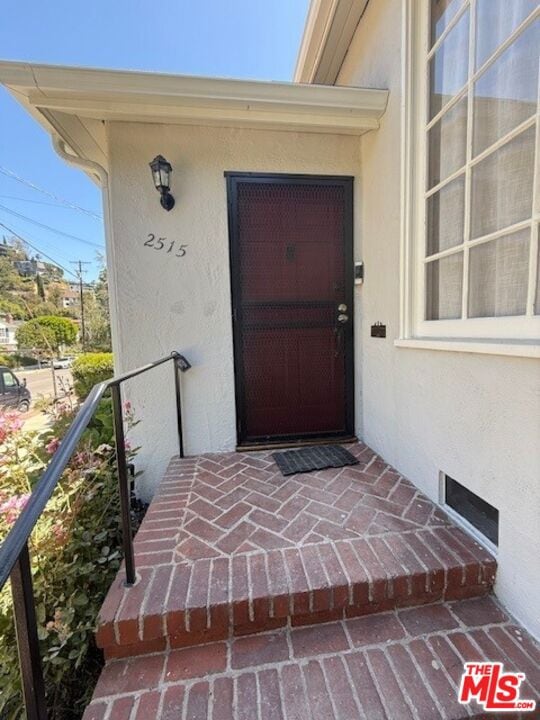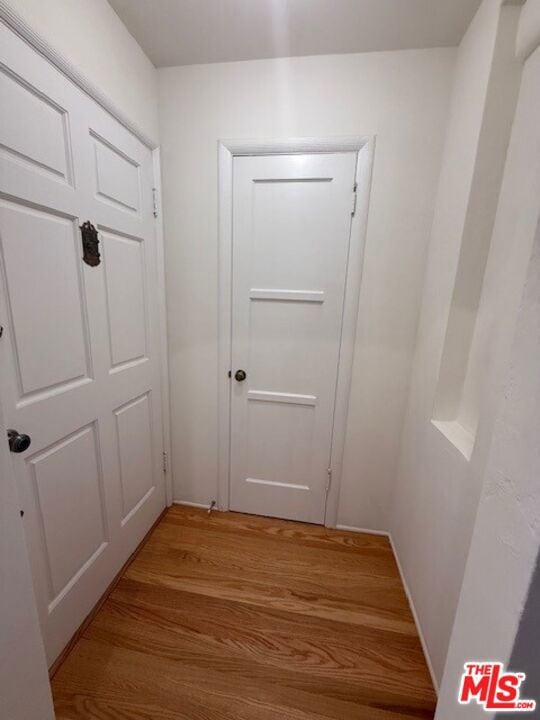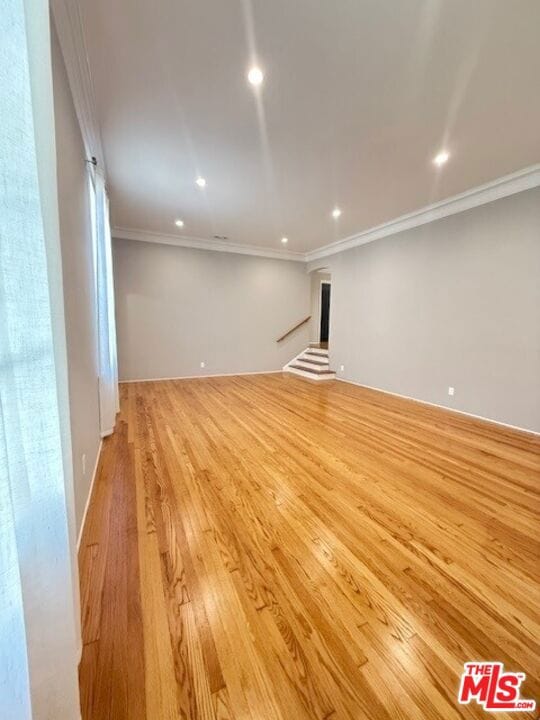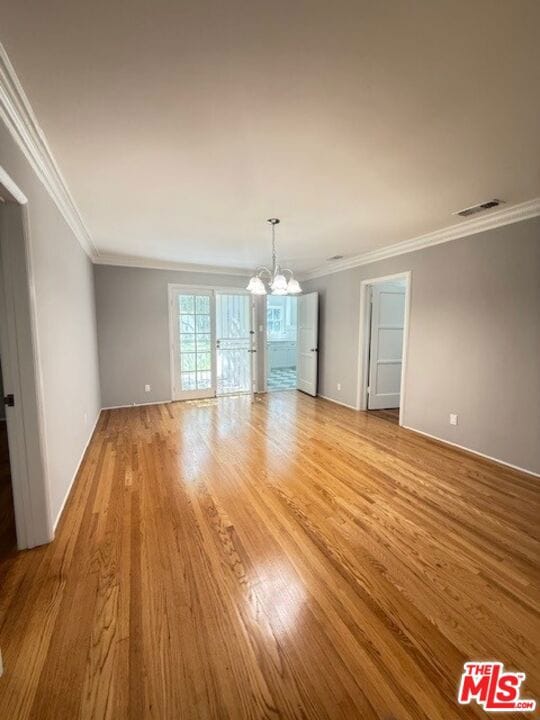2515 Canyon Dr Los Angeles, CA 90068
Hollywood Hills NeighborhoodHighlights
- View of Hills
- Stone Countertops
- <<tubWithShowerToken>>
- Wood Flooring
- Breakfast Room
- Living Room
About This Home
Bronson Canyon is Calling!! Lovingly remodeled California Cottage with stunning hardwood floors throughout. Small front yard leads to front door entrance area with coat closet with sweet window. Large bright living room with faux fireplace. A few steps up lead to the formal dining area that leads to an enchanting rear yard that face the hillside. Hillside area is gated and inaccessible, but what a view. Very relaxing. Good entertaining rear patio off rear yard- entertaining possibilities are endless. Wonderfully updated kitchen with stone countertops, new stove, dishwasher and refrigerator. Sweet breakfast room facing back yard off kitchen which could be a wonderful office. Back porch area with laundry hook ups. One bedroom and 3/4 bath off of the dining room. Bright large front bedroom with dressing area that shares Jack & Jill bathroom with charming original tile. Separate tub & shower. 3rd bedroom faces the rear yard. Good closet space. No smoking. Owner will consider a small pet of non-aggressive breed. 13 month lease minimum. Tenant must obtain & maintain renters insurance. Wonderful location with easy access to freeways, downtown LA, Gelson's Grocery Store, delightful cafes and just a stones throw to Bronson Canyon Hiking trails!!
Home Details
Home Type
- Single Family
Est. Annual Taxes
- $1,404
Year Built
- Built in 1938 | Remodeled
Lot Details
- 5,890 Sq Ft Lot
- Lot Dimensions are 55x109
- East Facing Home
- Hillside Location
- Back and Front Yard
- Property is zoned LAR1
Home Design
- Bungalow
- Split Level Home
Interior Spaces
- 1,690 Sq Ft Home
- 1-Story Property
- Decorative Fireplace
- Living Room
- Breakfast Room
- Dining Area
- Views of Hills
- Laundry Room
Kitchen
- Gas Oven
- Range Hood
- Dishwasher
- Stone Countertops
- Disposal
Flooring
- Wood
- Tile
Bedrooms and Bathrooms
- 3 Bedrooms
- Dressing Area
- <<tubWithShowerToken>>
Parking
- 2 Car Garage
- Garage Door Opener
Outdoor Features
- Open Patio
Utilities
- Central Heating and Cooling System
- Sewer in Street
Community Details
- Call for details about the types of pets allowed
Listing and Financial Details
- Security Deposit $6,999
- Tenant pays for electricity, cable TV, gas, insurance, trash collection, water
- Rent includes gardener
- 12 Month Lease Term
- Assessor Parcel Number 5580-014-004
Map
Source: The MLS
MLS Number: 25562191
APN: 5580-014-004
- 2434 Cazaux Place
- 5919 Tuxedo Terrace
- 5734 Cazaux Dr
- 5675 Spreading Oak Dr
- 2682 Hollyridge Dr
- 5897 Lorae Place
- 5894 Lorae Place
- 2613 Bronholly Dr
- 5637 Park Oak Place
- 2643 Hollyridge Dr
- 2620 Rutherford Dr
- 5545 Tuxedo Terrace
- 2838 Lambert Dr
- 2293 Bronson Hill Dr
- 5924 Graciosa Dr
- 2516 Glen Green St
- 2256 Bronson Hill Dr
- 2464 Hollyridge Dr
- 5940 Manola Way
- 5514 Ridge Oak Dr
- 2527 Canyon Dr
- 5946 Tuxedo Terrace
- 5762 Tuxedo Terrace
- 2648 Rutherford Dr
- 2666 Rutherford Dr
- 2412 Canyon Oak Dr
- 2565 Glen Green St
- 5966 Graciosa Dr
- 2488 N Beachwood Dr Unit 4
- 2570 N Beachwood Dr Unit 2
- 2447 Beachwood Dr Unit 1
- 2447 Beachwood Dr Unit 2
- 2447 Beachwood Dr Unit 5
- 6121 Glen Holly St
- 6148 Glen Holly St Unit 6148
- 2609 Creston Dr
- 5500 Red Oak Dr
- 2275 Vasanta Way
- 2167 Beachwood Terrace
- 2249 Mountain Oak Dr
