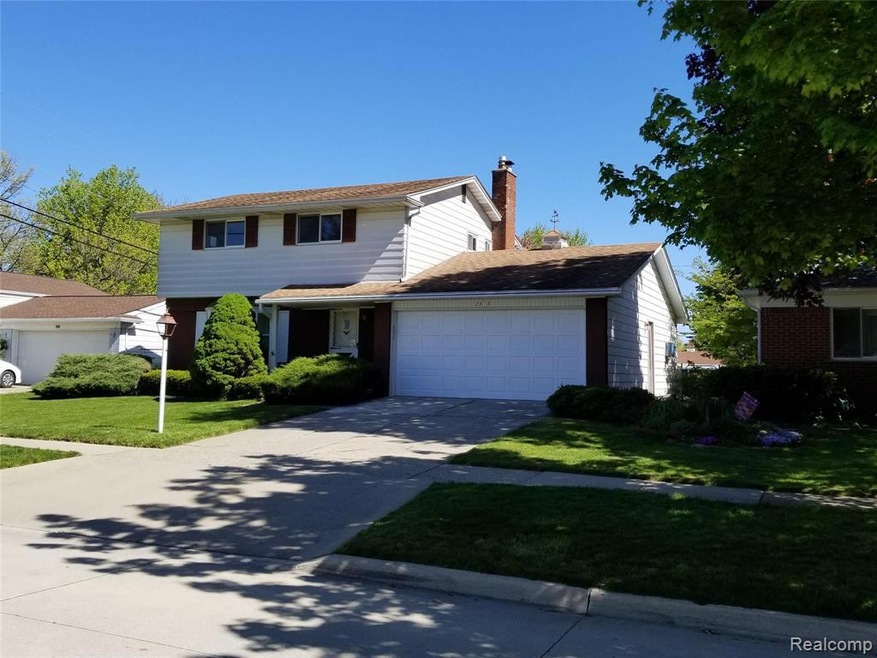
$240,000
- 4 Beds
- 1 Bath
- 1,778 Sq Ft
- 421 S Opdyke Rd
- Auburn Hills, MI
Welcome to this charming 4-bedroom, 1-bath home in Auburn Hills, move-in ready and full of character. Step inside to a bright living area featuring pitched ceilings that create an open, airy atmosphere, complemented by attractive laminate flooring that flows throughout the home, offering both durability and style. The kitchen is well-appointed with generous countertop and cabinet space, perfect
Michael Perna EXP Realty Main
