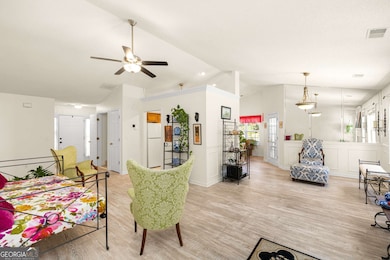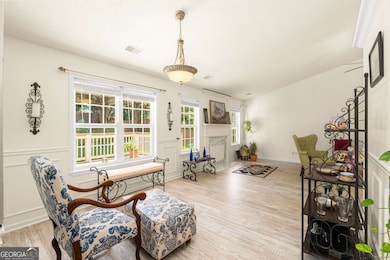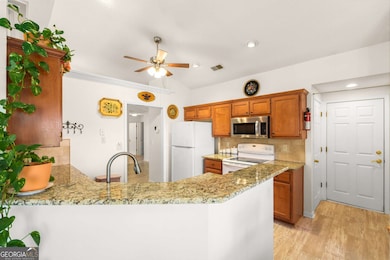
$515,000
- 2 Beds
- 2 Baths
- 1,148 Sq Ft
- 855 Peachtree St NE
- Unit 3003
- Atlanta, GA
Welcome to your stunning 30th-floor corner condo, where modern elegance meets urban sophistication. This light-filled residence boasts floor-to-ceiling windows that frame breathtaking panoramic city views, while an open-concept layout seamlessly connects the sleek kitchen-featuring stainless steel appliances, stone countertops, and breakfast bar -to the spacious living and dining areas. Polished
Keisha Carter Keller Williams Realty






