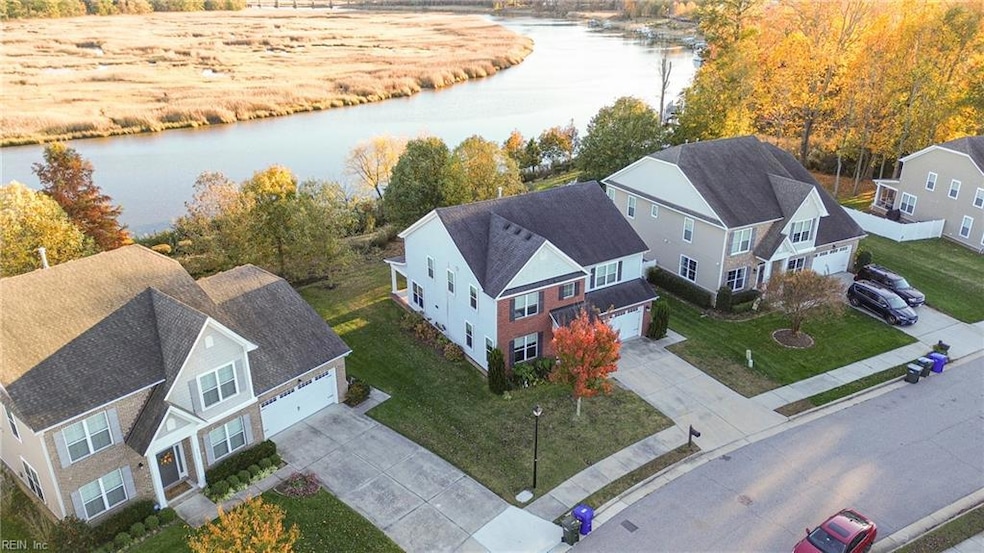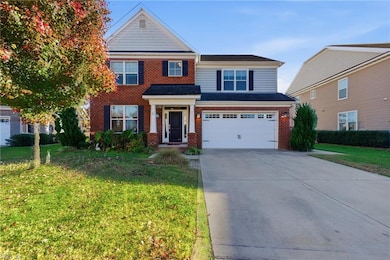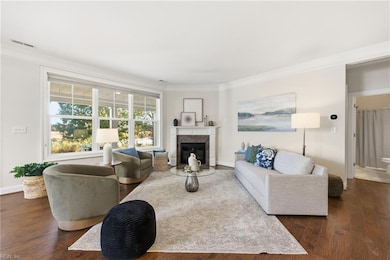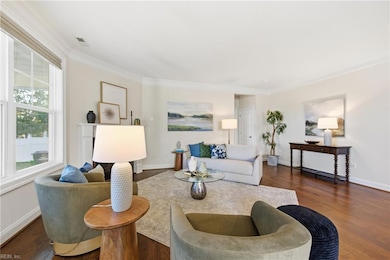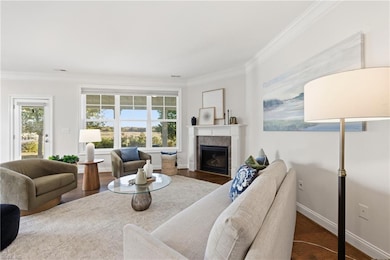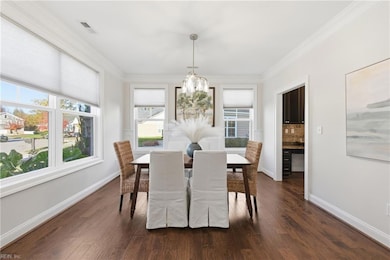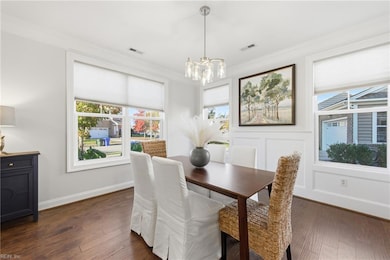2515 Saint Martin Dr Suffolk, VA 23434
Chuckatuck NeighborhoodEstimated payment $4,229/month
Highlights
- Home fronts navigable water
- Finished Room Over Garage
- Contemporary Architecture
- Deep Water Access
- River View
- Engineered Wood Flooring
About This Home
Rare Waterfront Beauty with Breathtaking Scenic Views of the Nansemond River! Luxurious & well appointed 6-bedroom home with high-quality finishes, features & design details throughout. This stunning waterfront home sits on over half an acre in highly sought-after River Bluff with deep water access. Panoramic views from the open-concept living area, covered porch, or while kayaking or fishing from the backyard. Stunning gourmet kitchen, Butler's Pantry with custom cabinets, granite counters & SS appliances opens to a bright oversized great room overlooking the river. Spacious primary suite with spa-like bath, walk in shower & walk-in closet on the 2nd floor. 1st floor bedroom & 1st floor full bathroom compliments the well thought out floor-plan. Enjoy the community pool with family & friends. Stunning views, serene living - this one has it all! Priced below appraised value. Call today for your private tour.
Home Details
Home Type
- Single Family
Est. Annual Taxes
- $6,925
Year Built
- Built in 2016
Lot Details
- 0.56 Acre Lot
- Lot Dimensions are 64'x 256'x 128'x 257
- Home fronts navigable water
- River Front
- Sprinkler System
HOA Fees
- $49 Monthly HOA Fees
Home Design
- Contemporary Architecture
- Transitional Architecture
- Brick Exterior Construction
- Slab Foundation
- Asphalt Shingled Roof
- Vinyl Siding
Interior Spaces
- 3,158 Sq Ft Home
- 2-Story Property
- Bar
- Ceiling Fan
- Gas Fireplace
- Home Office
- Utility Room
- Washer and Dryer Hookup
- River Views
Kitchen
- Breakfast Area or Nook
- Gas Range
- Microwave
- Dishwasher
- Disposal
Flooring
- Engineered Wood
- Carpet
- Ceramic Tile
Bedrooms and Bathrooms
- 6 Bedrooms
- Main Floor Bedroom
- En-Suite Primary Bedroom
- Walk-In Closet
- 3 Full Bathrooms
- Dual Vanity Sinks in Primary Bathroom
Attic
- Attic Fan
- Scuttle Attic Hole
Parking
- 2 Car Attached Garage
- Finished Room Over Garage
- Driveway
- On-Street Parking
Outdoor Features
- Deep Water Access
- Riparian rights to water flowing past the property
- Patio
- Porch
Schools
- Hillpoint Elementary School
- King`S Fork Middle School
- Kings Fork High School
Utilities
- Forced Air Zoned Heating and Cooling System
- SEER Rated 16+ Air Conditioning Units
- Heating System Uses Natural Gas
- Programmable Thermostat
- Tankless Water Heater
- Gas Water Heater
- Cable TV Available
Community Details
Overview
- Riverbluff Subdivision
Recreation
- Community Pool
Map
Home Values in the Area
Average Home Value in this Area
Tax History
| Year | Tax Paid | Tax Assessment Tax Assessment Total Assessment is a certain percentage of the fair market value that is determined by local assessors to be the total taxable value of land and additions on the property. | Land | Improvement |
|---|---|---|---|---|
| 2024 | $7,392 | $647,200 | $215,000 | $432,200 |
| 2023 | $7,318 | $632,300 | $215,000 | $417,300 |
| 2022 | $5,914 | $542,600 | $215,000 | $327,600 |
| 2021 | $5,594 | $504,000 | $215,000 | $289,000 |
| 2020 | $5,439 | $490,000 | $215,000 | $275,000 |
| 2019 | $5,329 | $480,100 | $215,000 | $265,100 |
| 2018 | $5,335 | $480,200 | $215,000 | $265,200 |
| 2017 | $5,034 | $470,500 | $215,000 | $255,500 |
| 2016 | $5,034 | $470,500 | $215,000 | $255,500 |
| 2015 | $1,043 | $215,000 | $215,000 | $0 |
| 2014 | $1,043 | $215,000 | $215,000 | $0 |
Property History
| Date | Event | Price | List to Sale | Price per Sq Ft |
|---|---|---|---|---|
| 11/13/2025 11/13/25 | For Sale | $685,000 | -- | $217 / Sq Ft |
Purchase History
| Date | Type | Sale Price | Title Company |
|---|---|---|---|
| Trustee Deed | $532,000 | None Listed On Document | |
| Interfamily Deed Transfer | -- | None Available | |
| Warranty Deed | $423,400 | Attorney |
Mortgage History
| Date | Status | Loan Amount | Loan Type |
|---|---|---|---|
| Previous Owner | $415,731 | FHA |
Source: Real Estate Information Network (REIN)
MLS Number: 10610121
APN: 254001574
- 139 Getty Rd
- 141 Getty Rd
- 143 Getty Rd
- 109 Jaclyn Dr
- The Ashbee Plan at Hillpoint - Greenhaven
- The Sanderling Plan at Hillpoint - Greenhaven
- Greystone Plan at Hillpoint - River Estates Farm
- Wescott Plan at Hillpoint - River Estates Farm
- The Bayberry Plan at Hillpoint - Greenhaven
- Atherton Plan at Hillpoint - River Estates Farm
- Colfax Plan at Hillpoint - River Estates Farm
- The Bellhaven Plan at Hillpoint - Greenhaven
- Mayfair Plan at Hillpoint - River Estates Farm
- 107 Integra Ct
- 105 Foster Ct
- 107 Foster Ct
- 109 Dodge Ct
- 105 Dodge Ct
- 108 Bowman Dr
- 123 Lakes Edge Dr
- 121 Sandcastle Cir
- 107 Cortland Ct
- 101 Peck Ln
- 1647 Wilroy Rd Unit 104
- 4200 Gunston Dr
- 601 Hillpoint Blvd
- 1536 Olde Mill Creek Dr
- 2005 Waterside Dr
- 3061 Godwin Blvd
- 1000 Skipjack Ln
- 229 Republic Ln
- 1056 Centerbrooke Ln
- 523 Catapult Ct
- 1000 Meridian Obici Way
- 304 Gauntlet Way
- 200 Seasons Cir Unit 303
- 1140 Portsmouth Blvd
- 124 Blessing Cir
- 2501 Queens Point Dr
- 1000 Halstead Blvd
