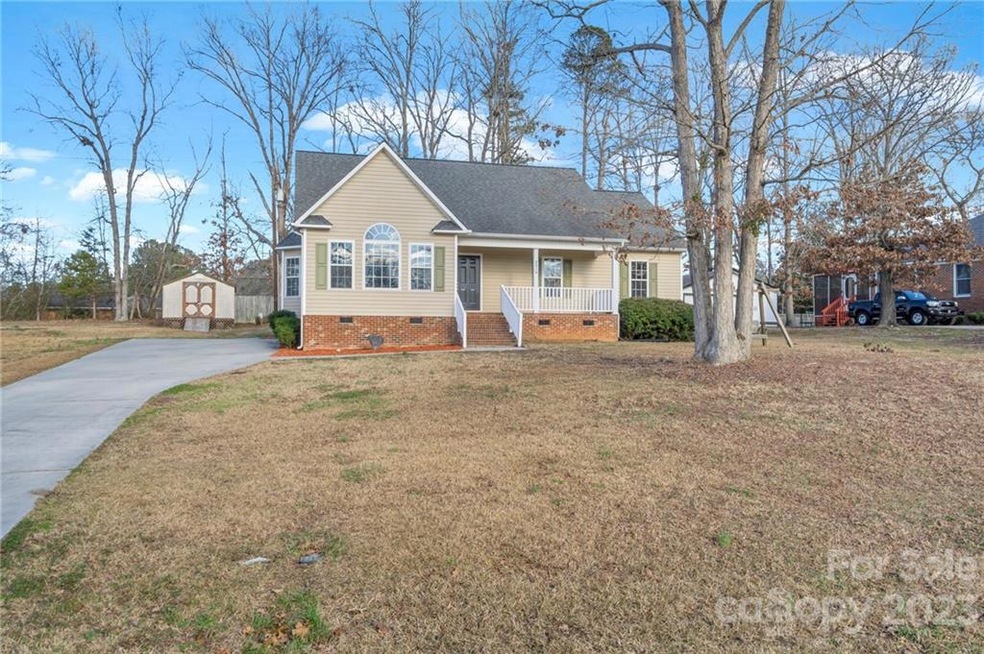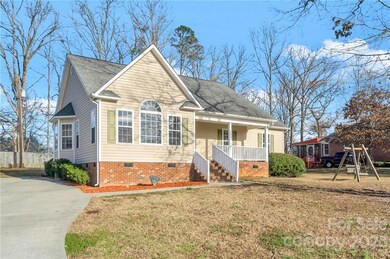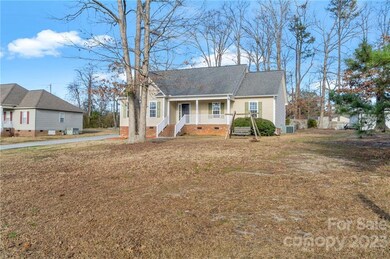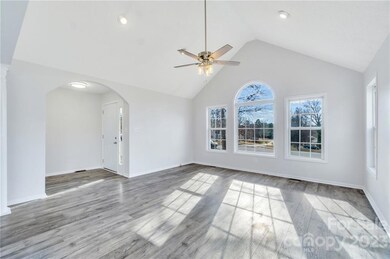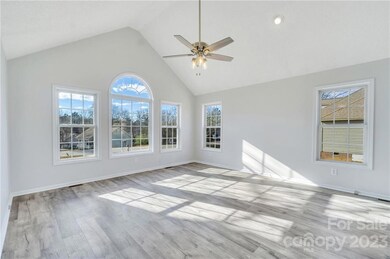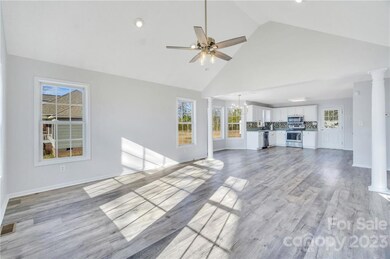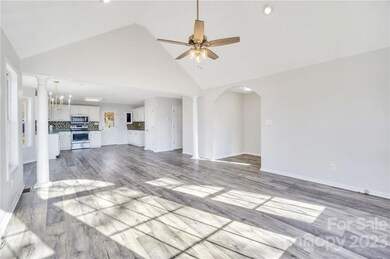
2515 Tully Ct Lancaster, SC 29720
Highlights
- Open Floorplan
- Ranch Style House
- Rear Porch
- Vaulted Ceiling
- No HOA
- Walk-In Closet
About This Home
As of March 2023Beautifully updated, low maintenance ranch home with open floor plan. Walk up to the rocking chair, covered front porch and enter through the front foyer where the arched threshold leads you to the living room. Living room provides vaulted ceiling and gorgeous windows allowing the natural light to flood in. Open floor plan leads you to the dining room that's garnished with a bay window allowing for a breakfast nook and still enough room for a formal dining table. Kitchen is open to dining room and offers updated, colorful backsplash, plenty of storage cabinets, ample counter tops and pantry. Rich flooring throughout the entire home! Sleeping quarters include two secondary bedrooms with natural light and a shared bathroom with updated fixtures and a primary bedroom with tray ceiling, two closets, and large ensuite. Ensuite provides tub/shower combo, dual vanity and linen closet. Back yard provides mature trees and large wooden deck, perfect for entertaining during the Carolina summers!
Last Agent to Sell the Property
EXP Realty LLC Ballantyne Brokerage Email: deanna.evans@exprealty.com License #233906 Listed on: 01/19/2023

Co-Listed By
EXP Realty LLC Ballantyne Brokerage Email: deanna.evans@exprealty.com License #271737
Last Buyer's Agent
Michelle Powers
Redfin Corporation License #204953

Home Details
Home Type
- Single Family
Est. Annual Taxes
- $1,594
Year Built
- Built in 2000
Lot Details
- 0.33 Acre Lot
- Lot Dimensions are 155x106x150x85
- Level Lot
- Property is zoned MDR
Home Design
- Ranch Style House
- Vinyl Siding
Interior Spaces
- 1,507 Sq Ft Home
- Open Floorplan
- Vaulted Ceiling
- Ceiling Fan
- Entrance Foyer
- Crawl Space
- Laundry closet
Kitchen
- Electric Range
- <<microwave>>
- Plumbed For Ice Maker
- Dishwasher
Flooring
- Laminate
- Vinyl
Bedrooms and Bathrooms
- 3 Main Level Bedrooms
- Walk-In Closet
- 2 Full Bathrooms
Parking
- Driveway
- 4 Open Parking Spaces
Outdoor Features
- Shed
- Rear Porch
Utilities
- Forced Air Heating and Cooling System
- Heating System Uses Natural Gas
- Electric Water Heater
Community Details
- No Home Owners Association
Listing and Financial Details
- Assessor Parcel Number 0087M-0C-040.00
Ownership History
Purchase Details
Home Financials for this Owner
Home Financials are based on the most recent Mortgage that was taken out on this home.Purchase Details
Purchase Details
Home Financials for this Owner
Home Financials are based on the most recent Mortgage that was taken out on this home.Purchase Details
Home Financials for this Owner
Home Financials are based on the most recent Mortgage that was taken out on this home.Purchase Details
Home Financials for this Owner
Home Financials are based on the most recent Mortgage that was taken out on this home.Purchase Details
Purchase Details
Purchase Details
Similar Homes in Lancaster, SC
Home Values in the Area
Average Home Value in this Area
Purchase History
| Date | Type | Sale Price | Title Company |
|---|---|---|---|
| Warranty Deed | $267,000 | -- | |
| Warranty Deed | $209,000 | None Listed On Document | |
| Deed | $124,000 | -- | |
| Deed | $130,000 | None Available | |
| Deed | $125,000 | -- | |
| Warranty Deed | $100,000 | -- | |
| Deed | $122,000 | -- | |
| Deed | $123,000 | -- |
Mortgage History
| Date | Status | Loan Amount | Loan Type |
|---|---|---|---|
| Open | $267,678 | VA | |
| Previous Owner | $124,000 | New Conventional | |
| Previous Owner | $130,000 | New Conventional | |
| Previous Owner | $25,000 | Stand Alone Second | |
| Previous Owner | $100,000 | New Conventional |
Property History
| Date | Event | Price | Change | Sq Ft Price |
|---|---|---|---|---|
| 03/23/2023 03/23/23 | Sold | $267,000 | 0.0% | $177 / Sq Ft |
| 02/21/2023 02/21/23 | Pending | -- | -- | -- |
| 02/09/2023 02/09/23 | For Sale | $267,000 | 0.0% | $177 / Sq Ft |
| 01/26/2023 01/26/23 | Pending | -- | -- | -- |
| 01/19/2023 01/19/23 | For Sale | $267,000 | +115.3% | $177 / Sq Ft |
| 09/15/2015 09/15/15 | Sold | $124,000 | -4.5% | $83 / Sq Ft |
| 07/31/2015 07/31/15 | Pending | -- | -- | -- |
| 04/15/2015 04/15/15 | For Sale | $129,900 | -- | $87 / Sq Ft |
Tax History Compared to Growth
Tax History
| Year | Tax Paid | Tax Assessment Tax Assessment Total Assessment is a certain percentage of the fair market value that is determined by local assessors to be the total taxable value of land and additions on the property. | Land | Improvement |
|---|---|---|---|---|
| 2024 | $1,594 | $10,388 | $1,200 | $9,188 |
| 2023 | $1,588 | $10,388 | $1,200 | $9,188 |
| 2022 | $874 | $5,744 | $572 | $5,172 |
| 2021 | $856 | $5,744 | $572 | $5,172 |
| 2020 | $805 | $5,248 | $572 | $4,676 |
| 2019 | $1,775 | $5,248 | $572 | $4,676 |
| 2018 | $1,708 | $5,248 | $572 | $4,676 |
| 2017 | $786 | $0 | $0 | $0 |
| 2016 | $767 | $0 | $0 | $0 |
| 2015 | $631 | $0 | $0 | $0 |
| 2014 | $631 | $0 | $0 | $0 |
| 2013 | $631 | $0 | $0 | $0 |
Agents Affiliated with this Home
-
Deanna Evans

Seller's Agent in 2023
Deanna Evans
EXP Realty LLC Ballantyne
(704) 774-9194
1 in this area
147 Total Sales
-
Holly Kimsey Evans

Seller Co-Listing Agent in 2023
Holly Kimsey Evans
EXP Realty LLC Ballantyne
(704) 909-9276
1 in this area
174 Total Sales
-
M
Buyer's Agent in 2023
Michelle Powers
Redfin Corporation
-
Jay Faulkenberry

Buyer's Agent in 2015
Jay Faulkenberry
Heartland Realty LLC
(803) 669-3100
18 in this area
76 Total Sales
Map
Source: Canopy MLS (Canopy Realtor® Association)
MLS Number: 3936260
APN: 0087M-0C-040.00
- 2476 Cane Mill Rd
- 2583 Watson Dr
- 2591 Watson Dr
- 00 Watson Dr Unit 38
- 0 Watson Dr
- 521 State Road S-29-757
- 2592 Tully Ct Unit 78
- 2460 Prince Dr
- 2536 Cambridge Dr
- 2604 Oxford Cir
- 2618 Pineview Dr
- 2448 Cambridge Dr
- 2525 Oxford Cir
- 2116 Upson Dr
- 1 State Road S-29-601 Unit 4-6 &8
- 2220 Ross Cauthen Rd
- 2826 Drew Dr
- 900 Providence Rd
- 1681 Evans Dr
- 2018 Evans Dr
