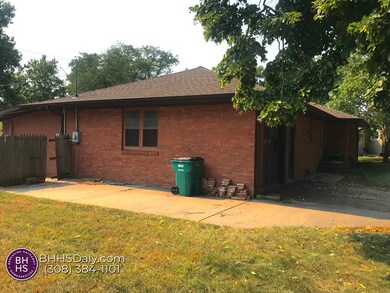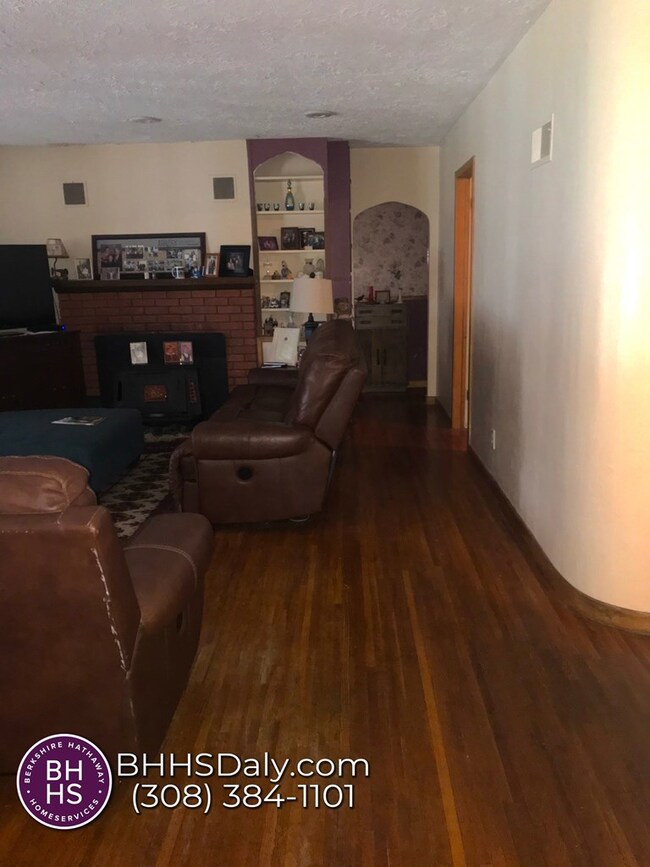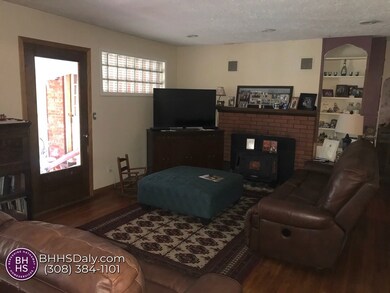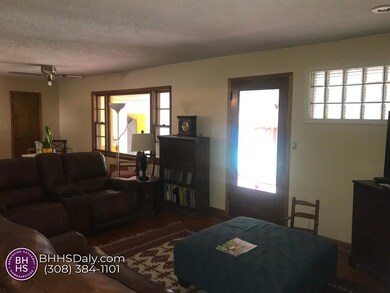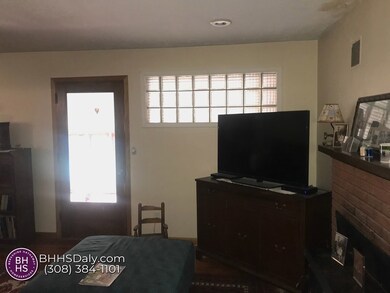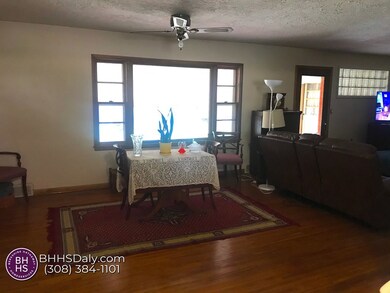
2515 W John St Grand Island, NE 68803
Highlights
- Ranch Style House
- Sun or Florida Room
- Formal Dining Room
- Wood Flooring
- Great Room
- 1 Car Attached Garage
About This Home
As of July 20253 bd home in an old quiet tree-lined neighborhood. All brick, new furnace, and central air-March 2021. Piano and pool table stays. Roof 2016. Water heater march 2021. Metal shed 6'9 x 12. Sunroom 33 x 18. Washer & dryer stay.
Last Agent to Sell the Property
Berkshire Hathaway HomeServices Da-Ly Realty License #900419 Listed on: 09/10/2021

Home Details
Home Type
- Single Family
Est. Annual Taxes
- $4,039
Year Built
- Built in 1952
Lot Details
- 0.29 Acre Lot
- Property fronts an alley
- Wood Fence
- Chain Link Fence
- Landscaped
- Manual Sprinklers System
Parking
- 1 Car Attached Garage
- Garage Door Opener
Home Design
- Ranch Style House
- Brick or Stone Mason
- Composition Roof
Interior Spaces
- 1,989 Sq Ft Home
- Wood Burning Fireplace
- Self Contained Fireplace Unit Or Insert
- Window Treatments
- Great Room
- Living Room with Fireplace
- Formal Dining Room
- Sun or Florida Room
- Screened Porch
Kitchen
- Gas Range
- Dishwasher
- Disposal
Flooring
- Wood
- Tile
Bedrooms and Bathrooms
- 4 Main Level Bedrooms
Partially Finished Basement
- Partial Basement
- Laundry in Basement
Home Security
- Storm Windows
- Storm Doors
- Carbon Monoxide Detectors
- Fire and Smoke Detector
Outdoor Features
- Shed
Schools
- Gates Elementary School
- Barr Middle School
- Grand Island Senior High School
Utilities
- Forced Air Heating and Cooling System
- Natural Gas Connected
- Gas Water Heater
- Water Softener is Owned
- Cable TV Available
Community Details
- Park Hill Sub Subdivision
Listing and Financial Details
- Assessor Parcel Number 400073307
Ownership History
Purchase Details
Home Financials for this Owner
Home Financials are based on the most recent Mortgage that was taken out on this home.Purchase Details
Home Financials for this Owner
Home Financials are based on the most recent Mortgage that was taken out on this home.Purchase Details
Home Financials for this Owner
Home Financials are based on the most recent Mortgage that was taken out on this home.Similar Homes in Grand Island, NE
Home Values in the Area
Average Home Value in this Area
Purchase History
| Date | Type | Sale Price | Title Company |
|---|---|---|---|
| Warranty Deed | $208,000 | Grand Island Abstract | |
| Warranty Deed | -- | Grand Island Abstract & Title | |
| Warranty Deed | $180,000 | Grand Island Abstract Escrow |
Mortgage History
| Date | Status | Loan Amount | Loan Type |
|---|---|---|---|
| Open | $252,000 | New Conventional | |
| Previous Owner | $150,072 | VA | |
| Previous Owner | $180,000 | Future Advance Clause Open End Mortgage | |
| Previous Owner | $160,000 | Credit Line Revolving | |
| Previous Owner | $34,651 | Unknown | |
| Previous Owner | $23,200 | Unknown | |
| Previous Owner | $26,600 | Unknown |
Property History
| Date | Event | Price | Change | Sq Ft Price |
|---|---|---|---|---|
| 07/18/2025 07/18/25 | Sold | $300,000 | 0.0% | $113 / Sq Ft |
| 05/25/2025 05/25/25 | Pending | -- | -- | -- |
| 05/25/2025 05/25/25 | For Sale | $300,000 | +44.4% | $113 / Sq Ft |
| 03/26/2025 03/26/25 | Sold | $207,777 | 0.0% | $104 / Sq Ft |
| 03/11/2025 03/11/25 | Pending | -- | -- | -- |
| 03/11/2025 03/11/25 | For Sale | $207,777 | +15.4% | $104 / Sq Ft |
| 11/10/2021 11/10/21 | Sold | $180,000 | -14.3% | $90 / Sq Ft |
| 10/25/2021 10/25/21 | Pending | -- | -- | -- |
| 09/10/2021 09/10/21 | For Sale | $210,000 | -- | $106 / Sq Ft |
Tax History Compared to Growth
Tax History
| Year | Tax Paid | Tax Assessment Tax Assessment Total Assessment is a certain percentage of the fair market value that is determined by local assessors to be the total taxable value of land and additions on the property. | Land | Improvement |
|---|---|---|---|---|
| 2024 | $3,228 | $224,780 | $21,648 | $203,132 |
| 2023 | $4,309 | $237,141 | $21,648 | $215,493 |
| 2022 | $3,913 | $194,713 | $12,794 | $181,919 |
| 2021 | $3,971 | $194,713 | $12,794 | $181,919 |
| 2020 | $3,758 | $194,713 | $12,794 | $181,919 |
| 2019 | $3,784 | $179,516 | $12,794 | $166,722 |
| 2017 | $3,714 | $171,577 | $12,794 | $158,783 |
| 2016 | $3,531 | $169,487 | $12,794 | $156,693 |
| 2015 | $3,586 | $169,487 | $12,794 | $156,693 |
| 2014 | $3,583 | $163,217 | $12,794 | $150,423 |
Agents Affiliated with this Home
-
Jamar Hudson

Seller's Agent in 2025
Jamar Hudson
Coldwell Banker NHS R E
(308) 383-4694
125 Total Sales
-
Sheila Reed

Seller's Agent in 2025
Sheila Reed
Berkshire Hathaway HomeServices Da-Ly Realty
(308) 380-2204
266 Total Sales
-
Gail Mattke
G
Seller's Agent in 2021
Gail Mattke
Berkshire Hathaway HomeServices Da-Ly Realty
42 Total Sales
-
Gordon Coble

Buyer's Agent in 2021
Gordon Coble
New View Real Estate
(308) 380-8240
195 Total Sales
Map
Source: Grand Island Board of REALTORS®
MLS Number: 20210776
APN: 400073307
- 2423 W Anna St
- 2415 W Anna St
- 2222 W Oklahoma Ave
- 2221 W Charles St
- 1740 Idlewood Ln
- 2525 Del Monte Ave
- 1803 Del Mar Cir
- 2004 W Anna St
- 2103 W Koenig St
- 2003 W Louise St
- 1714 Coventry Ln
- 1521 W Charles St
- 1404 W John St
- 1610 Parkview Dr
- 2512 Pioneer Blvd
- 2426 Pioneer Blvd
- 2519 Pioneer Blvd
- 2515 Pioneer Blvd
- 1215 W Charles St
- 1316 Grand Ave

