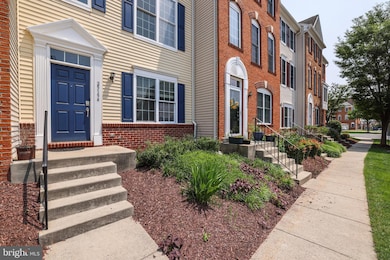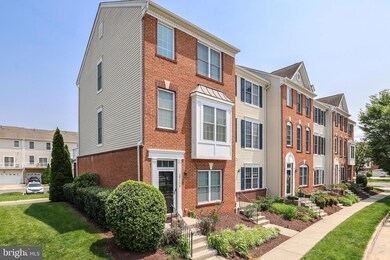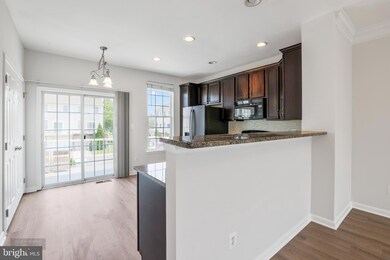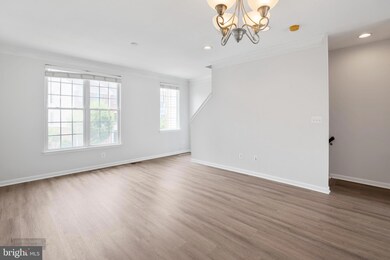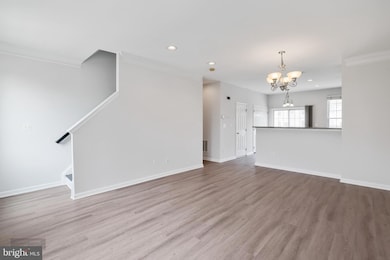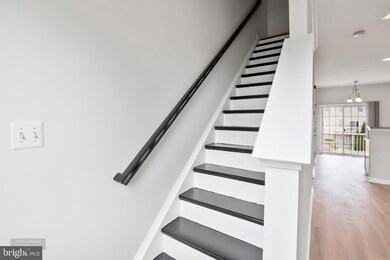
25154 Monteith Terrace Chantilly, VA 20152
Estimated payment $3,625/month
Highlights
- Community Pool
- 1 Car Attached Garage
- Forced Air Heating and Cooling System
- Liberty Elementary School Rated A
About This Home
This is a beautiful town home with 3BR and 3.5 BA in South Riding/Chantilly. Brand new floors installed on all floors! Spacious living and dining room, kitchen with granite counter, 42" cabinets, walk out to deck. Upstairs consists of two master suites, both with vaulted ceilings. The lower level has a Princess Suite and exit to the single-car garage. Great location within walking distance to a shopping center with a grocery store, restaurants, etc., and close to major routes. The entire home has been newly painted.
Townhouse Details
Home Type
- Townhome
Est. Annual Taxes
- $4,041
Year Built
- Built in 2010
HOA Fees
- $436 Monthly HOA Fees
Parking
- 1 Car Attached Garage
- Rear-Facing Garage
- Driveway
- Off-Street Parking
Home Design
- Permanent Foundation
- Vinyl Siding
Interior Spaces
- 1,524 Sq Ft Home
- Property has 3 Levels
Bedrooms and Bathrooms
- 3 Bedrooms
Utilities
- Forced Air Heating and Cooling System
- Electric Water Heater
Listing and Financial Details
- Assessor Parcel Number 164199622005
Community Details
Overview
- Association fees include common area maintenance, exterior building maintenance, pool(s), snow removal, sewer
- Amberlea At South Riding Community
- Amberlea At South Riding Subdivision
Recreation
- Community Pool
Pet Policy
- Pets allowed on a case-by-case basis
Map
Home Values in the Area
Average Home Value in this Area
Tax History
| Year | Tax Paid | Tax Assessment Tax Assessment Total Assessment is a certain percentage of the fair market value that is determined by local assessors to be the total taxable value of land and additions on the property. | Land | Improvement |
|---|---|---|---|---|
| 2024 | $4,042 | $467,240 | $140,000 | $327,240 |
| 2023 | $3,777 | $431,690 | $140,000 | $291,690 |
| 2022 | $3,647 | $409,760 | $125,000 | $284,760 |
| 2021 | $3,629 | $370,300 | $110,000 | $260,300 |
| 2020 | $3,671 | $354,710 | $110,000 | $244,710 |
| 2019 | $3,509 | $335,800 | $110,000 | $225,800 |
| 2018 | $3,465 | $319,380 | $110,000 | $209,380 |
| 2017 | $3,440 | $305,770 | $110,000 | $195,770 |
| 2016 | $3,434 | $299,900 | $0 | $0 |
| 2015 | $3,498 | $198,190 | $0 | $198,190 |
| 2014 | $3,543 | $196,780 | $0 | $196,780 |
Property History
| Date | Event | Price | Change | Sq Ft Price |
|---|---|---|---|---|
| 06/20/2025 06/20/25 | Pending | -- | -- | -- |
| 06/17/2025 06/17/25 | For Sale | $515,000 | -- | $338 / Sq Ft |
Purchase History
| Date | Type | Sale Price | Title Company |
|---|---|---|---|
| Warranty Deed | $307,515 | -- |
Mortgage History
| Date | Status | Loan Amount | Loan Type |
|---|---|---|---|
| Open | $237,000 | New Conventional | |
| Closed | $246,012 | New Conventional |
Similar Homes in Chantilly, VA
Source: Bright MLS
MLS Number: VALO2099934
APN: 164-19-9622-005
- 42927 Mccomas Terrace
- 42915 Mccomas Terrace
- 25198 Larks Terrace
- 42825 Pamplin Terrace
- 42796 San Sebastian Terrace
- 25236 Whippoorwill Terrace
- 25072 Gazelle Ct
- 0 John Mosby Hwy Unit VALO2086330
- 42806 Longworth Terrace
- 42860 Golf View Dr
- 25340 Lake Mist Square Unit 204
- 24995 Riding Center Dr
- 43140 Town Hall Plaza
- 25280 Lake Shore Square Unit 303
- 25280 Lake Shore Square Unit 304
- 25280 Lake Shore Square Unit 205
- 42810 Flannigan Terrace
- 42767 Hollingsworth Terrace
- 42621 Offenham Terrace
- 42634 Lancaster Ridge Terrace

