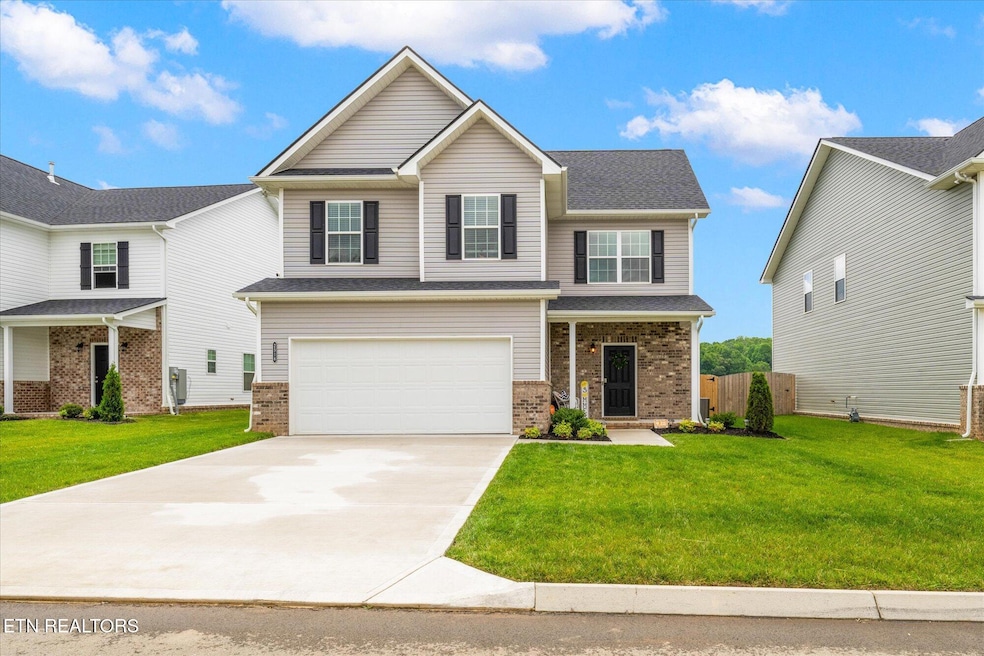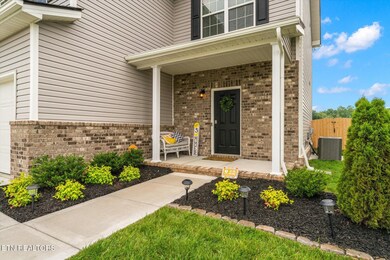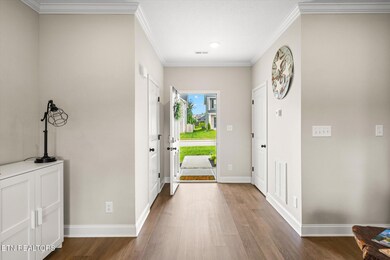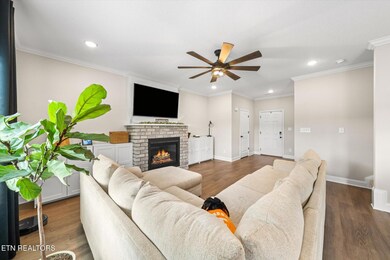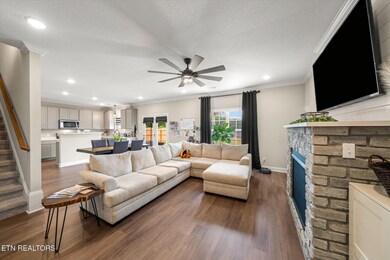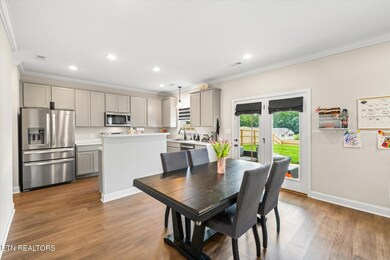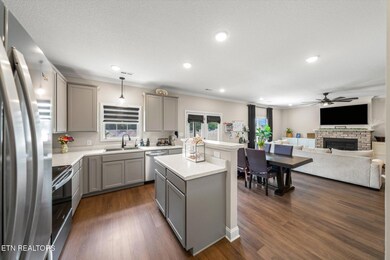
2516 Lemon Berry St Knoxville, TN 37932
Estimated payment $2,621/month
Highlights
- Traditional Architecture
- Eat-In Kitchen
- Community Playground
- 2 Car Attached Garage
- Walk-In Closet
- Laundry Room
About This Home
NOTE: Seller requires closing 60 days from accepted offer/executed Purchase & Sale Agreement. Like new construction in the high sought after Hardin Valley area. This traditional home features 3 bedrooms (all on upper level), 2 1/2 bathrooms, covered rear porch, two-car garage, new wood fence in backyard, and a very livable floor plan. Please note that the curtains, curtain rods, TV mounts, washer/dryer, paddleboard storage (garage), child gate upstairs do not convey. The kitchen refrigerator conveys; the curtains present on screen/back door and small kitchen window can convey. The large overhead storage rack in garage is negotiable.
Home Details
Home Type
- Single Family
Est. Annual Taxes
- $1,191
Year Built
- Built in 2024
Lot Details
- 6,534 Sq Ft Lot
- Privacy Fence
- Wood Fence
- Level Lot
- Irregular Lot
HOA Fees
- $33 Monthly HOA Fees
Parking
- 2 Car Attached Garage
- Parking Available
- Garage Door Opener
Home Design
- Traditional Architecture
- Brick Exterior Construction
- Slab Foundation
- Vinyl Siding
Interior Spaces
- 1,756 Sq Ft Home
- Ceiling Fan
- Gas Fireplace
- Family Room
- Fire and Smoke Detector
Kitchen
- Eat-In Kitchen
- <<selfCleaningOvenToken>>
- Range<<rangeHoodToken>>
- <<microwave>>
- Dishwasher
- Kitchen Island
- Disposal
Flooring
- Carpet
- Vinyl
Bedrooms and Bathrooms
- 3 Bedrooms
- Walk-In Closet
- Walk-in Shower
Laundry
- Laundry Room
- Washer and Dryer Hookup
Schools
- Mill Creek Elementary School
- Hardin Valley Middle School
- Hardin Valley Academy High School
Utilities
- Zoned Heating and Cooling System
- Heating System Uses Natural Gas
Listing and Financial Details
- Property Available on 5/22/25
- Assessor Parcel Number 103JC057
Community Details
Overview
- Hayden Farms S/D Phase 1B Subdivision
- Mandatory home owners association
Recreation
- Community Playground
Map
Home Values in the Area
Average Home Value in this Area
Tax History
| Year | Tax Paid | Tax Assessment Tax Assessment Total Assessment is a certain percentage of the fair market value that is determined by local assessors to be the total taxable value of land and additions on the property. | Land | Improvement |
|---|---|---|---|---|
| 2024 | $1,191 | $76,650 | $0 | $0 |
| 2023 | $140 | $9,000 | $0 | $0 |
Property History
| Date | Event | Price | Change | Sq Ft Price |
|---|---|---|---|---|
| 06/08/2025 06/08/25 | Pending | -- | -- | -- |
| 05/22/2025 05/22/25 | For Sale | $449,500 | +9.4% | $256 / Sq Ft |
| 02/09/2024 02/09/24 | Sold | $411,065 | +6.0% | $234 / Sq Ft |
| 09/18/2023 09/18/23 | Pending | -- | -- | -- |
| 09/18/2023 09/18/23 | For Sale | $387,900 | -- | $221 / Sq Ft |
Purchase History
| Date | Type | Sale Price | Title Company |
|---|---|---|---|
| Warranty Deed | $411,065 | Southland Residential Title |
Mortgage History
| Date | Status | Loan Amount | Loan Type |
|---|---|---|---|
| Open | $328,852 | New Conventional |
Similar Homes in Knoxville, TN
Source: East Tennessee REALTORS® MLS
MLS Number: 1301684
APN: 103JC-057
- 11329 Barkley Knoll Ln
- 1424 Hickey Rd
- 10266 Boston Ln
- 10109 Delle Meade Dr
- 1839 Plumb Creek Cir
- 1107 Rain Tree Rd
- 1901 Plumb Creek Cir
- 1104 Burning Tree Ln
- 10008 Greylock Way
- 1631 Silver Spur Ln
- 9930 Greylock Way
- 9853 Chesney Hills Ln
- 1109 Greywood Dr
- 9836 Chesney Hills Ln
- 1724 Golden Nugget Ln
- 10109 Dutchtown Rd
- 1425 Secretariat Blvd
- 9934 Thunderbolt Way
- 9915 Winding Hill Ln
- 1201 Edenbridge Way
