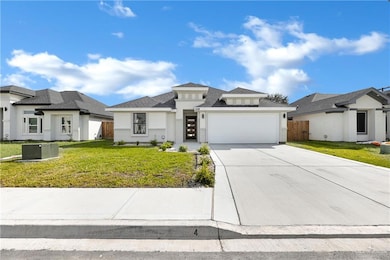2516 Stevia Dr Weslaco, TX 78599
Estimated payment $1,686/month
Highlights
- High Ceiling
- No HOA
- 2 Car Attached Garage
- Quartz Countertops
- Covered Patio or Porch
- Walk-In Closet
About This Home
This remarkable new construction masterfully blends modern elegance with practical design. Featuring three generous bedrooms and two beautifully appointed bathrooms, this home offers the perfect balance of comfort and style, ideal for families or individuals alike. The luxurious quartz countertops add a sophisticated touch and offer durability and easy upkeep, merging aesthetic appeal with everyday practicality. Thoughtfully designed throughout, the modern light fixtures enhance each room with a bright, welcoming ambiance. Situated in a prime location, this home provides convenient access to local amenities, top schools, shopping, and parks. Whether you're commuting or exploring the area, you’ll love the accessibility and charm of this neighborhood. A seamless blend of contemporary luxury and daily convenience, this property is an outstanding choice for your next home! OWNER FINANCE AVAILABLE!!
Home Details
Home Type
- Single Family
Est. Annual Taxes
- $3,589
Year Built
- Built in 2023
Lot Details
- 5,245 Sq Ft Lot
- Wood Fence
- Sprinkler System
Parking
- 2 Car Attached Garage
- Front Facing Garage
Home Design
- Slab Foundation
- Composition Shingle Roof
- Stucco
- Stone
Interior Spaces
- 1,638 Sq Ft Home
- 1-Story Property
- High Ceiling
- Ceiling Fan
- Tile Flooring
- Fire and Smoke Detector
- Quartz Countertops
- Laundry closet
Bedrooms and Bathrooms
- 3 Bedrooms
- Walk-In Closet
- 2 Full Bathrooms
- Dual Vanity Sinks in Primary Bathroom
Schools
- Ybarra Elementary School
- Mary Hoge Middle School
- Weslaco High School
Utilities
- Central Heating and Cooling System
- Electric Water Heater
Additional Features
- Energy-Efficient Thermostat
- Covered Patio or Porch
Community Details
- No Home Owners Association
- Sugarcane Estates Subdivision
Listing and Financial Details
- Assessor Parcel Number S685200000000400
Map
Home Values in the Area
Average Home Value in this Area
Tax History
| Year | Tax Paid | Tax Assessment Tax Assessment Total Assessment is a certain percentage of the fair market value that is determined by local assessors to be the total taxable value of land and additions on the property. | Land | Improvement |
|---|---|---|---|---|
| 2025 | $3,597 | $231,644 | $28,854 | $202,790 |
| 2024 | $3,597 | $142,004 | $20,198 | $121,806 |
| 2023 | $510 | $20,198 | $20,198 | -- |
Property History
| Date | Event | Price | List to Sale | Price per Sq Ft |
|---|---|---|---|---|
| 10/31/2025 10/31/25 | For Sale | $261,000 | -1.5% | $159 / Sq Ft |
| 09/16/2025 09/16/25 | For Sale | $265,000 | -- | $162 / Sq Ft |
Source: Greater McAllen Association of REALTORS®
MLS Number: 481025
APN: S6852-00-000-0004-00
- 2620 Stevia Dr
- 2700 Stevia Dr
- 2708 Stevia Dr
- 3212 Maria Jose Dr
- 3208 Maria Jose Dr
- 2711 Stevia Dr
- 3216 Maria Jose Dr
- 1408 Truvia Ln
- 000 N Westgate Dr
- 3220 N Westgate Dr
- 0 N Westgate Dr
- 1500 W Sugarcane Dr
- 2113 W Harrison St
- 1908 W Washington St
- 1020 Villas Del Norte St
- 1608 Cypress Dr
- 519 Coves Ln
- 3507 Jessica Ln Unit 2
- 3507 Jessica Ln Unit 1
- 2002 W Roosevelt St
- 2100 Jackson St Unit 1
- 2001 Harrison St Unit 4
- 2000 Jackson St Unit 1
- 2009 Jackson St Unit 1
- 1900 Jackson St Unit 2
- 1900 Jackson St Unit 4
- 2011 Taft St Unit Available #3
- 1006 Lilia Dr Unit 163
- 1006 Lilia Dr Unit 73
- 1006 Lilia Dr Unit 52
- 1804 Jackson St Unit 4
- 703 Bowie St
- 1721 Harrison St Unit 4
- 1721 Harrison St Unit 1721 Harrison St
- 1801 Jackson St Unit 1
- 424 Frost Proof Dr
- 2610 N Missouri Ave
- 3600 N Westgate Dr
- 129 Delma St Unit C
- 1403 Lore Dr Unit 2







