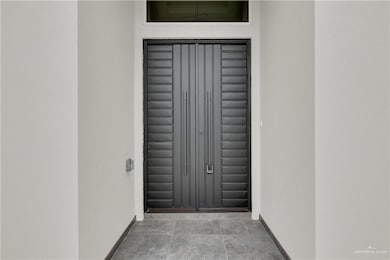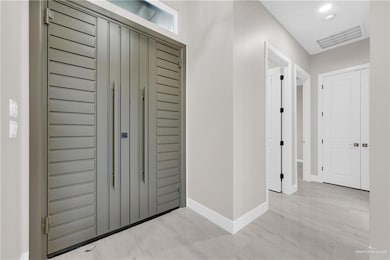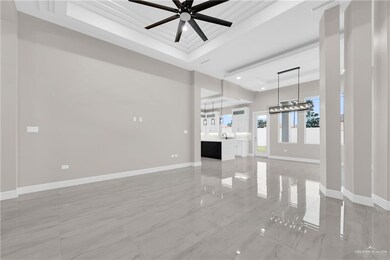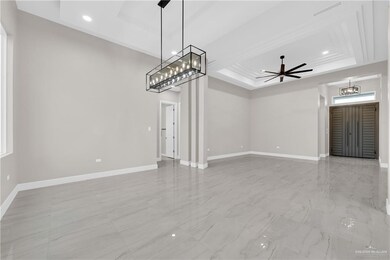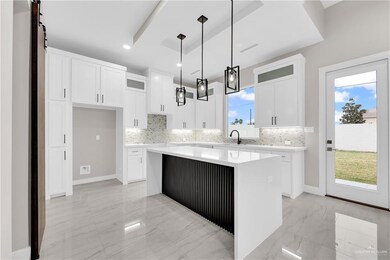
2516 Zinnia St Mission, TX 78574
Estimated payment $3,102/month
Highlights
- New Construction
- High Ceiling
- 2 Car Attached Garage
- John H. Shary Elementary School Rated A-
- Quartz Countertops
- Double Pane Windows
About This Home
Offering 2,245 sq. ft. of beautifully designed living space, this stunning new construction home blends style and functionality with ease. Upon entering, you'll notice tile flooring throughout and the open concept layout allows natural light to flow effortlessly, creating a bright and welcoming atmosphere. With 4 spacious bedrooms and 3.5 baths, there's plenty of room for comfortable family living. The backyard is perfect for outdoor gatherings, play, or relaxed evenings. Conveniently located near shopping, entertainment, and everyday essentials, this home delivers both comfort and convenience in one exceptional package. Schedule your viewing appointment!
Home Details
Home Type
- Single Family
Est. Annual Taxes
- $8,062
Year Built
- Built in 2025 | New Construction
Lot Details
- 8,325 Sq Ft Lot
- Wood Fence
- Irregular Lot
HOA Fees
- $21 Monthly HOA Fees
Parking
- 2 Car Attached Garage
- Front Facing Garage
Home Design
- Slab Foundation
- Shingle Roof
- Stucco
Interior Spaces
- 2,245 Sq Ft Home
- 1-Story Property
- High Ceiling
- Ceiling Fan
- Double Pane Windows
- Entrance Foyer
- Tile Flooring
- Fire and Smoke Detector
- Quartz Countertops
Bedrooms and Bathrooms
- 4 Bedrooms
- Walk-In Closet
- Dual Vanity Sinks in Primary Bathroom
- Shower Only
Laundry
- Laundry Room
- Washer and Dryer Hookup
Schools
- Shary Elementary School
- Sharyland North Junior Middle School
- Sharyland High School
Utilities
- Central Heating and Cooling System
- Electric Water Heater
Additional Features
- Energy-Efficient Thermostat
- Patio
Community Details
- Glasscock Hills HOA
- Glasscock Hills Subdivision
Listing and Financial Details
- Assessor Parcel Number G403200000009100
Map
Home Values in the Area
Average Home Value in this Area
Tax History
| Year | Tax Paid | Tax Assessment Tax Assessment Total Assessment is a certain percentage of the fair market value that is determined by local assessors to be the total taxable value of land and additions on the property. | Land | Improvement |
|---|---|---|---|---|
| 2024 | $1,035 | $42,890 | $42,890 | -- |
| 2023 | $1,021 | $42,890 | $42,890 | $0 |
| 2022 | $954 | $37,296 | $37,296 | $0 |
| 2021 | $1,391 | $53,280 | $53,280 | $0 |
Property History
| Date | Event | Price | Change | Sq Ft Price |
|---|---|---|---|---|
| 06/16/2025 06/16/25 | Pending | -- | -- | -- |
| 04/04/2025 04/04/25 | For Sale | $435,000 | -- | $194 / Sq Ft |
Similar Homes in Mission, TX
Source: Greater McAllen Association of REALTORS®
MLS Number: 466973
APN: G4032-00-000-0091-00
- 2004 Sunrise Ln
- 2500 Yarrow St
- 2503 Yarrow St
- 2513 Wisteria St
- 2511 Wisteria St
- 1913 E 24th St
- 2509 Viola St
- 2005 E 28th St
- 1902 E 24th St
- 2011 E 28th St
- 1806 E 28th St
- 2312 Yarrow St
- 1813 E 23rd Place
- 2018 E 29th St
- 2009 E 29th St
- 2513 May Dr
- 2505 May Ave
- 1801 E 28th St
- 1711 Solar Dr
- 1800 E 24th St

