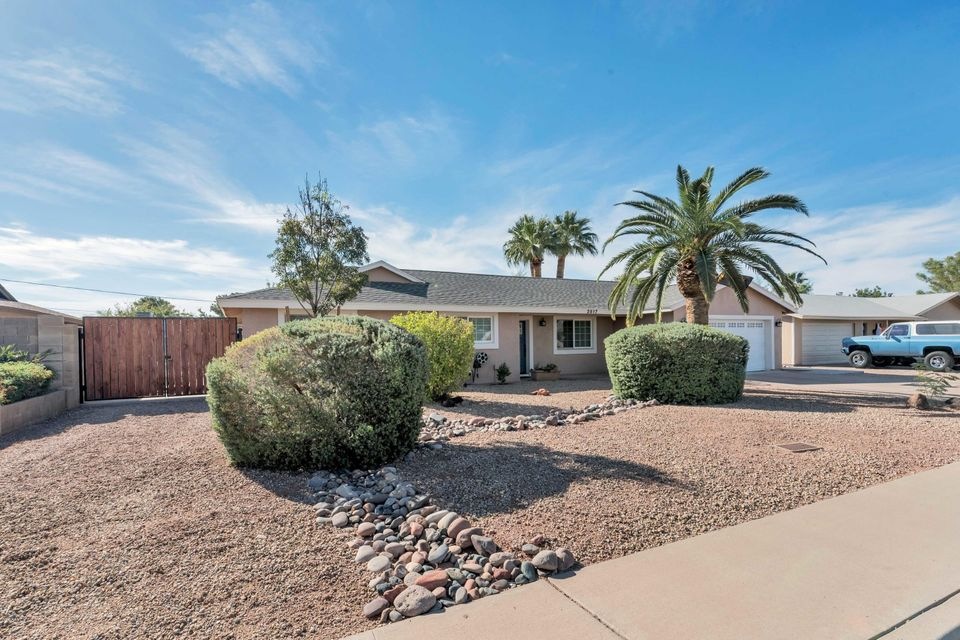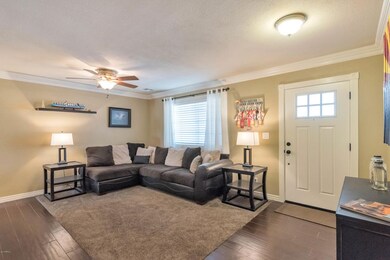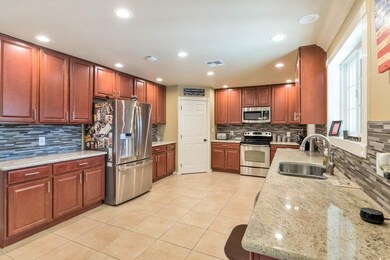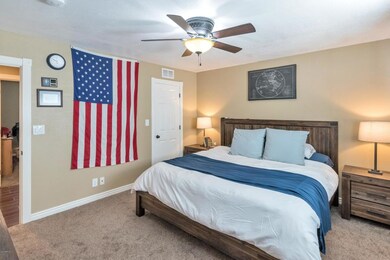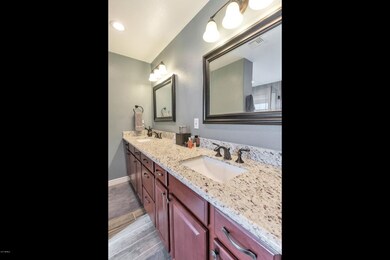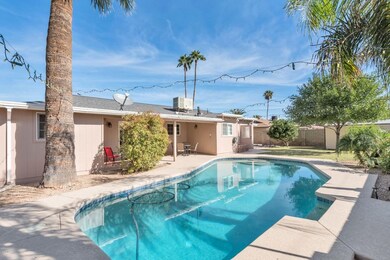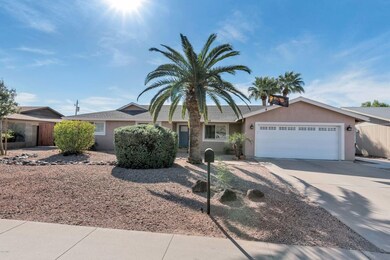
2517 E Highland St Mesa, AZ 85213
North Central Mesa NeighborhoodHighlights
- Private Pool
- RV Gated
- No HOA
- Hale Elementary School Rated A-
- Granite Countertops
- Covered patio or porch
About This Home
As of August 2022Welcome To Your Gorgeous New Home With The Blue Front Door! Single Level Home Located In A Non HOA Neighborhood Features 3 Bedrooms, 2 Bathrooms & A Den! This Block Construction Home Has All Of 2017’s Bells & Whistles You Look For…Wood Plank Tile Floors, High End Carpet, Crown Molding, Double Switch Ceiling Fans, LED Flush Mount Lighting, Nest Thermostat & Nest Protects! Highly Efficient Dual Pane Argon Filled Vinyl Windows (Under Warranty Until 2020)! The Bathrooms Will Make You Feel Like You Walked Into A High End Spa! Each Bathroom Offering Granite Countertops, Tile Showers & Oil Rubbed Bronze Fixtures! The Eat In Kitchen Has Been Remodeled With Beautiful Spice Stained Kitchen Cabinetry, Granite Slab Countertops & Is Open To The Family Room Allowing For The Perfect Entertaining Space! Heading Outside From The Kitchen You Have A Large Covered Patio To Relax Under While Enjoying The Newly Refinished Diving Pool! Tons Of Storage & Parking At This Home! The Two Car Garage Is A Full Size Garage...A Full Size Truck Fits Easily!!! There Is Also An RV Gate With Plenty Of Space To Park Your Toys/Toy Hauler/RV Behind The Gate! This Is Truly A Must See Before It's Gone Home...Make Your Appointment Today!
Last Agent to Sell the Property
My Home Group Real Estate License #SA627897000 Listed on: 10/19/2017
Last Buyer's Agent
Rachel Berg
West USA Realty License #SA665089000

Home Details
Home Type
- Single Family
Est. Annual Taxes
- $1,331
Year Built
- Built in 1971
Lot Details
- 8,841 Sq Ft Lot
- Desert faces the front of the property
- Block Wall Fence
- Front and Back Yard Sprinklers
- Grass Covered Lot
Parking
- 2 Car Direct Access Garage
- Garage Door Opener
- RV Gated
Home Design
- Composition Roof
- Block Exterior
- Stucco
Interior Spaces
- 1,806 Sq Ft Home
- 1-Story Property
- Ceiling Fan
- Double Pane Windows
- <<energyStarQualifiedWindowsToken>>
- Vinyl Clad Windows
Kitchen
- Eat-In Kitchen
- <<builtInMicrowave>>
- Granite Countertops
Flooring
- Carpet
- Tile
Bedrooms and Bathrooms
- 3 Bedrooms
- Remodeled Bathroom
- 2 Bathrooms
- Dual Vanity Sinks in Primary Bathroom
Accessible Home Design
- No Interior Steps
Pool
- Private Pool
- Diving Board
Outdoor Features
- Covered patio or porch
- Outdoor Storage
Schools
- Hale Elementary School
- Poston Junior High School
- Mountain View - Waddell High School
Utilities
- Refrigerated Cooling System
- Heating Available
Community Details
- No Home Owners Association
- Association fees include no fees
- Chateau D Arnett Subdivision
Listing and Financial Details
- Tax Lot B
- Assessor Parcel Number 141-10-059-D
Ownership History
Purchase Details
Home Financials for this Owner
Home Financials are based on the most recent Mortgage that was taken out on this home.Purchase Details
Purchase Details
Home Financials for this Owner
Home Financials are based on the most recent Mortgage that was taken out on this home.Purchase Details
Home Financials for this Owner
Home Financials are based on the most recent Mortgage that was taken out on this home.Purchase Details
Purchase Details
Home Financials for this Owner
Home Financials are based on the most recent Mortgage that was taken out on this home.Purchase Details
Home Financials for this Owner
Home Financials are based on the most recent Mortgage that was taken out on this home.Purchase Details
Home Financials for this Owner
Home Financials are based on the most recent Mortgage that was taken out on this home.Similar Homes in Mesa, AZ
Home Values in the Area
Average Home Value in this Area
Purchase History
| Date | Type | Sale Price | Title Company |
|---|---|---|---|
| Warranty Deed | $480,000 | Os National | |
| Warranty Deed | $555,100 | Os National | |
| Warranty Deed | $300,000 | Security Title Agency Inc | |
| Warranty Deed | $181,000 | Great American Title Agency | |
| Cash Sale Deed | $114,000 | Magnus Title Agency | |
| Interfamily Deed Transfer | -- | Security Title Agency | |
| Warranty Deed | $115,000 | American Title Insurance | |
| Warranty Deed | $131,500 | Ati Title Agency |
Mortgage History
| Date | Status | Loan Amount | Loan Type |
|---|---|---|---|
| Open | $456,000 | New Conventional | |
| Previous Owner | $307,713 | VA | |
| Previous Owner | $311,633 | VA | |
| Previous Owner | $309,900 | VA | |
| Previous Owner | -- | No Value Available | |
| Previous Owner | $71,359 | Credit Line Revolving | |
| Previous Owner | $26,900 | Future Advance Clause Open End Mortgage | |
| Previous Owner | $14,900 | Credit Line Revolving | |
| Previous Owner | $175,500 | New Conventional | |
| Previous Owner | $175,753 | FHA | |
| Previous Owner | $177,721 | FHA | |
| Previous Owner | $126,000 | Stand Alone First | |
| Previous Owner | $25,032 | Credit Line Revolving | |
| Previous Owner | $25,000 | Stand Alone Second | |
| Previous Owner | $109,250 | New Conventional | |
| Previous Owner | $105,200 | New Conventional | |
| Closed | $22,800 | No Value Available |
Property History
| Date | Event | Price | Change | Sq Ft Price |
|---|---|---|---|---|
| 08/31/2022 08/31/22 | Sold | $480,000 | -3.0% | $256 / Sq Ft |
| 08/18/2022 08/18/22 | Pending | -- | -- | -- |
| 08/11/2022 08/11/22 | Price Changed | $495,000 | -4.6% | $264 / Sq Ft |
| 07/29/2022 07/29/22 | Price Changed | $519,000 | -3.4% | $277 / Sq Ft |
| 07/07/2022 07/07/22 | Price Changed | $537,000 | -3.4% | $287 / Sq Ft |
| 06/23/2022 06/23/22 | Price Changed | $556,000 | -2.5% | $297 / Sq Ft |
| 06/10/2022 06/10/22 | Price Changed | $570,000 | -4.4% | $304 / Sq Ft |
| 05/12/2022 05/12/22 | Price Changed | $596,000 | -0.8% | $318 / Sq Ft |
| 05/03/2022 05/03/22 | For Sale | $601,000 | +100.3% | $321 / Sq Ft |
| 11/21/2017 11/21/17 | Sold | $300,000 | +1.7% | $166 / Sq Ft |
| 10/19/2017 10/19/17 | For Sale | $294,998 | -- | $163 / Sq Ft |
Tax History Compared to Growth
Tax History
| Year | Tax Paid | Tax Assessment Tax Assessment Total Assessment is a certain percentage of the fair market value that is determined by local assessors to be the total taxable value of land and additions on the property. | Land | Improvement |
|---|---|---|---|---|
| 2025 | $1,549 | $18,663 | -- | -- |
| 2024 | $1,567 | $17,775 | -- | -- |
| 2023 | $1,567 | $37,030 | $7,400 | $29,630 |
| 2022 | $1,809 | $26,810 | $5,360 | $21,450 |
| 2021 | $1,574 | $24,030 | $4,800 | $19,230 |
| 2020 | $1,553 | $21,600 | $4,320 | $17,280 |
| 2019 | $1,439 | $19,980 | $3,990 | $15,990 |
| 2018 | $1,374 | $18,280 | $3,650 | $14,630 |
| 2017 | $1,331 | $17,750 | $3,550 | $14,200 |
| 2016 | $1,307 | $16,660 | $3,330 | $13,330 |
| 2015 | $1,234 | $14,950 | $2,990 | $11,960 |
Agents Affiliated with this Home
-
Clifford Tubbs
C
Seller's Agent in 2022
Clifford Tubbs
Opendoor Brokerage, LLC
-
J
Seller Co-Listing Agent in 2022
Jason Peterson
eXp Realty
-
Betsy Verrico

Buyer's Agent in 2022
Betsy Verrico
Home Style Realty, LLC
(480) 540-8457
1 in this area
27 Total Sales
-
Kristina Sabo

Seller's Agent in 2017
Kristina Sabo
My Home Group
(480) 861-0604
1 in this area
140 Total Sales
-
R
Buyer's Agent in 2017
Rachel Berg
West USA Realty
-
Shawn Rogers

Buyer Co-Listing Agent in 2017
Shawn Rogers
West USA Realty
(480) 313-7031
2 in this area
469 Total Sales
Map
Source: Arizona Regional Multiple Listing Service (ARMLS)
MLS Number: 5676128
APN: 141-10-059D
- 2507 E Golden St
- 1464 N 24th St
- 2546 E Hale St
- 2446 E Hale St
- 1561 N 26th St
- 2463 E Fox St
- 2424 E Ivy St
- 2726 E Hale St
- 2830 E Brown Rd Unit 10
- 2424 E Fairfield St Unit 2
- 2548 E Encanto St
- 2848 E Brown Rd Unit 30
- 2435 E Jensen St
- 2929 E Hackamore St
- 2113 E Glencove St
- 2524 E Elmwood St
- 1062 N Robin Ln
- 2939 E Huber St
- 2107 E Inca St
- 2059 E Brown Rd Unit 35
