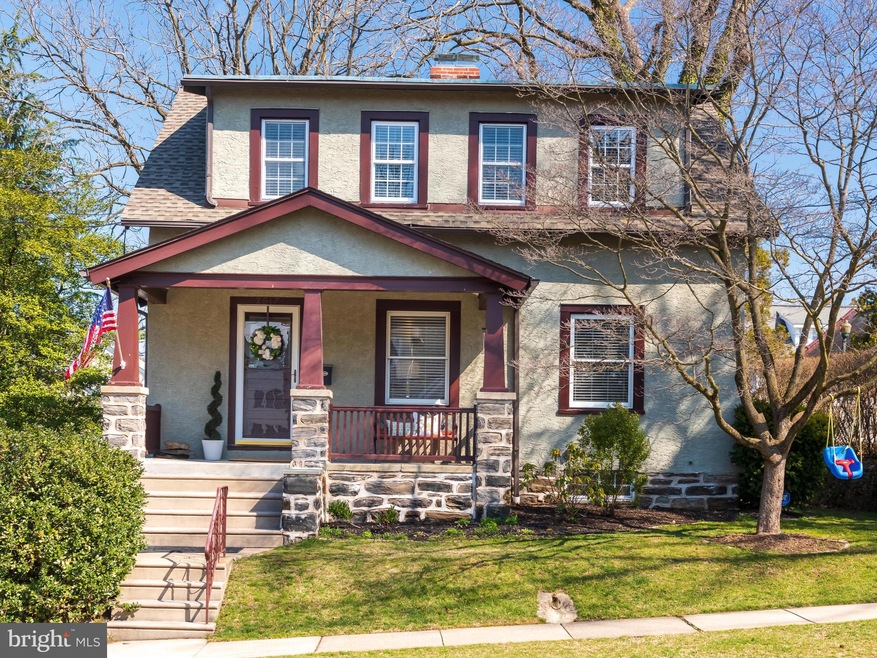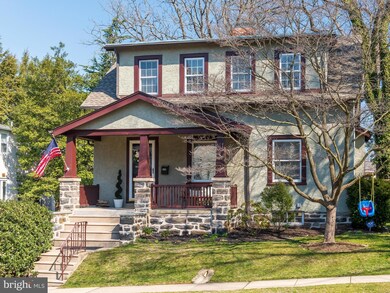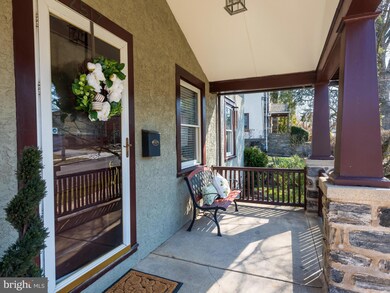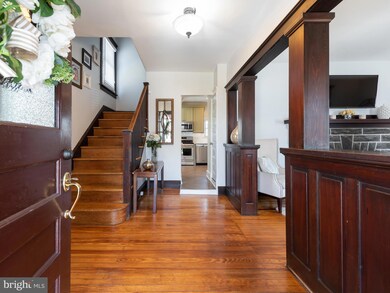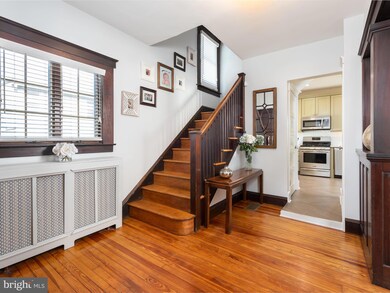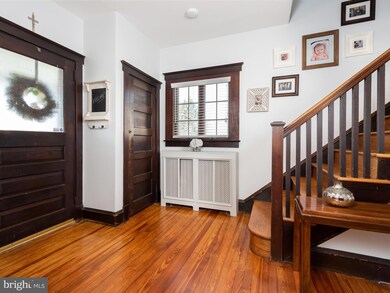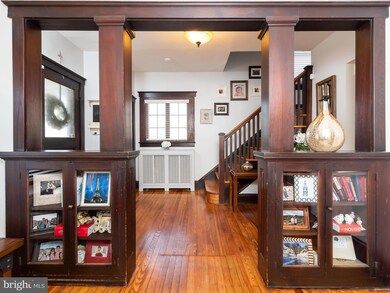
2517 Olcott Ave Ardmore, PA 19003
Highlights
- Eat-In Gourmet Kitchen
- Deck
- Traditional Architecture
- Chestnutwold Elementary School Rated A
- Traditional Floor Plan
- Wood Flooring
About This Home
As of May 2020An awesome opportunity awaits at 2517 Olcott Avenue located in sought after "Ardmore Park"! A stunning Craftsman style single home in pristine condition is filled with Architectural highlights of the early 20th Century. Starting with the impressive stone pillared covered porch just perfect for relaxing with a good book on a rainy summer day. Upon entering the home, you are greeted by a warm, bright foyer with rich woodwork and hardwood floors that are throughout the home. You will also get your first glimpse of the wonderful updated kitchen with custom cabinets, quartz counter tops, subway tile back splash and stainless steel appliances. Along with this cook's delightful kitchen is the "Bonus" of a custom herringbone style floor with radiant heat. A bright spacious dining room off kitchen has restored the original french doors that open to the to the large living room with stately stone fireplace. 2nd floor offers a master bedroom featuring a walk in closet and 2 nice size bedrooms and a hall bathroom remodeled in 2018. A powder room was installed on first floor and a 2 zone central air system added 2015. Still to come just off the kitchen is an incredible deck that overlooks a level, large back yard with a privacy fence and a storage shed. Enjoy and love this home as Sellers have with convenience to shopping, dining, SEPTA train & high speed line, parks & playgrounds. "A delightful place to call Home"!
Home Details
Home Type
- Single Family
Est. Annual Taxes
- $5,918
Year Built
- Built in 1925
Lot Details
- 6,186 Sq Ft Lot
- Lot Dimensions are 50.00 x 125.00
- Wood Fence
- Landscaped
- Back Yard
- Property is in good condition
Parking
- On-Street Parking
Home Design
- Traditional Architecture
- Stone Foundation
- Shingle Roof
- Stucco
Interior Spaces
- 1,626 Sq Ft Home
- Property has 2 Levels
- Traditional Floor Plan
- Built-In Features
- Ceiling Fan
- Wood Burning Fireplace
- Stone Fireplace
- Fireplace Mantel
- French Doors
- Dining Area
- Attic
Kitchen
- Eat-In Gourmet Kitchen
- Gas Oven or Range
- <<selfCleaningOvenToken>>
- <<builtInMicrowave>>
- Dishwasher
- Stainless Steel Appliances
- Upgraded Countertops
- Disposal
Flooring
- Wood
- Tile or Brick
Bedrooms and Bathrooms
- 3 Bedrooms
- Walk-In Closet
- <<tubWithShowerToken>>
Laundry
- Dryer
- Washer
Unfinished Basement
- Basement Fills Entire Space Under The House
- Sump Pump
- Laundry in Basement
Home Security
- Home Security System
- Storm Doors
- Fire and Smoke Detector
Outdoor Features
- Deck
- Shed
- Outbuilding
- Playground
- Porch
Schools
- Chestnutwold Elementary School
- Haverford Middle School
- Haverford Senior High School
Utilities
- Central Air
- Hot Water Heating System
- 200+ Amp Service
- Natural Gas Water Heater
- Municipal Trash
- Phone Available
- Cable TV Available
Additional Features
- Energy-Efficient Appliances
- Suburban Location
Community Details
- No Home Owners Association
- Ardmore Park Subdivision
Listing and Financial Details
- Tax Lot 700-000
- Assessor Parcel Number 22-06-01705-00
Ownership History
Purchase Details
Home Financials for this Owner
Home Financials are based on the most recent Mortgage that was taken out on this home.Purchase Details
Home Financials for this Owner
Home Financials are based on the most recent Mortgage that was taken out on this home.Purchase Details
Home Financials for this Owner
Home Financials are based on the most recent Mortgage that was taken out on this home.Purchase Details
Home Financials for this Owner
Home Financials are based on the most recent Mortgage that was taken out on this home.Similar Homes in the area
Home Values in the Area
Average Home Value in this Area
Purchase History
| Date | Type | Sale Price | Title Company |
|---|---|---|---|
| Deed | $475,600 | Del Val Settlements Llc | |
| Deed | $328,050 | None Available | |
| Interfamily Deed Transfer | -- | None Available | |
| Deed | $243,000 | None Available |
Mortgage History
| Date | Status | Loan Amount | Loan Type |
|---|---|---|---|
| Open | $380,000 | New Conventional | |
| Previous Owner | $262,440 | New Conventional | |
| Previous Owner | $224,000 | New Conventional | |
| Previous Owner | $230,850 | New Conventional |
Property History
| Date | Event | Price | Change | Sq Ft Price |
|---|---|---|---|---|
| 05/12/2020 05/12/20 | Sold | $475,000 | +11.8% | $292 / Sq Ft |
| 03/08/2020 03/08/20 | Pending | -- | -- | -- |
| 03/05/2020 03/05/20 | For Sale | $425,000 | +29.6% | $261 / Sq Ft |
| 06/12/2015 06/12/15 | Sold | $328,050 | +0.9% | $202 / Sq Ft |
| 05/19/2015 05/19/15 | Pending | -- | -- | -- |
| 04/23/2015 04/23/15 | For Sale | $325,000 | -- | $200 / Sq Ft |
Tax History Compared to Growth
Tax History
| Year | Tax Paid | Tax Assessment Tax Assessment Total Assessment is a certain percentage of the fair market value that is determined by local assessors to be the total taxable value of land and additions on the property. | Land | Improvement |
|---|---|---|---|---|
| 2024 | $6,482 | $252,080 | $99,600 | $152,480 |
| 2023 | $6,297 | $252,080 | $99,600 | $152,480 |
| 2022 | $6,150 | $252,080 | $99,600 | $152,480 |
| 2021 | $10,020 | $252,080 | $99,600 | $152,480 |
| 2020 | $5,918 | $127,330 | $50,440 | $76,890 |
| 2019 | $5,809 | $127,330 | $50,440 | $76,890 |
| 2018 | $5,709 | $127,330 | $0 | $0 |
| 2017 | $5,588 | $127,330 | $0 | $0 |
| 2016 | $699 | $127,330 | $0 | $0 |
| 2015 | $699 | $127,330 | $0 | $0 |
| 2014 | $699 | $127,330 | $0 | $0 |
Agents Affiliated with this Home
-
Helene Donohue

Seller's Agent in 2020
Helene Donohue
BHHS Fox & Roach
(610) 662-7588
30 Total Sales
-
Gwen Janicki

Buyer's Agent in 2020
Gwen Janicki
Compass RE
(610) 207-3995
2 in this area
23 Total Sales
-
D
Seller's Agent in 2015
David Jones
Swayne Real Estate Group, LLC
-
Garry Rivell
G
Seller Co-Listing Agent in 2015
Garry Rivell
Swayne Real Estate Group, LLC
(484) 467-3806
47 Total Sales
-
Kaui Garcia

Buyer's Agent in 2015
Kaui Garcia
Keller Williams Real Estate -Exton
(610) 883-1349
2 in this area
75 Total Sales
Map
Source: Bright MLS
MLS Number: PADE511420
APN: 22-06-01705-00
- 2625 Chestnut Ave
- 736 Oak View Rd Unit 100
- 235 E County Line Rd Unit 560
- 208 Edgemont Ave
- 218 Linwood Ave
- 137 Sutton Rd
- 2814 Saint Marys Rd
- 2418 Rosewood Ln
- 421 E Eagle Rd
- 832 Aubrey Ave
- 2317 Poplar Rd Unit 24
- 2137 Bryn Mawr Place Unit E12
- 620 Georges Ln
- 141 Simpson Rd
- 135 Simpson Rd
- 771 Clifford Ave
- 101 Grandview Rd
- 317 Cherry Ln
- 609 Latham Dr
- 673 Ardmore Ave
