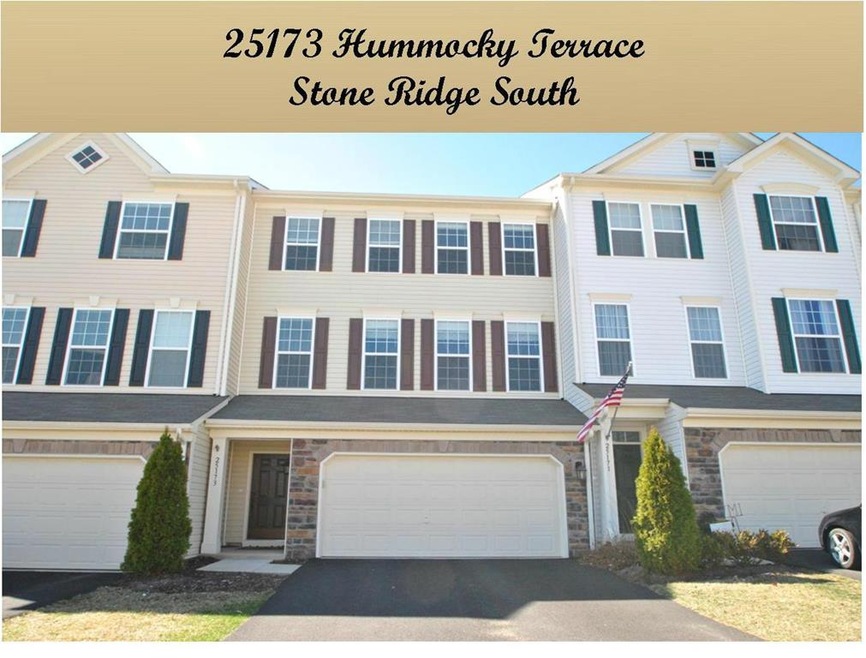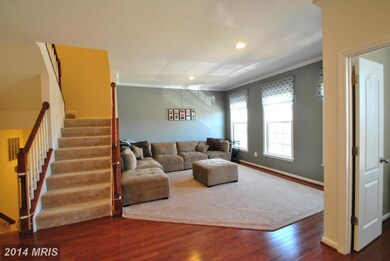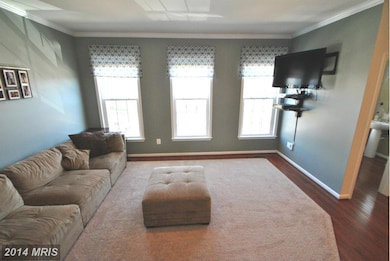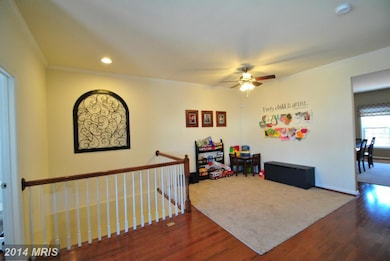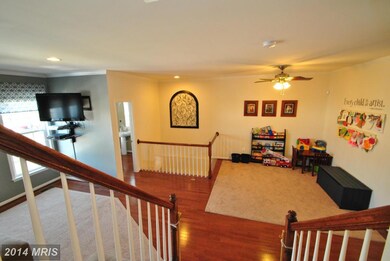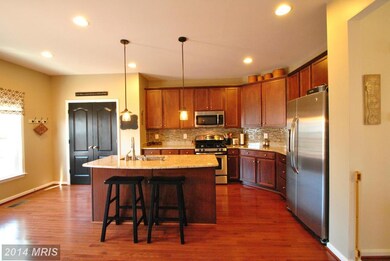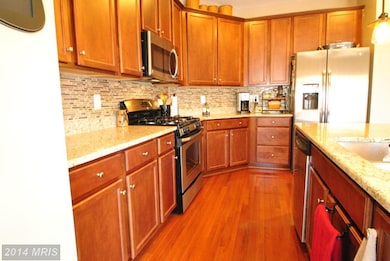
Highlights
- Open Floorplan
- Lake Privileges
- Deck
- Pinebrook Elementary School Rated A
- Colonial Architecture
- Two Story Ceilings
About This Home
As of August 2021Absolutely GORGEOUS 3BR 2.5BA TH has all the high end architectural & luxury upgrades. Only 3-yrs new w/ 9' ceilings & recessed lighting on all 3 levels, hardwoods, tons of natural light in open floor plan, stainless apps, granite counters & glass tile back splash, elegant curved breakfast bar, gas fireplace, French doors, huge recreation rm, 2-car garage, great HOA amenities.
Last Agent to Sell the Property
Bernard Kagan
Samson Properties Listed on: 04/01/2014

Townhouse Details
Home Type
- Townhome
Est. Annual Taxes
- $4,426
Year Built
- Built in 2011
Lot Details
- 2,614 Sq Ft Lot
- Two or More Common Walls
- Back Yard Fenced
- Property is in very good condition
HOA Fees
- $96 Monthly HOA Fees
Parking
- 2 Car Attached Garage
- Front Facing Garage
- Garage Door Opener
- Off-Street Parking
Home Design
- Colonial Architecture
- Stone Siding
- Vinyl Siding
Interior Spaces
- 2,686 Sq Ft Home
- Property has 3 Levels
- Open Floorplan
- Crown Molding
- Tray Ceiling
- Two Story Ceilings
- Recessed Lighting
- Fireplace With Glass Doors
- Gas Fireplace
- Window Treatments
- French Doors
- Atrium Doors
- Entrance Foyer
- Family Room Off Kitchen
- Living Room
- Dining Room
- Game Room
- Wood Flooring
- Home Security System
Kitchen
- Breakfast Area or Nook
- Gas Oven or Range
- <<microwave>>
- Ice Maker
- Dishwasher
- Kitchen Island
- Upgraded Countertops
- Disposal
Bedrooms and Bathrooms
- 3 Bedrooms
- En-Suite Primary Bedroom
- En-Suite Bathroom
- 2.5 Bathrooms
Laundry
- Front Loading Dryer
- Front Loading Washer
Finished Basement
- Heated Basement
- Walk-Out Basement
- Connecting Stairway
- Rear Basement Entry
- Sump Pump
- Rough-In Basement Bathroom
- Basement Windows
Eco-Friendly Details
- Energy-Efficient Appliances
Outdoor Features
- Lake Privileges
- Deck
Utilities
- Forced Air Heating and Cooling System
- Natural Gas Water Heater
Listing and Financial Details
- Tax Lot 92
- Assessor Parcel Number 205158498000
Community Details
Overview
- Association fees include common area maintenance, management, pool(s), snow removal, trash
- Built by VAN METRE HOMES
- Stone Ridge South Subdivision, Clifton Floorplan
- The community has rules related to alterations or architectural changes, building or community restrictions, no recreational vehicles, boats or trailers
Amenities
- Common Area
- Community Center
Recreation
- Tennis Courts
- Community Basketball Court
- Community Playground
- Jogging Path
Security
- Fire and Smoke Detector
Ownership History
Purchase Details
Home Financials for this Owner
Home Financials are based on the most recent Mortgage that was taken out on this home.Purchase Details
Home Financials for this Owner
Home Financials are based on the most recent Mortgage that was taken out on this home.Purchase Details
Home Financials for this Owner
Home Financials are based on the most recent Mortgage that was taken out on this home.Purchase Details
Home Financials for this Owner
Home Financials are based on the most recent Mortgage that was taken out on this home.Similar Homes in the area
Home Values in the Area
Average Home Value in this Area
Purchase History
| Date | Type | Sale Price | Title Company |
|---|---|---|---|
| Warranty Deed | $595,000 | United Settlement Svcs Llc | |
| Warranty Deed | $456,000 | Attorney | |
| Warranty Deed | $425,000 | -- | |
| Special Warranty Deed | $358,565 | -- |
Mortgage History
| Date | Status | Loan Amount | Loan Type |
|---|---|---|---|
| Open | $565,250 | New Conventional | |
| Previous Owner | $364,800 | New Conventional | |
| Previous Owner | $434,137 | VA | |
| Previous Owner | $349,460 | FHA |
Property History
| Date | Event | Price | Change | Sq Ft Price |
|---|---|---|---|---|
| 07/18/2025 07/18/25 | For Sale | $739,900 | 0.0% | $275 / Sq Ft |
| 07/17/2025 07/17/25 | Price Changed | $739,900 | +24.4% | $275 / Sq Ft |
| 08/02/2021 08/02/21 | Sold | $595,000 | -0.7% | $222 / Sq Ft |
| 07/06/2021 07/06/21 | For Sale | $599,000 | 0.0% | $223 / Sq Ft |
| 07/03/2021 07/03/21 | Pending | -- | -- | -- |
| 06/30/2021 06/30/21 | Price Changed | $599,000 | -4.2% | $223 / Sq Ft |
| 06/26/2021 06/26/21 | For Sale | $625,000 | +37.1% | $233 / Sq Ft |
| 06/26/2017 06/26/17 | Sold | $456,000 | +0.2% | $170 / Sq Ft |
| 05/27/2017 05/27/17 | Pending | -- | -- | -- |
| 05/24/2017 05/24/17 | For Sale | $455,000 | +7.1% | $169 / Sq Ft |
| 06/23/2014 06/23/14 | Sold | $425,000 | 0.0% | $158 / Sq Ft |
| 04/09/2014 04/09/14 | Pending | -- | -- | -- |
| 04/01/2014 04/01/14 | For Sale | $425,000 | -- | $158 / Sq Ft |
Tax History Compared to Growth
Tax History
| Year | Tax Paid | Tax Assessment Tax Assessment Total Assessment is a certain percentage of the fair market value that is determined by local assessors to be the total taxable value of land and additions on the property. | Land | Improvement |
|---|---|---|---|---|
| 2024 | $5,700 | $658,910 | $200,000 | $458,910 |
| 2023 | $5,413 | $618,670 | $200,000 | $418,670 |
| 2022 | $5,249 | $589,720 | $185,000 | $404,720 |
| 2021 | $4,967 | $506,860 | $165,000 | $341,860 |
| 2020 | $4,899 | $473,330 | $140,000 | $333,330 |
| 2019 | $4,716 | $451,330 | $140,000 | $311,330 |
| 2018 | $4,736 | $436,540 | $125,000 | $311,540 |
| 2017 | $4,692 | $417,050 | $125,000 | $292,050 |
| 2016 | $4,707 | $411,090 | $0 | $0 |
| 2015 | $4,634 | $283,290 | $0 | $283,290 |
| 2014 | $4,644 | $287,120 | $0 | $287,120 |
Agents Affiliated with this Home
-
Sridevi Miriyala

Seller's Agent in 2025
Sridevi Miriyala
Maram Realty, LLC
(703) 981-1907
2 in this area
67 Total Sales
-
Vasiliki Reinhardt
V
Seller's Agent in 2021
Vasiliki Reinhardt
MN3 LLC
(571) 992-3097
1 in this area
6 Total Sales
-
Nancy Yahner

Seller's Agent in 2017
Nancy Yahner
Keller Williams Realty
(703) 932-1267
82 Total Sales
-
Jon Blankenship

Seller Co-Listing Agent in 2017
Jon Blankenship
Pearson Smith Realty, LLC
(703) 898-7621
3 in this area
185 Total Sales
-
C
Buyer's Agent in 2017
Christine Schaefer
Samson Properties
-
B
Seller's Agent in 2014
Bernard Kagan
Samson Properties
Map
Source: Bright MLS
MLS Number: 1005233547
APN: 205-15-8498
- 25159 Hummocky Terrace
- 41925 Moreland Mine Terrace
- 25133 Hummocky Terrace
- 25091 Silurian Terrace
- 42011 Bushclover Terrace
- 25125 Andes Terrace
- 41859 Inspiration Terrace
- 41825 Inspiration Terrace
- 25053 Prairie Fire Square
- 41972 Ural Dr
- 41706 Deer Grass Terrace
- 41686 McMonagle Square
- 25369 Peaceful Terrace
- 25066 Croxley Green Square
- 25055 Sullivan Terrace
- 42030 Zircon Dr
- 25388 Peaceful Terrace
- 24953 Coats Square
- 25399 Peaceful Terrace
- 25435 Peaceful Terrace
