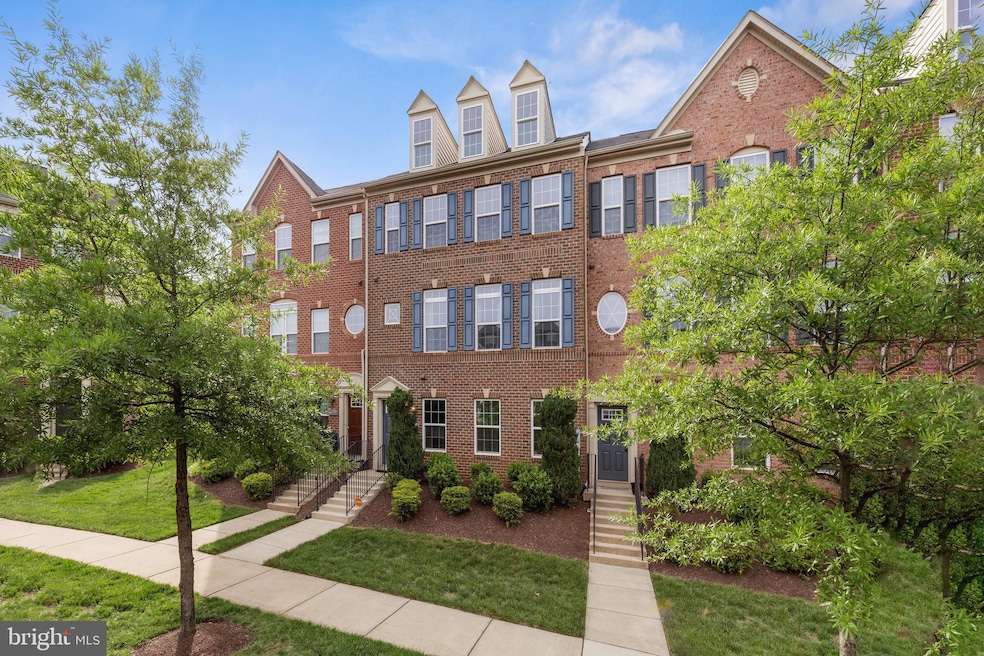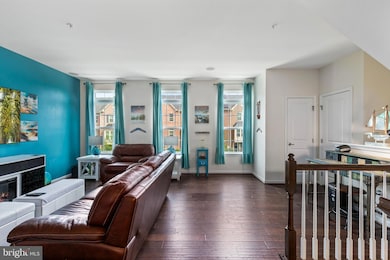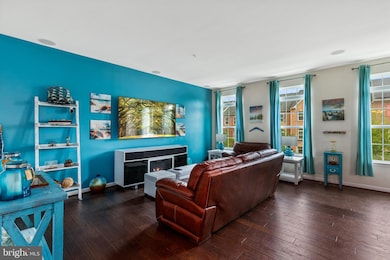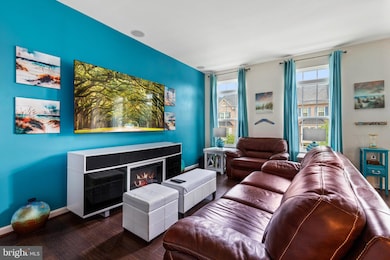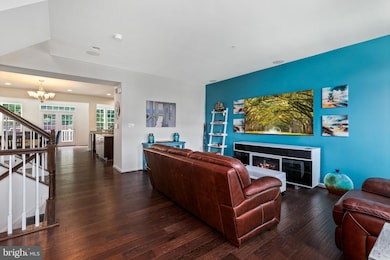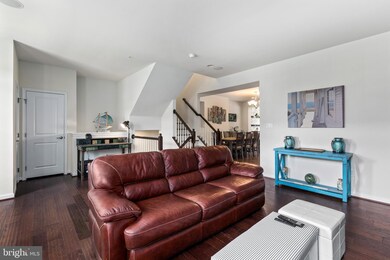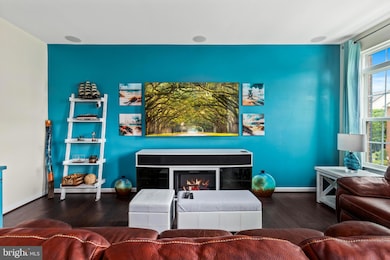
2518 Baldwin Crescent NE Washington, DC 20018
Fort Lincoln NeighborhoodHighlights
- Colonial Architecture
- Main Floor Bedroom
- Upgraded Countertops
- Wood Flooring
- Combination Kitchen and Living
- Community Pool
About This Home
As of July 20252518 Baldwin Crescent NE — Luxury Living in the Reserves at Dakota Crossing
Welcome to 2518 Baldwin Crescent NE, a stunning townhome tucked within the exclusive Reserves at Dakota Crossing in Fort Lincoln. This expansive 4-bedroom, 3.5-bath residence is one of the largest homes in the subdivision and offers a rare combination of space, style, and serene woodland views.
Step inside to discover an entertainer’s dream layout, where the main level shines with private parkland vistas and a thoughtfully designed open floor plan. The gourmet kitchen is the heart of the home, featuring polished granite countertops, stainless steel appliances, an oversized center island, and generous pantry storage. Beautiful custom lighting, recessed fixtures, and gleaming hardwood floors run throughout the space.
The living room invites comfort and elegance, boasting custom built-ins, integrated surround sound with multi-room genre control, and a wall of windows with sliding doors that open to a private balcony overlooking lush greenery.
Upstairs, the luxurious primary suite features tray ceilings, a spacious walk-in closet, and a spa-like ensuite bath with serene views. Two additional bedrooms, a full hall bath, and a convenient laundry area complete the upper level.
The lower level adds flexible living with a fourth bedroom and full bath — perfect for guests or a private home office. A spacious 2-car garage with additional storage rounds out the home.
Enjoy modern conveniences like a state-of-the-art smart home security system with cameras and dual-zone thermostat control.
Location Perks:
Walk to the Shops at Dakota Crossing (Costco, Lowe’s, Starbucks, PetSmart, restaurants, and more)
Nearby Fort Lincoln Park offers tennis and basketball courts, an outdoor pool, playground, and upcoming major renovations
Quick access to B8 and H6 bus lines, Rhode Island Ave and Brookland-CUA Metro (Red Line)
Minutes to Route 50, New York Ave, Ivy City, Union Market, and H Street Corridor
10-minute bike ride to the scenic Anacostia River Trail with access to the Wharf, Navy Yard, and National Mall
Short drive to local favorites like DC Brau Brewery, Era Wine Bar, and Pennyroyal Station
If you're searching for a refined home that blends lifestyle, location, and luxury, look no further than 2518 Baldwin Crescent NE.
Last Agent to Sell the Property
Errick Harrell
Redfin Corp License #670943 Listed on: 05/22/2025

Townhouse Details
Home Type
- Townhome
Est. Annual Taxes
- $5,920
Year Built
- Built in 2015
HOA Fees
- $130 Monthly HOA Fees
Parking
- 2 Car Attached Garage
- Rear-Facing Garage
- Garage Door Opener
Home Design
- Colonial Architecture
- Brick Exterior Construction
- Slab Foundation
- Shingle Roof
- Asphalt Roof
Interior Spaces
- 3,248 Sq Ft Home
- Property has 3 Levels
- Tray Ceiling
- Ceiling height of 9 feet or more
- Recessed Lighting
- Low Emissivity Windows
- Vinyl Clad Windows
- Insulated Windows
- Window Screens
- Insulated Doors
- Family Room Off Kitchen
- Combination Kitchen and Living
- Dining Area
Kitchen
- Eat-In Galley Kitchen
- Breakfast Area or Nook
- Double Self-Cleaning Oven
- Gas Oven or Range
- Cooktop
- Microwave
- Ice Maker
- Dishwasher
- Kitchen Island
- Upgraded Countertops
- Disposal
Flooring
- Wood
- Carpet
Bedrooms and Bathrooms
- Main Floor Bedroom
- En-Suite Bathroom
Laundry
- Laundry on upper level
- Dryer
- Washer
Home Security
Utilities
- Forced Air Zoned Heating and Cooling System
- Vented Exhaust Fan
- Programmable Thermostat
- Underground Utilities
- Water Dispenser
- Electric Water Heater
Additional Features
- ENERGY STAR Qualified Equipment for Heating
- 2,076 Sq Ft Lot
Listing and Financial Details
- Tax Lot 1044
- Assessor Parcel Number 4327//1044
Community Details
Overview
- Association fees include management, lawn care front, lawn care rear, reserve funds, road maintenance, snow removal, trash, common area maintenance
- Villages At Dakota Crossing HOA
- Built by Ryan Homes
- Villages At Dakota Crossing Subdivision, Lafayette Floorplan
- Property Manager
Amenities
- Picnic Area
- Common Area
Recreation
- Community Playground
- Community Pool
Security
- Carbon Monoxide Detectors
- Fire and Smoke Detector
- Fire Sprinkler System
Ownership History
Purchase Details
Home Financials for this Owner
Home Financials are based on the most recent Mortgage that was taken out on this home.Purchase Details
Home Financials for this Owner
Home Financials are based on the most recent Mortgage that was taken out on this home.Similar Homes in Washington, DC
Home Values in the Area
Average Home Value in this Area
Purchase History
| Date | Type | Sale Price | Title Company |
|---|---|---|---|
| Special Warranty Deed | $690,000 | Title Forward | |
| Special Warranty Deed | $637,230 | None Available |
Mortgage History
| Date | Status | Loan Amount | Loan Type |
|---|---|---|---|
| Open | $40,000 | Credit Line Revolving | |
| Open | $552,000 | Adjustable Rate Mortgage/ARM | |
| Previous Owner | $655,228 | VA |
Property History
| Date | Event | Price | Change | Sq Ft Price |
|---|---|---|---|---|
| 07/17/2025 07/17/25 | Sold | $830,000 | -1.2% | $256 / Sq Ft |
| 06/05/2025 06/05/25 | Pending | -- | -- | -- |
| 06/05/2025 06/05/25 | Price Changed | $840,000 | 0.0% | $259 / Sq Ft |
| 06/05/2025 06/05/25 | For Sale | $840,000 | +2.6% | $259 / Sq Ft |
| 06/01/2025 06/01/25 | Off Market | $819,000 | -- | -- |
| 05/22/2025 05/22/25 | For Sale | $819,000 | +18.7% | $252 / Sq Ft |
| 06/07/2019 06/07/19 | Sold | $690,000 | -1.4% | $251 / Sq Ft |
| 04/01/2019 04/01/19 | For Sale | $699,900 | +9.8% | $255 / Sq Ft |
| 08/24/2015 08/24/15 | Sold | $637,230 | +0.4% | $236 / Sq Ft |
| 04/23/2015 04/23/15 | Pending | -- | -- | -- |
| 04/23/2015 04/23/15 | For Sale | $634,990 | -- | $235 / Sq Ft |
Tax History Compared to Growth
Tax History
| Year | Tax Paid | Tax Assessment Tax Assessment Total Assessment is a certain percentage of the fair market value that is determined by local assessors to be the total taxable value of land and additions on the property. | Land | Improvement |
|---|---|---|---|---|
| 2024 | $5,920 | $783,530 | $287,610 | $495,920 |
| 2023 | $5,719 | $756,850 | $278,850 | $478,000 |
| 2022 | $5,337 | $706,570 | $259,580 | $446,990 |
| 2021 | $5,055 | $671,010 | $249,240 | $421,770 |
| 2020 | $4,888 | $650,730 | $243,890 | $406,840 |
| 2019 | $5,480 | $644,740 | $240,690 | $404,050 |
| 2018 | $5,439 | $639,910 | $0 | $0 |
| 2017 | $5,176 | $608,940 | $0 | $0 |
| 2016 | $3,278 | $581,260 | $0 | $0 |
| 2015 | $1,347 | $158,460 | $0 | $0 |
| 2014 | $339 | $158,460 | $0 | $0 |
Agents Affiliated with this Home
-
E
Seller's Agent in 2025
Errick Harrell
Redfin Corp
-
Irena Menisher

Buyer's Agent in 2025
Irena Menisher
KW Metro Center
(202) 468-7846
1 in this area
58 Total Sales
-
Samantha Damato

Seller's Agent in 2019
Samantha Damato
Long & Foster
(202) 309-2109
2 in this area
24 Total Sales
-
Katherine Scire
K
Buyer's Agent in 2019
Katherine Scire
Samson Properties
(202) 650-7344
66 Total Sales
-
Carolyn Scuderi McCarthy
C
Seller's Agent in 2015
Carolyn Scuderi McCarthy
Jason Mitchell Group
(240) 405-1203
31 Total Sales
-
Mark Queener

Buyer's Agent in 2015
Mark Queener
Compass
(703) 623-9354
149 Total Sales
Map
Source: Bright MLS
MLS Number: DCDC2200332
APN: 4327-1044
- 2537 Baldwin Crescent NE
- 2811 31st Place NE Unit 2811
- 2753 31st Place NE Unit 2753
- 2506 Hurston Ln NE Unit G
- 3732 Commodore Joshua Barney Dr NE
- 3110 Cityscape Dr NE
- 3418 Summit Ct NE Unit 3418
- 2418 S Dakota Ave NE
- 2428 S Dakota Ave NE
- 3452 Summit Ct NE Unit 3452
- 3157 Apple Rd NE Unit 5
- 3460 Summit Ct NE Unit 3460
- 3825 Commodore Joshua Barney Dr NE
- 3020 Pineview Ct NE Unit 3020
- 3040 Pineview Ct NE
- 3103 Apple Rd NE Unit 1
- 3114 Berry Rd NE Unit 21
- 3104 Douglas St NE
- 3027 Yost Place NE
- 3010 Douglas St NE
