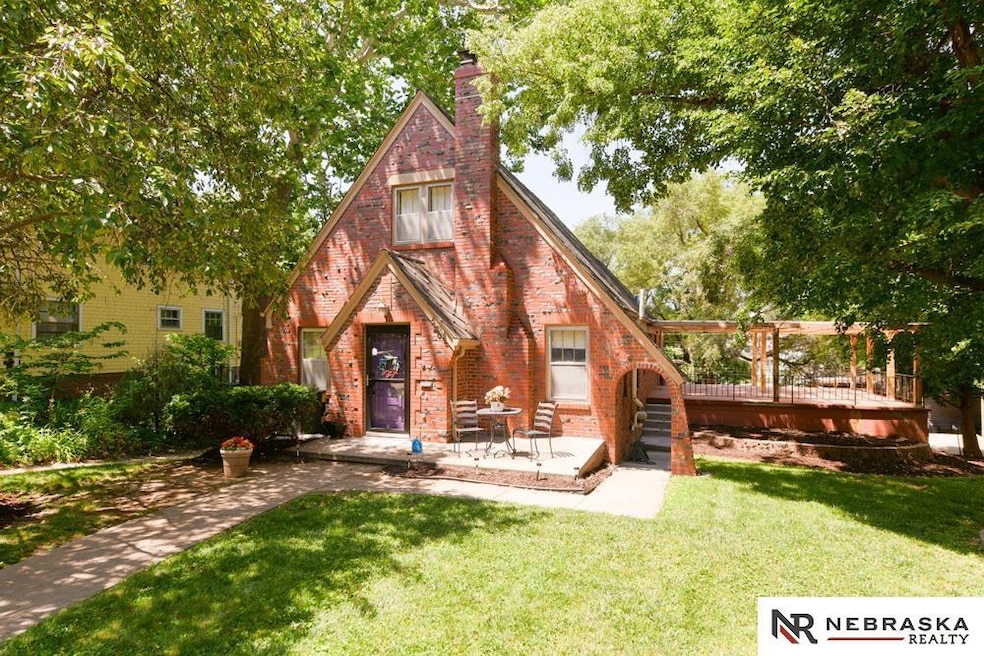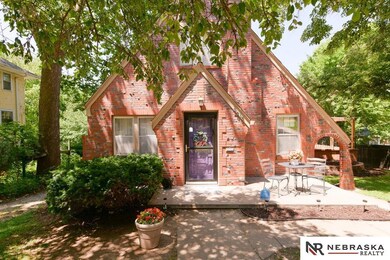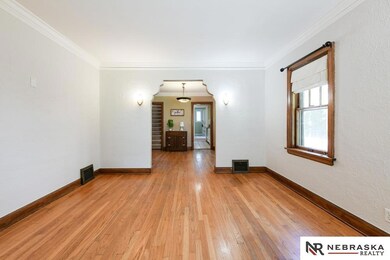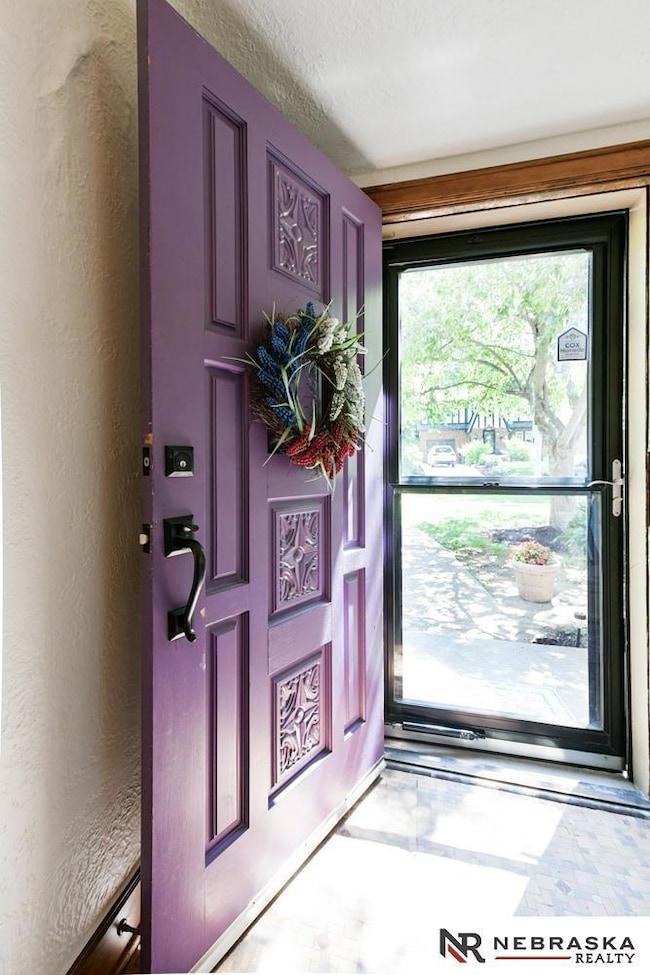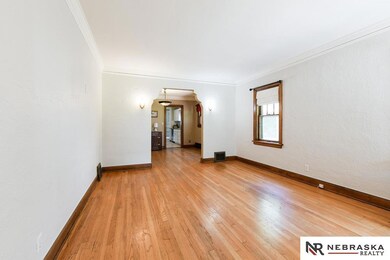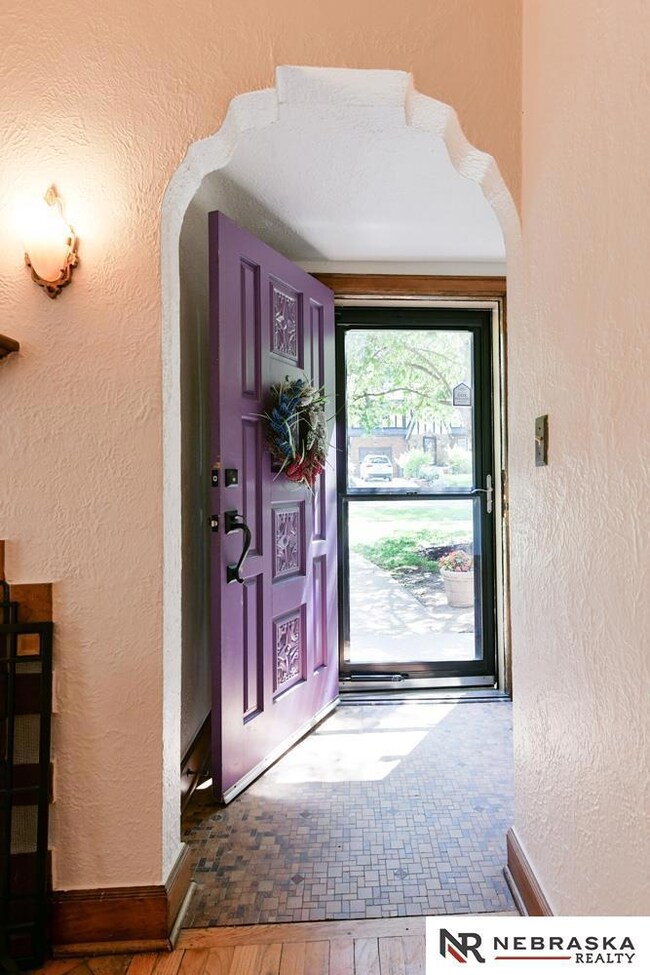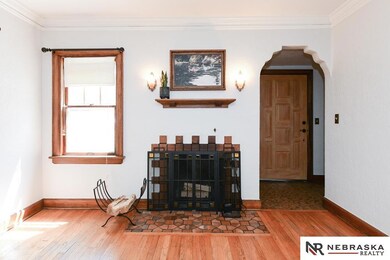
2518 N 56th St Omaha, NE 68104
Benson NeighborhoodHighlights
- Wood Flooring
- No HOA
- 1 Car Attached Garage
- Tudor Architecture
- Formal Dining Room
- Covered Deck
About This Home
As of March 2025Welcome to this timeless country club gem with 3 spacious bedrooms, 3 bathrooms, a 1-car garage, and a large 4-car rear parking pad. Featuring original hardwood floors that preserving the home's historic charm. The master suite is a tranquil retreat with a spacious bedroom, a walk-in closet, and an en-suite bathroom. The brand-new HVAC system ensures year-round comfort, while the large patio with hail proof/UV cover beckons for enjoying peaceful evenings outdoors. The basement features a newly carpeted family room and a HUGE walk out workshop ideal for any hobbyist or craftsman. Located on a picturesque brick street, this home is within walking distance to beautiful parks and the vibrant Benson area. Schedule a tour today! Seller paid 1 year home warranty!
Last Agent to Sell the Property
Nebraska Realty Brokerage Phone: 915-333-0230 License #20171046 Listed on: 11/23/2024

Home Details
Home Type
- Single Family
Est. Annual Taxes
- $7,528
Year Built
- Built in 1935
Lot Details
- 3,246 Sq Ft Lot
- Lot Dimensions are 70 x 128
Parking
- 1 Car Attached Garage
Home Design
- Tudor Architecture
- Block Foundation
- Frame Construction
- Composition Roof
Interior Spaces
- 1.5-Story Property
- Wood Burning Fireplace
- Window Treatments
- Living Room with Fireplace
- Formal Dining Room
- Partially Finished Basement
- Walk-Out Basement
Kitchen
- Oven or Range
- <<microwave>>
- Dishwasher
Flooring
- Wood
- Wall to Wall Carpet
- Ceramic Tile
- Vinyl
Bedrooms and Bathrooms
- 3 Bedrooms
Outdoor Features
- Covered Deck
Schools
- Rosehill Elementary School
- Monroe Middle School
- Benson High School
Utilities
- Forced Air Heating and Cooling System
- Heating System Uses Gas
Community Details
- No Home Owners Association
- Country Club Subdivision
Listing and Financial Details
- Assessor Parcel Number 2136410000
Ownership History
Purchase Details
Home Financials for this Owner
Home Financials are based on the most recent Mortgage that was taken out on this home.Purchase Details
Home Financials for this Owner
Home Financials are based on the most recent Mortgage that was taken out on this home.Purchase Details
Home Financials for this Owner
Home Financials are based on the most recent Mortgage that was taken out on this home.Purchase Details
Similar Homes in the area
Home Values in the Area
Average Home Value in this Area
Purchase History
| Date | Type | Sale Price | Title Company |
|---|---|---|---|
| Warranty Deed | $330,000 | Trustworthy Title | |
| Warranty Deed | $330,000 | Trustworthy Title | |
| Warranty Deed | $90,000 | First American Title Co | |
| Warranty Deed | $90,000 | First American Title Co | |
| Warranty Deed | $228,500 | -- |
Mortgage History
| Date | Status | Loan Amount | Loan Type |
|---|---|---|---|
| Open | $348,750 | New Conventional | |
| Closed | $348,750 | New Conventional | |
| Previous Owner | $100,000 | New Conventional | |
| Previous Owner | $145,800 | VA |
Property History
| Date | Event | Price | Change | Sq Ft Price |
|---|---|---|---|---|
| 07/17/2025 07/17/25 | Price Changed | $477,000 | -4.6% | $135 / Sq Ft |
| 07/11/2025 07/11/25 | For Sale | $499,999 | +51.5% | $141 / Sq Ft |
| 03/28/2025 03/28/25 | Sold | $330,000 | -12.1% | $102 / Sq Ft |
| 02/24/2025 02/24/25 | Pending | -- | -- | -- |
| 11/23/2024 11/23/24 | For Sale | $375,500 | +108.6% | $116 / Sq Ft |
| 11/20/2015 11/20/15 | Sold | $180,000 | 0.0% | $55 / Sq Ft |
| 10/09/2015 10/09/15 | Pending | -- | -- | -- |
| 09/22/2015 09/22/15 | For Sale | $180,000 | 0.0% | $55 / Sq Ft |
| 05/18/2013 05/18/13 | Rented | $1,000 | -41.2% | -- |
| 05/01/2013 05/01/13 | Under Contract | -- | -- | -- |
| 03/11/2013 03/11/13 | For Rent | $1,700 | -- | -- |
Tax History Compared to Growth
Tax History
| Year | Tax Paid | Tax Assessment Tax Assessment Total Assessment is a certain percentage of the fair market value that is determined by local assessors to be the total taxable value of land and additions on the property. | Land | Improvement |
|---|---|---|---|---|
| 2023 | $7,528 | $356,800 | $39,200 | $317,600 |
| 2022 | $6,165 | $288,800 | $39,200 | $249,600 |
| 2021 | $6,113 | $288,800 | $39,200 | $249,600 |
| 2020 | $5,177 | $241,800 | $39,200 | $202,600 |
| 2019 | $5,192 | $241,800 | $39,200 | $202,600 |
| 2018 | $4,090 | $190,200 | $9,700 | $180,500 |
| 2017 | $3,267 | $151,200 | $18,400 | $132,800 |
| 2016 | $3,234 | $150,700 | $17,900 | $132,800 |
| 2015 | $3,190 | $150,700 | $17,900 | $132,800 |
| 2014 | $3,190 | $150,700 | $17,900 | $132,800 |
Agents Affiliated with this Home
-
Victoria Vopalensky

Seller's Agent in 2025
Victoria Vopalensky
Realty ONE Group Sterling
(402) 616-0019
3 in this area
35 Total Sales
-
Nadia Dix

Seller's Agent in 2025
Nadia Dix
Nebraska Realty
(915) 333-0230
1 in this area
22 Total Sales
-
Diega Robinson

Seller Co-Listing Agent in 2025
Diega Robinson
Nebraska Realty
(402) 590-4444
1 in this area
31 Total Sales
-
Brent Blythe

Seller's Agent in 2015
Brent Blythe
Nebraska Realty
(402) 676-5081
6 in this area
238 Total Sales
-
S
Buyer's Agent in 2015
Scott Sliter
Better Homes and Gardens R.E.
-
Kathy Welch

Seller's Agent in 2013
Kathy Welch
Nebraska Realty
(402) 598-7895
1 in this area
66 Total Sales
Map
Source: Great Plains Regional MLS
MLS Number: 22429728
APN: 3641-0000-21
- 5614 Lake St
- 2525 N 55th St
- 2503 N 55th St
- 2528 Country Club Ave
- 2610 N 58th St
- 2206 N 56th St
- 5223 NW Radial Hwy Unit 5223-5225
- 2316 N 60th St
- 5164 Lake St
- 2003 N 54th St
- 2945 N 59th St
- 1909 N 59th St
- 5427 Parker St
- 3116 N 57th St
- 5101 Maple St
- 2311 N 51st St
- 3320 N 55th St
- 1618 N 59th St
- 1605 N 59th St
- 1601 N 59th St
