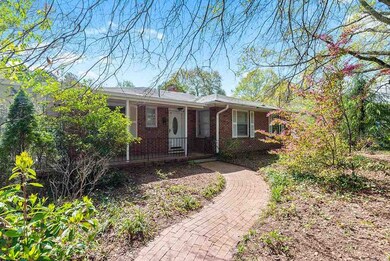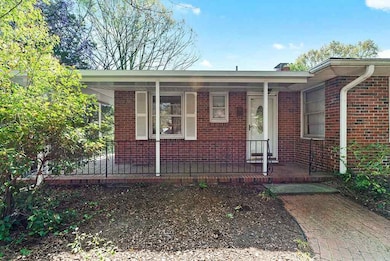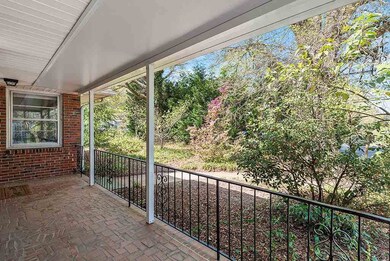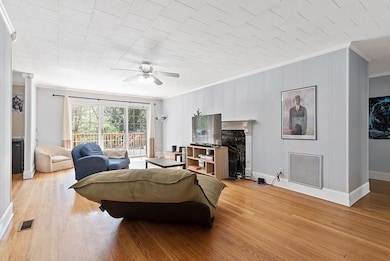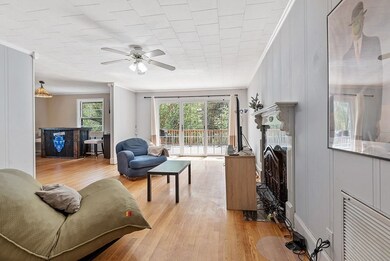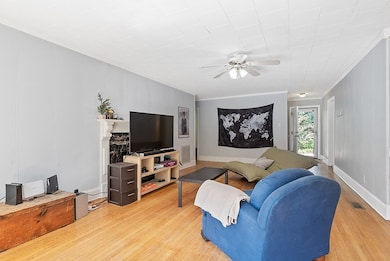
2519 Chapel Hill Rd Durham, NC 27707
Tuscaloosa-Lakewood NeighborhoodHighlights
- Deck
- Living Room with Fireplace
- Wood Flooring
- Lakewood Montessori Middle School Rated A-
- Wooded Lot
- Main Floor Primary Bedroom
About This Home
As of May 2021You cant find a better location than this! All brick ranch with basement located in the Lakewood District. Walking distance to Guglhupf, Fosters, and Refectory Cafe, and not to mention, only 2 miles away from Downtown Durham! Hardwood floors span the entire main level. SS Appliances in the kitchen including a prep sink. A spiral staircase takes you down to the basement family room - an additional bedroom and full bath could be used as an in-law suite or separate apartment! Huge .4 acre fenced lot!!
Last Agent to Sell the Property
Carrie Hennessey
Property Specific, LLC License #300518 Listed on: 04/15/2021
Home Details
Home Type
- Single Family
Est. Annual Taxes
- $4,475
Year Built
- Built in 1953
Lot Details
- 0.41 Acre Lot
- Lot Dimensions are 100x200x79x200
- Fenced Yard
- Wooded Lot
- Landscaped with Trees
- Garden
Home Design
- Bungalow
- Brick Veneer
Interior Spaces
- 2-Story Property
- Ceiling Fan
- Wood Burning Fireplace
- Self Contained Fireplace Unit Or Insert
- Gas Log Fireplace
- Entrance Foyer
- Family Room
- Living Room with Fireplace
- 2 Fireplaces
- Dining Room
- Utility Room
Kitchen
- Gas Range
- <<microwave>>
- Dishwasher
- Tile Countertops
Flooring
- Wood
- Carpet
Bedrooms and Bathrooms
- 4 Bedrooms
- Primary Bedroom on Main
- <<tubWithShowerToken>>
- Walk-in Shower
Laundry
- Laundry Room
- Dryer
- Washer
Finished Basement
- Heated Basement
- Interior and Exterior Basement Entry
- Fireplace in Basement
- Laundry in Basement
- Natural lighting in basement
Parking
- Garage
- Front Facing Garage
- Private Driveway
Outdoor Features
- Deck
- Rain Gutters
- Porch
Schools
- Lakewood Elementary School
- Brogden Middle School
- Jordan High School
Utilities
- Forced Air Heating and Cooling System
- Heating System Uses Natural Gas
- Gas Water Heater
Community Details
- No Home Owners Association
- Association fees include unknown
- Lakewood Park Subdivision
Ownership History
Purchase Details
Home Financials for this Owner
Home Financials are based on the most recent Mortgage that was taken out on this home.Purchase Details
Home Financials for this Owner
Home Financials are based on the most recent Mortgage that was taken out on this home.Purchase Details
Purchase Details
Home Financials for this Owner
Home Financials are based on the most recent Mortgage that was taken out on this home.Purchase Details
Home Financials for this Owner
Home Financials are based on the most recent Mortgage that was taken out on this home.Similar Homes in Durham, NC
Home Values in the Area
Average Home Value in this Area
Purchase History
| Date | Type | Sale Price | Title Company |
|---|---|---|---|
| Warranty Deed | $480,000 | None Available | |
| Warranty Deed | $350,000 | None Available | |
| Warranty Deed | -- | -- | |
| Warranty Deed | $239,000 | None Available | |
| Warranty Deed | $122,500 | -- |
Mortgage History
| Date | Status | Loan Amount | Loan Type |
|---|---|---|---|
| Open | $432,000 | New Conventional | |
| Previous Owner | $350,000 | Adjustable Rate Mortgage/ARM | |
| Previous Owner | $234,630 | FHA | |
| Previous Owner | $240,090 | FHA | |
| Previous Owner | $236,542 | FHA | |
| Previous Owner | $189,999 | New Conventional | |
| Previous Owner | $46,500 | Stand Alone Second | |
| Previous Owner | $122,165 | Unknown | |
| Previous Owner | $122,165 | No Value Available |
Property History
| Date | Event | Price | Change | Sq Ft Price |
|---|---|---|---|---|
| 07/18/2025 07/18/25 | For Sale | $655,000 | +36.5% | $222 / Sq Ft |
| 12/14/2023 12/14/23 | Off Market | $480,000 | -- | -- |
| 05/28/2021 05/28/21 | Sold | $480,000 | +10.3% | $176 / Sq Ft |
| 04/25/2021 04/25/21 | Pending | -- | -- | -- |
| 04/23/2021 04/23/21 | For Sale | $435,000 | -- | $159 / Sq Ft |
Tax History Compared to Growth
Tax History
| Year | Tax Paid | Tax Assessment Tax Assessment Total Assessment is a certain percentage of the fair market value that is determined by local assessors to be the total taxable value of land and additions on the property. | Land | Improvement |
|---|---|---|---|---|
| 2024 | $5,019 | $359,788 | $56,280 | $303,508 |
| 2023 | $4,713 | $359,788 | $56,280 | $303,508 |
| 2022 | $4,605 | $359,788 | $56,280 | $303,508 |
| 2021 | $4,583 | $359,788 | $56,280 | $303,508 |
| 2020 | $4,475 | $359,788 | $56,280 | $303,508 |
| 2019 | $4,475 | $359,788 | $56,280 | $303,508 |
| 2018 | $3,678 | $271,105 | $35,175 | $235,930 |
| 2017 | $3,650 | $271,105 | $35,175 | $235,930 |
| 2016 | $3,527 | $271,105 | $35,175 | $235,930 |
| 2015 | $2,527 | $182,579 | $36,783 | $145,796 |
| 2014 | $2,527 | $182,579 | $36,783 | $145,796 |
Agents Affiliated with this Home
-
D
Seller's Agent in 2025
Dennis de Jong
Redfin Corporation
-
C
Seller's Agent in 2021
Carrie Hennessey
Property Specific, LLC
-
Tiffany Alexy

Buyer's Agent in 2021
Tiffany Alexy
Fathom Realty NC
(919) 297-8778
1 in this area
69 Total Sales
Map
Source: Doorify MLS
MLS Number: 2377570
APN: 104465
- 2511 Chapel Hill Rd
- 2509 Chapel Hill Rd
- 2507 Chapel Hill Rd
- 2505 Chapel Hill Rd
- 2503 Chapel Hill Rd
- 2607 Chapel Hill Rd
- 2410 Huron St
- 2603 Legion Ave
- 0 Chapel Hill Rd
- 2603 Vineyard St
- 2822 Nation Ave
- 2613 Academy Rd
- 1606 James St
- 2022 Bivins St
- 1917 Bivins St
- 1719 James St
- 1907 Bivins St
- 2428 Perkins Rd
- 1905 Bivins St
- 1508 James St

