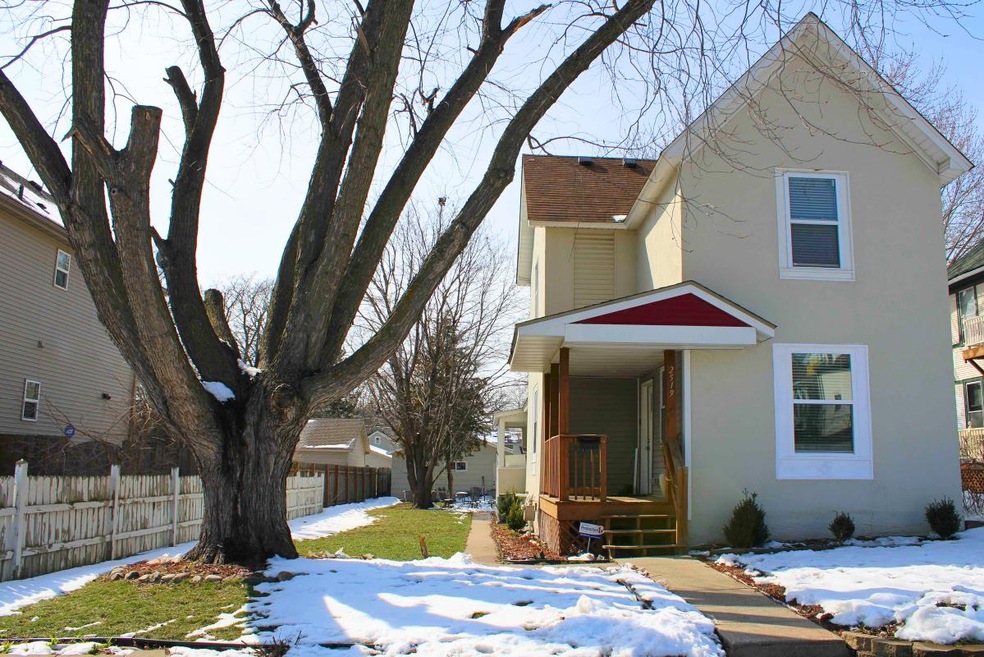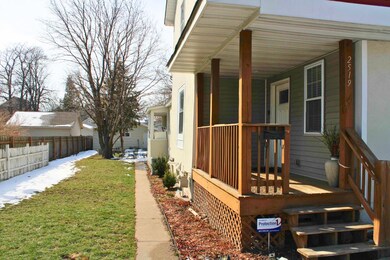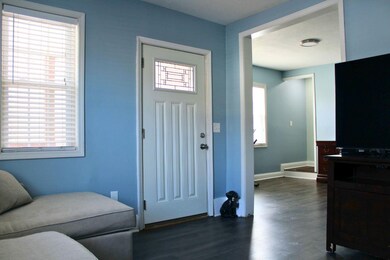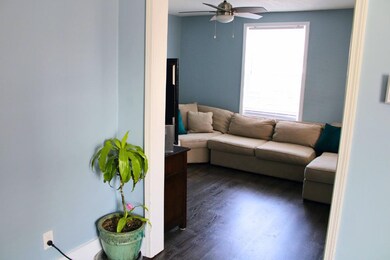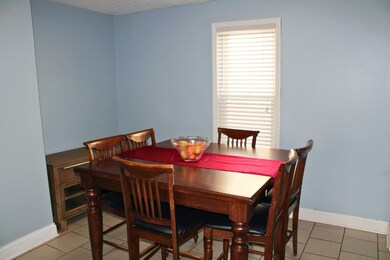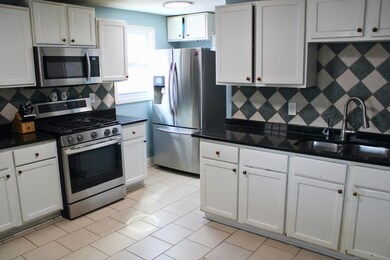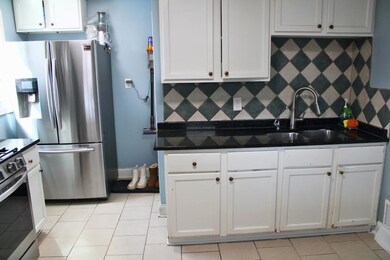
2519 Dupont Ave N Minneapolis, MN 55411
Hawthorne NeighborhoodHighlights
- No HOA
- Forced Air Heating and Cooling System
- Family Room
- Living Room
About This Home
As of May 2024Welcome to this 4 bedroom, 2 bath home in Minneapolis. The main floor consists of the kitchen with stainless steel appliances and new flooring, dining room, living room and family room. You will find one bedroom on the main level with three additional bedrooms upstairs. A large two stall detached garage with a partial fenced in yard.
Last Agent to Sell the Property
RES Realty Brokerage Email: andresberlangarealty@gmail.com Listed on: 04/01/2024

Home Details
Home Type
- Single Family
Est. Annual Taxes
- $2,673
Year Built
- Built in 1900
Lot Details
- 7,841 Sq Ft Lot
- Lot Dimensions are 50x157
Parking
- 2 Car Garage
Interior Spaces
- 1,624 Sq Ft Home
- 2-Story Property
- Family Room
- Living Room
- Basement Fills Entire Space Under The House
Kitchen
- Range<<rangeHoodToken>>
- <<microwave>>
Bedrooms and Bathrooms
- 4 Bedrooms
- 2 Full Bathrooms
Laundry
- Dryer
- Washer
Utilities
- Forced Air Heating and Cooling System
Community Details
- No Home Owners Association
- Highland Park Add Subdivision
Listing and Financial Details
- Assessor Parcel Number 1602924110178
Ownership History
Purchase Details
Home Financials for this Owner
Home Financials are based on the most recent Mortgage that was taken out on this home.Purchase Details
Home Financials for this Owner
Home Financials are based on the most recent Mortgage that was taken out on this home.Purchase Details
Purchase Details
Purchase Details
Similar Homes in Minneapolis, MN
Home Values in the Area
Average Home Value in this Area
Purchase History
| Date | Type | Sale Price | Title Company |
|---|---|---|---|
| Warranty Deed | $235,000 | Edina Realty Title | |
| Warranty Deed | $100,000 | Liberty Title Inc | |
| Warranty Deed | $55,000 | -- | |
| Warranty Deed | $28,000 | -- | |
| Warranty Deed | $180,000 | -- |
Mortgage History
| Date | Status | Loan Amount | Loan Type |
|---|---|---|---|
| Previous Owner | $93,610 | FHA |
Property History
| Date | Event | Price | Change | Sq Ft Price |
|---|---|---|---|---|
| 05/20/2024 05/20/24 | Sold | $235,000 | +2.2% | $145 / Sq Ft |
| 04/18/2024 04/18/24 | Pending | -- | -- | -- |
| 04/04/2024 04/04/24 | For Sale | $229,900 | +129.9% | $142 / Sq Ft |
| 01/23/2015 01/23/15 | Sold | $100,000 | -13.0% | $62 / Sq Ft |
| 12/17/2014 12/17/14 | Pending | -- | -- | -- |
| 09/24/2014 09/24/14 | For Sale | $114,900 | -- | $71 / Sq Ft |
Tax History Compared to Growth
Tax History
| Year | Tax Paid | Tax Assessment Tax Assessment Total Assessment is a certain percentage of the fair market value that is determined by local assessors to be the total taxable value of land and additions on the property. | Land | Improvement |
|---|---|---|---|---|
| 2023 | $2,648 | $211,000 | $16,000 | $195,000 |
| 2022 | $2,316 | $211,000 | $16,000 | $195,000 |
| 2021 | $2,109 | $178,000 | $15,000 | $163,000 |
| 2020 | $2,109 | $168,500 | $13,100 | $155,400 |
| 2019 | $1,944 | $157,500 | $8,700 | $148,800 |
| 2018 | $1,652 | $143,000 | $8,700 | $134,300 |
| 2017 | $1,377 | $113,000 | $7,900 | $105,100 |
| 2016 | $1,246 | $102,500 | $7,900 | $94,600 |
| 2015 | $1,628 | $97,500 | $7,900 | $89,600 |
| 2014 | -- | $97,500 | $9,400 | $88,100 |
Agents Affiliated with this Home
-
Andres Berlanga

Seller's Agent in 2024
Andres Berlanga
RES Realty
(612) 437-1453
1 in this area
26 Total Sales
-
Mark Claessens

Buyer's Agent in 2024
Mark Claessens
Edina Realty, Inc.
(763) 767-5250
1 in this area
33 Total Sales
-
W
Seller's Agent in 2015
Wilson Molina
Molina Realtors
-
R
Buyer's Agent in 2015
Ryan Korfiatis
Keller Williams Classic Rlty NW
Map
Source: NorthstarMLS
MLS Number: 6512002
APN: 16-029-24-11-0178
- 2523 Dupont Ave N
- 2629 Dupont Ave N
- 2524 Bryant Ave N
- 2634 Colfax Ave N
- 2651 Colfax Ave N
- 2323 Emerson Ave N
- 2723 Dupont Ave N
- 2704 Bryant Ave N
- 2714 Bryant Ave N
- 2504 Humboldt Ave N
- 2700 Aldrich Ave N
- 2707 Girard Ave N
- 2900 Emerson Ave N
- 2217 Fremont Ave N
- 2410 Lyndale Ave N
- 2806 Aldrich Ave N
- 2815 Girard Ave N
- 2509 Irving Ave N
- 2100 Dupont Ave N
- 2407 N 4th St
