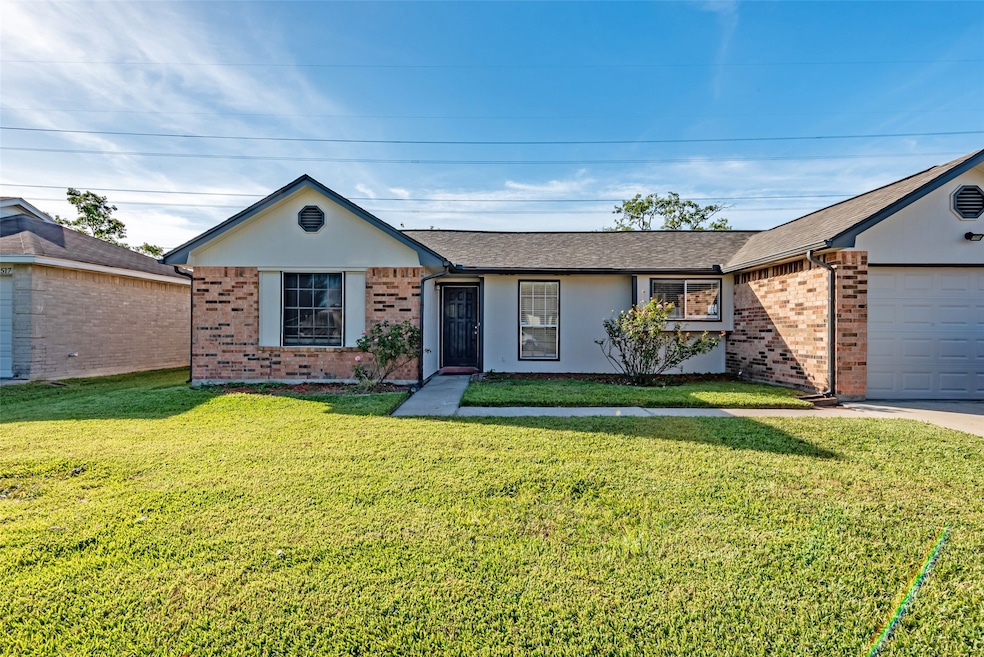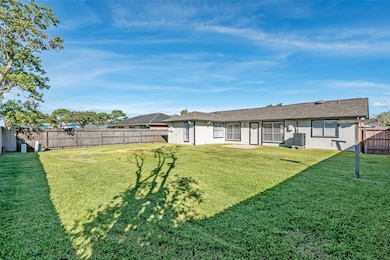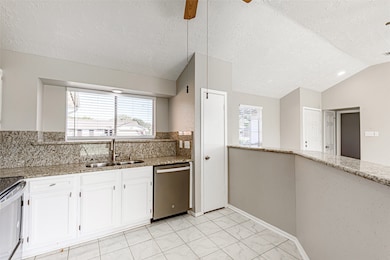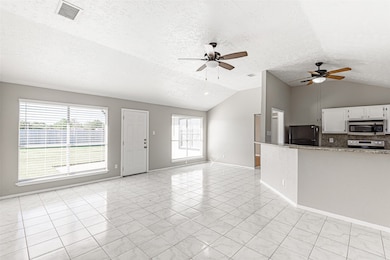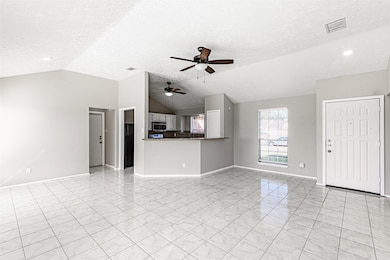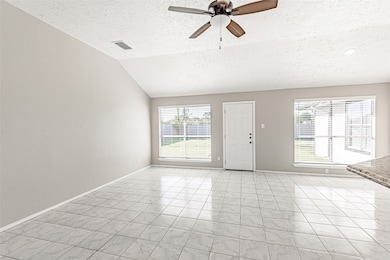2519 Ironclad Dr League City, TX 77573
Rustic Oaks NeighborhoodHighlights
- Tennis Courts
- Deck
- Community Pool
- James H. Ross Elementary School Rated A-
- Traditional Architecture
- Breakfast Area or Nook
About This Home
Owner loves Pets. No aggressive Breed Allowed 2 Pet Maximum. Nice size back yard with back patio. Property backs up to green belt no back neighbors .3/2/1 completely remolded in 2022 NO CARPET(new roof, new ac , paint interior & exterior, 2’faux blinds, updated kitchen and both baths. ) Open concept with Split Floor Plan. Entry, family, kitchen & both baths tile flooring , laminate flooring in Bedrooms.High ceiling w/Ceiling fans in family& kitchen. Kitchen w/ granite breakfast bar & New appliances. Kitchen open to living/ family room. Breakfast area big enough for that large table. Lots of windows with 2-inch Faux blinds.Door to back yard located off Living/Family room. Primary bedroom big enough for that large furniture, nice size walk in closet, Gorgeous Primary Bath Shower Only .2nd and 3rd bedroom good size with nice size walk in closets.2nd bath is tub/ shower combo w granite countertop . Close to Community Park, Swimming Pool and Tennis Courts . Ready for immediate move in.
Listing Agent
Stacey Dawn Realty & Mortgage LP License #0528724 Listed on: 11/10/2025
Home Details
Home Type
- Single Family
Est. Annual Taxes
- $4,005
Year Built
- Built in 1980
Lot Details
- 7,488 Sq Ft Lot
- North Facing Home
- Back Yard Fenced
Parking
- 1 Car Attached Garage
- Garage Door Opener
Home Design
- Traditional Architecture
Interior Spaces
- 1,251 Sq Ft Home
- 1-Story Property
- Ceiling Fan
- Window Treatments
- Family Room Off Kitchen
- Combination Dining and Living Room
- Utility Room
- Washer and Electric Dryer Hookup
- Fire and Smoke Detector
Kitchen
- Breakfast Area or Nook
- Breakfast Bar
- Electric Oven
- Electric Range
- Microwave
- Dishwasher
- Disposal
Flooring
- Laminate
- Tile
Bedrooms and Bathrooms
- 3 Bedrooms
- 2 Full Bathrooms
- Double Vanity
Eco-Friendly Details
- Energy-Efficient Thermostat
- Ventilation
Outdoor Features
- Tennis Courts
- Deck
- Patio
Schools
- Ross Elementary School
- Creekside Intermediate School
- Clear Springs High School
Utilities
- Central Heating and Cooling System
- Programmable Thermostat
- No Utilities
Listing and Financial Details
- Property Available on 11/11/25
- Long Term Lease
Community Details
Overview
- The Landing Subdivision
Recreation
- Community Pool
Pet Policy
- Call for details about the types of pets allowed
- Pet Deposit Required
Map
Source: Houston Association of REALTORS®
MLS Number: 80385825
APN: 7075-0003-0050-000
- 542 Cedar Branch Dr
- 1509 Newport Blvd
- 1403 Newport Blvd
- 2524 Orion Dr
- 2304 Mimosa Ct
- 2509 Chancellorsville Ct
- 507 Clear Creek Meadows Dr
- 2204 Mimosa Ct
- 522 Cedar Point Dr
- 2201 Bennigan St
- 2121 Yorktown Ct S
- 2709 Northern Dr
- 2202 Colonial Ct N
- 421 Meadow Forest Dr
- 0 W League City Pkwy
- 315 Blossomwood Dr
- 2816 Pickett Dr
- 2106 Goldfinch Ln
- 212 Cedar Branch Dr
- 301 Lark Hollow Ln
- 2533 Knoxville Dr
- 906 Dixie Dr
- 2602 Northern Dr
- 3505 Cedar Prairie Dr
- 520 Cedar Branch Dr
- 2701 Knoxville Dr
- 2502 Drummer Dr
- 2533 Potomac Dr
- 2115 Yorktown Ct S
- 2114 Yorktown Ct N
- 2630 White Ibis Ct
- 809 Newport Blvd
- 2826 Pickett Dr
- 801 Newport Blvd
- 2011 Williamsburg Ct S
- 2315 Hampton Rd
- 2111 Emerald Cove Dr
- 2205 Summit Pass Ln
- 4428 Blossomwood Dr
- 540 Hobbs Rd
