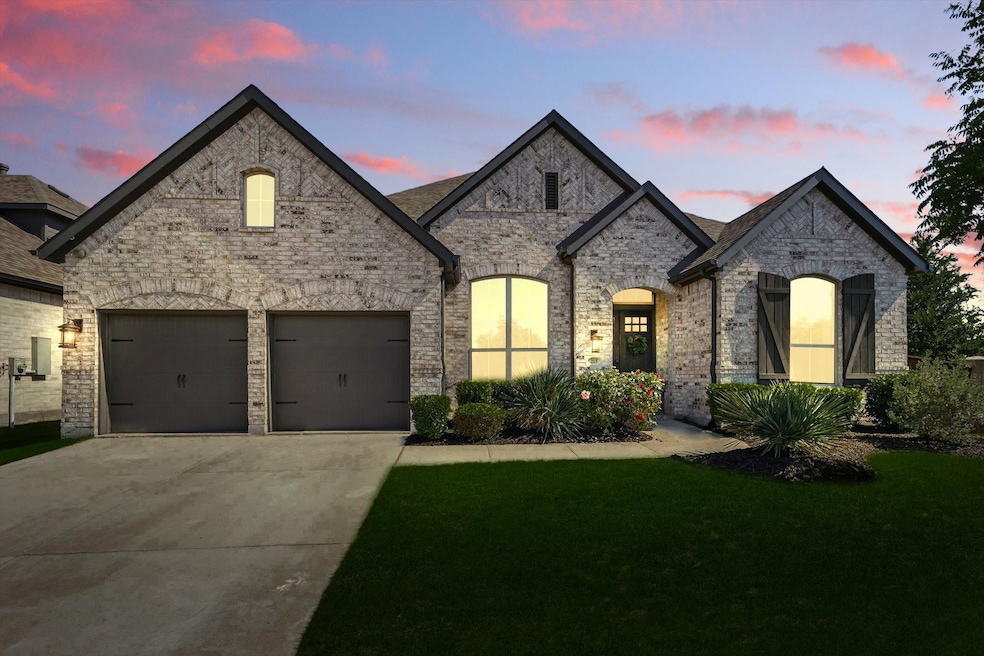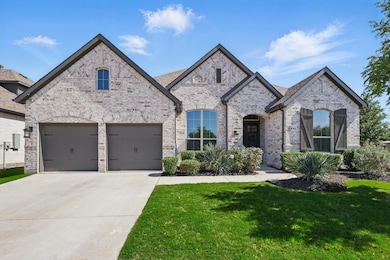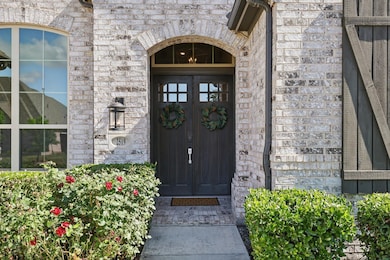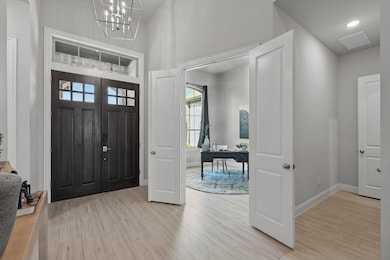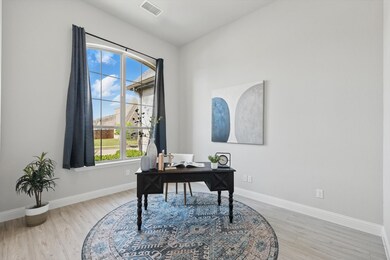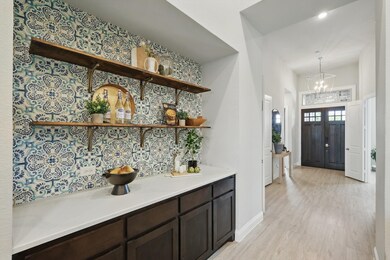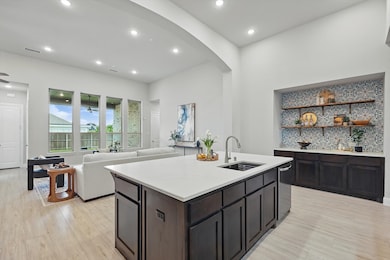
2519 Jefferson Ave Melissa, TX 75454
Estimated payment $4,240/month
Highlights
- Fishing
- Open Floorplan
- Traditional Architecture
- Harry Mckillop Elementary School Rated A
- Community Lake
- Corner Lot
About This Home
Welcome to 2519 Jefferson Avenue, this stunning 4 bedroom, 3 bathroom home sits on a generous corner lot.
Step inside to discover an open floor plan accentuated by high ceilings, creating a spacious and inviting atmosphere. The heart of the home is a large kitchen featuring an upgraded design with a gas cooktop, double ovens, and a coffee bar with shelving. The expansive kitchen island is perfect for culinary creations and gatherings. Thoughtful details such as the kitchen under-cabinet lighting adds touches of elegance throughout the home. The intentional layout of the home allows for amply privacy for the bedrooms.
The primary suite is a private oasis, featuring a luxurious bath with double sinks, separate vanities, a walk-in shower, and a large soaking tub. The walk-through primary closet is conveniently located near the laundry room, enhancing the home's functional design. Secondary bathrooms also feature double sinks, offering convenience and comfort.
The property includes a spacious 3 car tandem garage, providing ample storage and parking options. Enjoy outdoor living with a serene view of the community lake from your corner lot. Entertain effortlessly with the home's pre-wired speaker system that extends to the outdoor space, perfect for hosting guests. The backyard boasts plenty of space for a future pool, while still maintaining yard space for pets!
You will fall in love with this neighborhood and all the amenities that the community features: an amazing community pool, playgrounds, walking trails, sidewalks, a nearby pond, and planned community events. There is even an elementary school within the neighborhood for added convenience. With multiple access routes out of the neighborhood and easy access to Highway 121, you will love the convenience that this property offers!
Experience the perfect blend of luxury and functionality at this exceptional property. Don't miss the opportunity to call this beautiful house your home!
Listing Agent
Real Brokerage Phone: 855-450-0442 License #0634293 Listed on: 05/13/2025

Home Details
Home Type
- Single Family
Est. Annual Taxes
- $11,064
Year Built
- Built in 2020
Lot Details
- 9,453 Sq Ft Lot
- Wood Fence
- Brick Fence
- Corner Lot
HOA Fees
- $64 Monthly HOA Fees
Parking
- 3 Car Attached Garage
- Tandem Parking
Home Design
- Traditional Architecture
- Brick Exterior Construction
- Shingle Roof
Interior Spaces
- 2,821 Sq Ft Home
- 1-Story Property
- Open Floorplan
- Wired For Data
- Raised Hearth
- Stone Fireplace
- Gas Fireplace
- ENERGY STAR Qualified Windows
- Washer and Electric Dryer Hookup
Kitchen
- Eat-In Kitchen
- Double Oven
- Built-In Gas Range
- Kitchen Island
Flooring
- Carpet
- Tile
- Luxury Vinyl Plank Tile
Bedrooms and Bathrooms
- 4 Bedrooms
- 3 Full Bathrooms
- Double Vanity
Home Security
- Carbon Monoxide Detectors
- Fire and Smoke Detector
Eco-Friendly Details
- Energy-Efficient Insulation
Outdoor Features
- Covered patio or porch
- Outdoor Gas Grill
Schools
- Harry Mckillop Elementary School
- Melissa High School
Utilities
- Central Air
- Heating System Uses Natural Gas
- Tankless Water Heater
- High Speed Internet
Listing and Financial Details
- Legal Lot and Block 10 / F
- Assessor Parcel Number R1177000F01001
Community Details
Overview
- Association fees include all facilities, management
- Liberty HOA 4Sight Property Management Association
- Liberty Ph 5 Subdivision
- Community Lake
Recreation
- Community Playground
- Community Pool
- Fishing
Map
Home Values in the Area
Average Home Value in this Area
Tax History
| Year | Tax Paid | Tax Assessment Tax Assessment Total Assessment is a certain percentage of the fair market value that is determined by local assessors to be the total taxable value of land and additions on the property. | Land | Improvement |
|---|---|---|---|---|
| 2023 | $9,519 | $582,328 | $165,000 | $417,328 |
| 2022 | $10,748 | $503,947 | $143,000 | $360,947 |
| 2021 | $9,238 | $405,586 | $99,000 | $306,586 |
| 2019 | $1,489 | $58,572 | $58,572 | $0 |
Property History
| Date | Event | Price | Change | Sq Ft Price |
|---|---|---|---|---|
| 07/09/2025 07/09/25 | Pending | -- | -- | -- |
| 06/19/2025 06/19/25 | Price Changed | $587,500 | -2.1% | $208 / Sq Ft |
| 05/14/2025 05/14/25 | For Sale | $599,900 | -- | $213 / Sq Ft |
Purchase History
| Date | Type | Sale Price | Title Company |
|---|---|---|---|
| Vendors Lien | -- | Tpt |
Mortgage History
| Date | Status | Loan Amount | Loan Type |
|---|---|---|---|
| Open | $392,345 | FHA |
Similar Homes in Melissa, TX
Source: North Texas Real Estate Information Systems (NTREIS)
MLS Number: 20927029
APN: R-11770-00F-0100-1
- 2612 Middleton Dr
- 2506 Williamsburg Dr
- 2701 Capitol Place
- 2406 Capitol Place
- 3906 Greenbrier Dr
- 2801 Capitol Place
- 4112 Explorer Dr
- 2816 Middleton Dr
- 2813 Garrison Dr
- 2901 Garrison Dr
- 3903 Macarthur Dr
- 3803 Hudson Way
- 3615 Boston Cir
- 3505 Abingdon Dr
- 2815 Diamondback Dr
- 3501 Abingdon Dr
- 2303 Saratoga Dr
- 3510 Concord Dr
- 2901 Diamondback Dr
- 3007 Milton Dr
