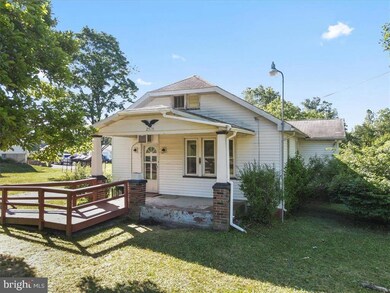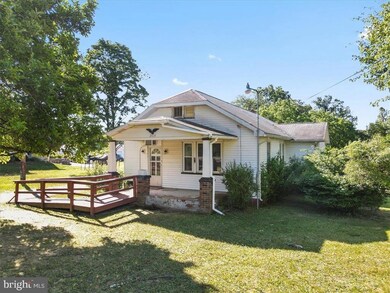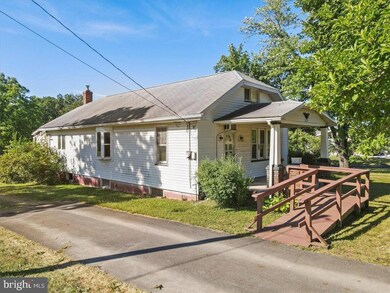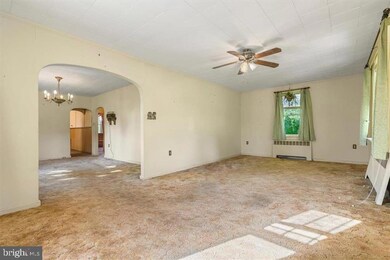
2519 Mahoning Dr W Lehighton, PA 18235
Highlights
- Deck
- Wood Flooring
- No HOA
- Valley View
- Attic
- 2 Car Detached Garage
About This Home
As of September 2024Don't miss this charming country bungalow nestled in picturesque Mahoning Valley offers cozy living with modern amenities. Each bedroom boasts a large walk-in closet, providing ample storage space. Hardwood floors underneath the carpet. The convenience of a first-floor laundry adds to the ease of daily living. The walk-up attic presents the exciting opportunity for future expansion, with a plumbed half bath already in place. A Full basement offers additional storage. Detached TWO Car Garage is perfect for outdoor toys. Situated on a spacious 1+ acre lot, residents can enjoy the tranquility of rural living within walking distance to the local blueberry farm.
Last Agent to Sell the Property
Iron Valley Real Estate Northeast License #RM424431 Listed on: 07/02/2024

Last Buyer's Agent
Iron Valley Real Estate Northeast License #RM424431 Listed on: 07/02/2024

Home Details
Home Type
- Single Family
Est. Annual Taxes
- $2,711
Year Built
- Built in 1946
Parking
- 2 Car Detached Garage
- Front Facing Garage
- Driveway
- Off-Street Parking
Home Design
- Bungalow
- Block Foundation
- Fiberglass Roof
- Asphalt Roof
- Aluminum Siding
Interior Spaces
- Property has 1 Level
- Ceiling Fan
- Living Room
- Dining Room
- Valley Views
- Basement Fills Entire Space Under The House
- Electric Oven or Range
- Attic
Flooring
- Wood
- Carpet
Bedrooms and Bathrooms
- 2 Main Level Bedrooms
- Walk-In Closet
- 1 Full Bathroom
Laundry
- Laundry on main level
- Washer and Dryer Hookup
Outdoor Features
- Deck
- Porch
Utilities
- Heating System Uses Oil
- Hot Water Heating System
- Well
- Oil Water Heater
- Septic Tank
- Cable TV Available
Additional Features
- Ramp on the main level
- 1.16 Acre Lot
Community Details
- No Home Owners Association
Listing and Financial Details
- Assessor Parcel Number 108-36-B54
Ownership History
Purchase Details
Home Financials for this Owner
Home Financials are based on the most recent Mortgage that was taken out on this home.Purchase Details
Similar Homes in Lehighton, PA
Home Values in the Area
Average Home Value in this Area
Purchase History
| Date | Type | Sale Price | Title Company |
|---|---|---|---|
| Deed | $209,900 | None Listed On Document | |
| Deed | $85,000 | -- |
Mortgage History
| Date | Status | Loan Amount | Loan Type |
|---|---|---|---|
| Open | $167,920 | New Conventional |
Property History
| Date | Event | Price | Change | Sq Ft Price |
|---|---|---|---|---|
| 09/23/2024 09/23/24 | Sold | $209,900 | 0.0% | $164 / Sq Ft |
| 07/25/2024 07/25/24 | Pending | -- | -- | -- |
| 07/02/2024 07/02/24 | For Sale | $209,900 | -- | $164 / Sq Ft |
Tax History Compared to Growth
Tax History
| Year | Tax Paid | Tax Assessment Tax Assessment Total Assessment is a certain percentage of the fair market value that is determined by local assessors to be the total taxable value of land and additions on the property. | Land | Improvement |
|---|---|---|---|---|
| 2025 | $2,850 | $37,250 | $9,750 | $27,500 |
| 2024 | $2,738 | $37,250 | $9,750 | $27,500 |
| 2023 | $2,711 | $37,250 | $9,750 | $27,500 |
| 2022 | $2,673 | $37,250 | $9,750 | $27,500 |
| 2021 | $2,594 | $37,250 | $9,750 | $27,500 |
| 2020 | $2,529 | $37,250 | $9,750 | $27,500 |
| 2019 | $2,398 | $37,250 | $9,750 | $27,500 |
| 2018 | $2,370 | $37,250 | $9,750 | $27,500 |
| 2017 | $2,370 | $37,250 | $9,750 | $27,500 |
| 2016 | -- | $37,250 | $9,750 | $27,500 |
| 2015 | -- | $37,250 | $9,750 | $27,500 |
| 2014 | -- | $37,250 | $9,750 | $27,500 |
Agents Affiliated with this Home
-
Kristen Obert

Seller's Agent in 2024
Kristen Obert
Iron Valley Real Estate Northeast
(484) 223-8936
19 in this area
313 Total Sales
Map
Source: Bright MLS
MLS Number: PACC2004486
APN: 108-36-B54
- TBD Heron Ct
- 118 Pleasant View Dr
- 1556 Mill Rd
- 229 Pleasant View Dr
- 229 Pleasant View Dr Unit Lot 52
- 0 Beacon Pointe Plan at Summit Ridge
- 0 Blue Ridge Plan at Summit Ridge Unit PACC2005476
- 0 Georgia Mae Plan at Summit Ridge Unit PACC2005482
- TBD Pleasantview Dr
- 0 Ridge Unit PACC2005656
- TBD Bambie Ln
- 0 Abbey Plan at Summit Ridge Unit PACC2005470
- TBD Andrea Ln
- 0 Bambi Ln Unit Lot 40
- 97 Heartwood Ct
- 94 Heartwood Ct
- 0 Mill Rd Unit PACC2005254
- 0 Mill Rd
- 104 Laurel Rd
- 266 Laurel Rd






