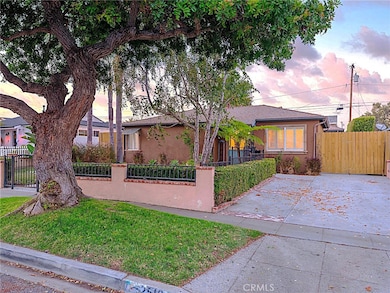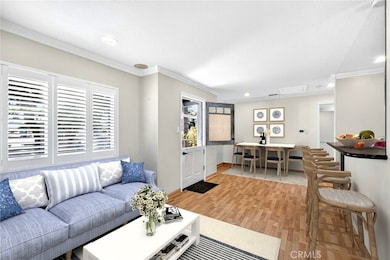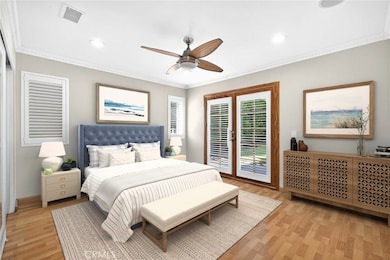2519 Ralston Ln Redondo Beach, CA 90278
North Redondo Beach NeighborhoodEstimated payment $7,500/month
Highlights
- Very Popular Property
- Primary Bedroom Suite
- Retreat
- Washington Elementary School Rated A+
- Updated Kitchen
- Hydromassage or Jetted Bathtub
About This Home
Presenting 2519 Ralston Ln. This Remodeled One-Level home is nestled behind a charming fenced front yard boasting custom landscaping and elegant copper-patina rain gutters. This home welcomes you through an inviting Dutch door and offers you much class and sophistication with a warm family home feel. The living room tone sets a bright / open-entertaining floorplan with crown molding, light laminate flooring, custom plantation shutters throughout, recessed lighting, and an integrated in-home speaker system. The heart of the home, the kitchen, dazzles with granite countertops, rich alder wood cabinets, recessed lights, stainless steel appliances, and a built-in water filtration system—perfectly positioned for seamless flow to the landscaped backyard and covered patio, where a pergola and mounted TV create an ideal outdoor entertaining oasis. The home features a seamless transition to indoor-outdoor living. The Primary Retreat features dual French doors that open directly to the lush backyard, along with a private en-suite bath complete with a luxurious spa tub and premium finishes. Additional highlights include a versatile bonus room, a finished garage transformed home gym with its own TV, convenient inside laundry, Baldwin hardware accents throughout, a newly installed central A/C system, and a recently remodeled guest bathroom outfitted with high-end Toto fixtures. Located near schools, shops, fine dining, hwy's and best of all just a short 2.3-mile bike ride to THE BEACH !!! This turnkey gem blends timeless elegance with modern comfort at every turn an absolute must see !!!
Listing Agent
Berkshire Hathaway HomeService Brokerage Phone: 310-447-4771 License #01409315 Listed on: 10/29/2025

Open House Schedule
-
Sunday, November 02, 20251:00 to 3:00 pm11/2/2025 1:00:00 PM +00:0011/2/2025 3:00:00 PM +00:00Add to Calendar
Home Details
Home Type
- Single Family
Est. Annual Taxes
- $8,472
Year Built
- Built in 1951 | Remodeled
Lot Details
- 5,001 Sq Ft Lot
- Landscaped
- Private Yard
- Lawn
- Back and Front Yard
Parking
- 2 Car Garage
- Parking Available
- Combination Of Materials Used In The Driveway
Home Design
- Entry on the 1st floor
Interior Spaces
- 1,042 Sq Ft Home
- 1-Story Property
- Crown Molding
- Ceiling Fan
- Recessed Lighting
- Plantation Shutters
- Family Room Off Kitchen
- Combination Dining and Living Room
- Laundry Room
Kitchen
- Updated Kitchen
- Eat-In Kitchen
- Breakfast Bar
- Gas Oven
- Gas Range
- Dishwasher
Bedrooms and Bathrooms
- Retreat
- 3 Main Level Bedrooms
- Primary Bedroom Suite
- Remodeled Bathroom
- Hydromassage or Jetted Bathtub
- Bathtub with Shower
- Walk-in Shower
Home Security
- Carbon Monoxide Detectors
- Fire and Smoke Detector
Outdoor Features
- Open Patio
- Exterior Lighting
Utilities
- Central Heating and Cooling System
Community Details
- No Home Owners Association
Listing and Financial Details
- Tax Lot 10
- Tax Tract Number 15966
- Assessor Parcel Number 4158029010
- $981 per year additional tax assessments
- Seller Considering Concessions
Map
Home Values in the Area
Average Home Value in this Area
Tax History
| Year | Tax Paid | Tax Assessment Tax Assessment Total Assessment is a certain percentage of the fair market value that is determined by local assessors to be the total taxable value of land and additions on the property. | Land | Improvement |
|---|---|---|---|---|
| 2025 | $8,472 | $703,381 | $562,708 | $140,673 |
| 2024 | $8,472 | $689,590 | $551,675 | $137,915 |
| 2023 | $8,321 | $676,069 | $540,858 | $135,211 |
| 2022 | $8,168 | $662,813 | $530,253 | $132,560 |
| 2021 | $7,950 | $649,817 | $519,856 | $129,961 |
| 2020 | $7,936 | $643,155 | $514,526 | $128,629 |
| 2019 | $7,755 | $630,545 | $504,438 | $126,107 |
| 2018 | $7,519 | $618,183 | $494,548 | $123,635 |
| 2016 | $7,280 | $594,180 | $475,345 | $118,835 |
| 2015 | $7,150 | $585,255 | $468,205 | $117,050 |
| 2014 | $7,048 | $573,792 | $459,034 | $114,758 |
Property History
| Date | Event | Price | List to Sale | Price per Sq Ft | Prior Sale |
|---|---|---|---|---|---|
| 10/29/2025 10/29/25 | For Sale | $1,298,000 | +131.8% | $1,246 / Sq Ft | |
| 01/24/2012 01/24/12 | Sold | $560,000 | -1.6% | $537 / Sq Ft | View Prior Sale |
| 11/22/2011 11/22/11 | Price Changed | $569,000 | -1.2% | $546 / Sq Ft | |
| 11/14/2011 11/14/11 | Price Changed | $576,000 | -3.8% | $553 / Sq Ft | |
| 10/25/2011 10/25/11 | Price Changed | $599,000 | -4.2% | $575 / Sq Ft | |
| 09/30/2011 09/30/11 | Price Changed | $625,000 | -3.7% | $600 / Sq Ft | |
| 09/12/2011 09/12/11 | Price Changed | $649,000 | -3.4% | $623 / Sq Ft | |
| 08/16/2011 08/16/11 | For Sale | $672,000 | -- | $645 / Sq Ft |
Purchase History
| Date | Type | Sale Price | Title Company |
|---|---|---|---|
| Grant Deed | $560,000 | Equity Title Company | |
| Grant Deed | $599,000 | Lawyers Title | |
| Grant Deed | $171,000 | Chicago Title |
Mortgage History
| Date | Status | Loan Amount | Loan Type |
|---|---|---|---|
| Open | $572,040 | VA | |
| Previous Owner | $479,200 | New Conventional | |
| Previous Owner | $162,450 | No Value Available |
Source: California Regional Multiple Listing Service (CRMLS)
MLS Number: PV25249626
APN: 4158-029-010
- 2600 Alvord Ln
- 907 Lilienthal Ln
- 2617 Alvord Ln
- 2420 Ives Ln Unit B
- 2420 Ives Ln Unit A
- 2708 184th St
- 2708 183rd St
- 2617 182nd St
- 2407 Ripley Ave
- 2400 Marshallfield Ln
- 1300 Firmona Ave
- 2345 190th St Unit 42
- 2345 190th St Unit 24
- 2345 W 190th St Unit 77
- 2321 Clark Ln Unit B
- 2321 Clark Ln Unit A
- 2517 Huntington Ln Unit B
- 18406 Kingsdale Ave
- 2221 Pullman Ln Unit B
- 2301 Marshallfield Ln Unit A
- 2704 184th St
- 2320 Clark Ln
- 2320 Clark Ln Unit 1
- 2411 Harriman Ln Unit A
- 18225 Kingsdale Ave Unit 210
- 18225 Kingsdale Ave Unit 207
- 2305 Clark Ln
- 2215 Marshallfield Ln Unit A
- 19129 Firmona Ave
- 4502 186th St
- 2902 Spreckels Ct
- 2929 190th St
- 5520 W 190th St
- 2510 Carnegie Ln Unit 2510 Carnegie Lane unit A
- 2219 Grant Ave Unit C
- 2305 Rockefeller Ln Unit A
- 2400 Vanderbilt Ln Unit 2402D
- 2104 Huntington Ln Unit C
- 2108 Grant Ave
- 2015 Harriman Ln Unit B






