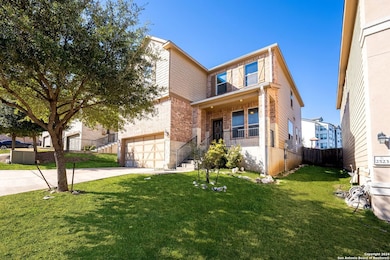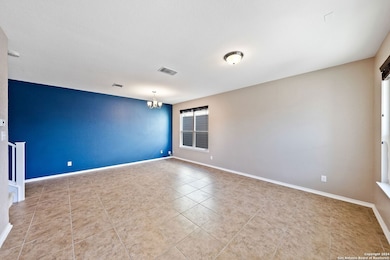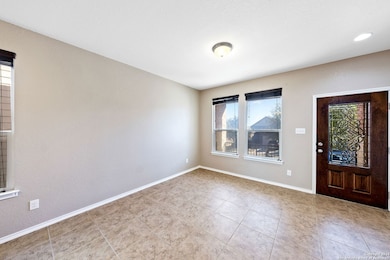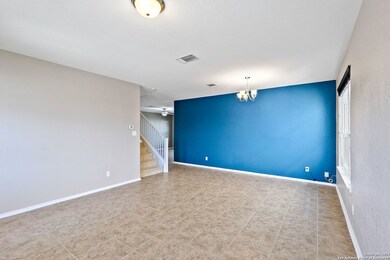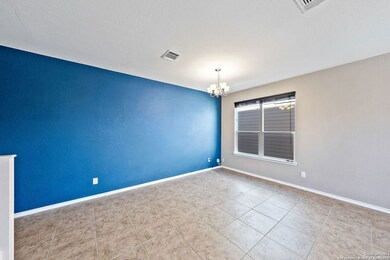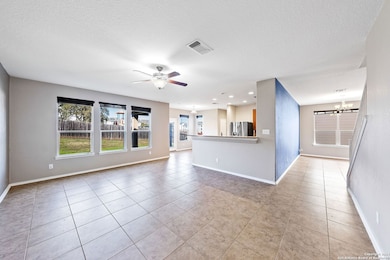2519 Villa Borghese San Antonio, TX 78259
Cavalo NeighborhoodHighlights
- Two Living Areas
- Game Room
- Walk-In Pantry
- Roan Forest Elementary School Rated A
- Covered patio or porch
- Eat-In Kitchen
About This Home
Situated in the sought-after Villa Borghese neighborhood, this rental home provides easy access to upscale shopping, fine dining, and cultural attractions. Enjoy the tranquility of a well-established community while being just moments away from the vibrant energy of San Antonio. This 4 bedroom, 3 bathroom home sits on NEISD, Roan Frest Elementary School, Tejeda Middle School & Johnson High School.
Listing Agent
Steve Han
JPAR San Antonio Listed on: 06/11/2025
Home Details
Home Type
- Single Family
Est. Annual Taxes
- $6,171
Year Built
- Built in 2012
Parking
- 2 Car Garage
Home Design
- Brick Exterior Construction
- Slab Foundation
- Composition Roof
Interior Spaces
- 2,510 Sq Ft Home
- 2-Story Property
- Window Treatments
- Two Living Areas
- Game Room
Kitchen
- Eat-In Kitchen
- Walk-In Pantry
- Stove
- Cooktop
- Microwave
- Dishwasher
Flooring
- Carpet
- Vinyl
Bedrooms and Bathrooms
- 4 Bedrooms
- Walk-In Closet
Laundry
- Laundry Room
- Laundry on main level
- Washer Hookup
Schools
- Roan For Elementary School
- Tejeda Middle School
- Johnson High School
Utilities
- Central Heating and Cooling System
- Heating System Uses Natural Gas
- Gas Water Heater
- Water Softener is Owned
Additional Features
- Covered patio or porch
- 5,184 Sq Ft Lot
Community Details
- La Fontana Villas Subdivision
Listing and Financial Details
- Rent includes fees
- Assessor Parcel Number 176000020180
- Seller Concessions Offered
Map
Source: San Antonio Board of REALTORS®
MLS Number: 1874944
APN: 17600-002-0180
- 2527 Villa Rufina
- 21218 Encino Ash
- 2210 Encino Mist
- 2727 Encino River
- 2719 Encino River
- 2115 Encino Breeze
- 21842 Dolomite Dr
- 20926 Encino Dawn
- 20926 Encino Pebble
- 21903 Roan Bluff
- 21931 Ruby Run
- 21934 Ruby Run
- 22019 Diamond Chase
- 1913 Creek Mountain St
- 20803 Wild Springs Dr
- 2703 Rio Brazos
- 2011 My Anns Hill
- 20726 Wind Springs
- 3007 Sable Creek
- 21330 Encino Caliza
- 21303 Encino Commons
- 21103 Encino Commons Blvd
- 21906 Diamond Chase
- 2919 Encino River
- 21915 N Us-281
- 21926 Ruby Run
- 22003 Ruby Run
- 22002 Ruby Run
- 22014 Ruby Run
- 21426 Encino Lookout
- 21210 Malibu Colony
- 22227 Tower Terrace
- 22218 Tower Terrace
- 34 Horseshoe Canyon
- 66 Palo Duro Canyon
- 2619 Amethyst Dr
- 19906 Encino Briar
- 20727 Stone Oak Pkwy
- 22803 N US Hwy 281
- 20659 Stone Oak Pkwy

