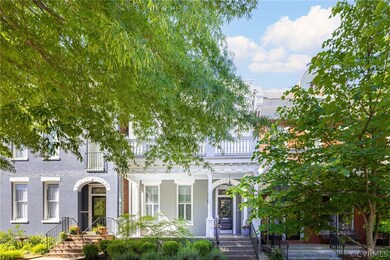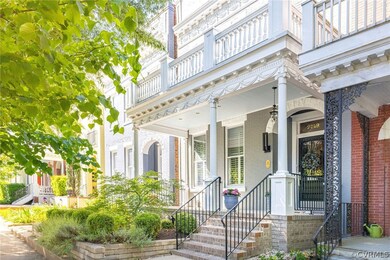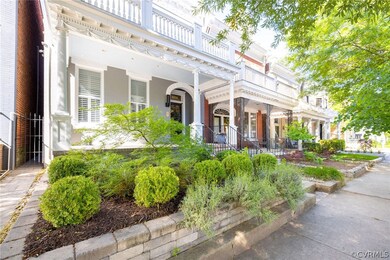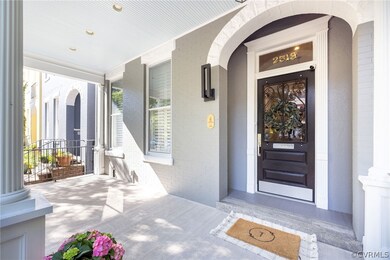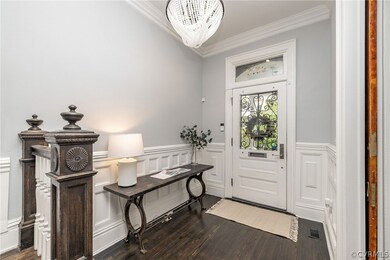
2519 W Grace St Richmond, VA 23220
The Fan NeighborhoodHighlights
- City View
- Colonial Architecture
- 5 Fireplaces
- Open High School Rated A+
- Wood Flooring
- High Ceiling
About This Home
As of March 2025Welcome to a true GEM in Richmond's desirable FAN! 2519 West Grace is a unique property that has been beautifully renovated with all the details of current design while cherishing the character of an historic home built in the early 1900s. The 10 foot ceilings with surround sound throughout, the designer kitchen with marble countertops/ Wolfe range/ wine fridge/ beautiful soft close cabinets/ plenty of pantry storage, the charm of the original fireplaces, the spacious yet comfortable primary suite with private balcony/ensuite bath/ walk-in closet, the updated bathrooms (dual full sized vanities in master) and systems (Rinnai tankless water heater for example- energy efficient!), the plantation shutters and so much more make this home one to truly desire. The wide front porch and large fenced rear patio enhance the ability to entertain on the open concept main level. Second level laundry room, rear off-street private PARKING spaces and BASEMENT are all an added bonus. What an incredible opportunity to enjoy city living!!
Last Agent to Sell the Property
Coldwell Banker Avenues License #0225224905 Listed on: 04/29/2021

Home Details
Home Type
- Single Family
Est. Annual Taxes
- $8,025
Year Built
- Built in 1908
Lot Details
- 3,742 Sq Ft Lot
- Property fronts an alley
- Back Yard Fenced
- Landscaped
- Zoning described as R-48
Home Design
- Colonial Architecture
- Rowhouse Architecture
- Flat Roof Shape
- Brick Exterior Construction
- Frame Construction
- Metal Roof
- Plaster
Interior Spaces
- 3,284 Sq Ft Home
- 2-Story Property
- Wet Bar
- High Ceiling
- Recessed Lighting
- 5 Fireplaces
- Dining Area
- City Views
- Washer and Dryer Hookup
Kitchen
- Eat-In Kitchen
- <<builtInOvenToken>>
- Gas Cooktop
- Stove
- <<microwave>>
- Dishwasher
- Kitchen Island
- Granite Countertops
Flooring
- Wood
- Tile
Bedrooms and Bathrooms
- 3 Bedrooms
- En-Suite Primary Bedroom
- Walk-In Closet
- Double Vanity
Basement
- Partial Basement
- Crawl Space
Parking
- Oversized Parking
- Off-Street Parking
Outdoor Features
- Balcony
- Front Porch
Schools
- Fox Elementary School
- Dogwood Middle School
- Thomas Jefferson High School
Utilities
- Zoned Heating and Cooling
- Heating System Uses Natural Gas
- Heat Pump System
- Tankless Water Heater
- Gas Water Heater
Listing and Financial Details
- Assessor Parcel Number W000-1129-004
Ownership History
Purchase Details
Home Financials for this Owner
Home Financials are based on the most recent Mortgage that was taken out on this home.Purchase Details
Home Financials for this Owner
Home Financials are based on the most recent Mortgage that was taken out on this home.Purchase Details
Purchase Details
Home Financials for this Owner
Home Financials are based on the most recent Mortgage that was taken out on this home.Purchase Details
Home Financials for this Owner
Home Financials are based on the most recent Mortgage that was taken out on this home.Purchase Details
Home Financials for this Owner
Home Financials are based on the most recent Mortgage that was taken out on this home.Purchase Details
Home Financials for this Owner
Home Financials are based on the most recent Mortgage that was taken out on this home.Purchase Details
Purchase Details
Purchase Details
Home Financials for this Owner
Home Financials are based on the most recent Mortgage that was taken out on this home.Similar Homes in Richmond, VA
Home Values in the Area
Average Home Value in this Area
Purchase History
| Date | Type | Sale Price | Title Company |
|---|---|---|---|
| Bargain Sale Deed | $1,272,000 | First American Title | |
| Deed | $1,080,000 | Fidelity National Title | |
| Deed | -- | None Listed On Document | |
| Warranty Deed | $1,000,000 | Attorney | |
| Warranty Deed | $940,000 | Heritage Title Co Of Va | |
| Warranty Deed | $322,000 | -- | |
| Warranty Deed | $326,000 | -- | |
| Deed | $255,000 | -- | |
| Warranty Deed | -- | -- | |
| Warranty Deed | $144,000 | -- |
Mortgage History
| Date | Status | Loan Amount | Loan Type |
|---|---|---|---|
| Open | $1,017,600 | New Conventional | |
| Previous Owner | $940,000 | New Conventional | |
| Previous Owner | $124,500 | Commercial | |
| Previous Owner | $622,500 | Adjustable Rate Mortgage/ARM | |
| Previous Owner | $475,000 | New Conventional | |
| Previous Owner | $200,000 | New Conventional | |
| Previous Owner | $260,800 | New Conventional | |
| Previous Owner | $150,000 | Credit Line Revolving | |
| Previous Owner | $129,600 | New Conventional |
Property History
| Date | Event | Price | Change | Sq Ft Price |
|---|---|---|---|---|
| 03/20/2025 03/20/25 | Sold | $1,272,000 | +6.4% | $387 / Sq Ft |
| 03/03/2025 03/03/25 | Pending | -- | -- | -- |
| 02/27/2025 02/27/25 | For Sale | $1,196,000 | +10.7% | $364 / Sq Ft |
| 04/29/2022 04/29/22 | Sold | $1,080,000 | +2.9% | $329 / Sq Ft |
| 02/08/2022 02/08/22 | Pending | -- | -- | -- |
| 02/03/2022 02/03/22 | For Sale | $1,050,000 | +5.0% | $320 / Sq Ft |
| 07/15/2021 07/15/21 | Sold | $1,000,000 | +0.2% | $305 / Sq Ft |
| 05/15/2021 05/15/21 | Pending | -- | -- | -- |
| 04/29/2021 04/29/21 | For Sale | $998,000 | +6.2% | $304 / Sq Ft |
| 03/18/2020 03/18/20 | Sold | $940,000 | -0.9% | $286 / Sq Ft |
| 02/03/2020 02/03/20 | Pending | -- | -- | -- |
| 01/28/2020 01/28/20 | For Sale | $949,000 | +194.7% | $289 / Sq Ft |
| 07/10/2015 07/10/15 | Sold | $322,000 | -14.1% | $98 / Sq Ft |
| 04/28/2015 04/28/15 | Pending | -- | -- | -- |
| 04/06/2015 04/06/15 | For Sale | $375,000 | -- | $114 / Sq Ft |
Tax History Compared to Growth
Tax History
| Year | Tax Paid | Tax Assessment Tax Assessment Total Assessment is a certain percentage of the fair market value that is determined by local assessors to be the total taxable value of land and additions on the property. | Land | Improvement |
|---|---|---|---|---|
| 2025 | $13,956 | $1,163,000 | $250,000 | $913,000 |
| 2024 | $13,080 | $1,090,000 | $230,000 | $860,000 |
| 2023 | $12,600 | $1,050,000 | $210,000 | $840,000 |
| 2022 | $10,788 | $899,000 | $155,000 | $744,000 |
| 2021 | $9,120 | $881,000 | $145,000 | $736,000 |
| 2020 | $8,025 | $760,000 | $140,000 | $620,000 |
| 2019 | $7,596 | $723,000 | $140,000 | $583,000 |
| 2018 | $6,996 | $673,000 | $125,000 | $548,000 |
| 2017 | $6,912 | $576,000 | $115,000 | $461,000 |
| 2016 | $4,596 | $383,000 | $115,000 | $268,000 |
| 2015 | $3,600 | $369,000 | $115,000 | $254,000 |
| 2014 | $3,600 | $300,000 | $115,000 | $185,000 |
Agents Affiliated with this Home
-
Susan Derco

Seller's Agent in 2025
Susan Derco
Long & Foster
(804) 399-2105
4 in this area
71 Total Sales
-
Coleen Butler Rodriguez

Buyer's Agent in 2025
Coleen Butler Rodriguez
The Steele Group
(804) 873-9947
26 in this area
64 Total Sales
-
Jason Burford

Seller's Agent in 2022
Jason Burford
The Steele Group
(804) 338-2088
3 in this area
15 Total Sales
-
Sharon Nicholson

Seller Co-Listing Agent in 2022
Sharon Nicholson
The Steele Group
(804) 929-7867
7 in this area
49 Total Sales
-
Sarah Tashjian

Seller's Agent in 2021
Sarah Tashjian
Coldwell Banker Avenues
(804) 366-7037
4 in this area
43 Total Sales
-
Jenny Maraghy

Seller's Agent in 2020
Jenny Maraghy
Compass
(804) 405-7337
48 in this area
899 Total Sales
Map
Source: Central Virginia Regional MLS
MLS Number: 2112178
APN: W000-1129-004
- 2512 Monument Ave Unit 202
- 2603 W Grace St
- 2606 W Grace St
- 2612 W Grace St
- 2706 W Grace St
- 2305 W Grace St
- 2611 Kensington Ave
- 408 N Robinson St
- 509 N Arthur Ashe Blvd Unit U1
- 716 N Arthur Ashe Blvd
- 2227 Park Ave
- 2218 Monument Ave
- 2810 Kensington Ave Unit 12
- 2710 Stuart Ave Unit 3
- 2210 Stuart Ave
- 2923 Monument Ave Unit 1
- 2612 Hanover Ave
- 2025 W Grace St
- 2905 W Grace St
- 2024 Park Ave

