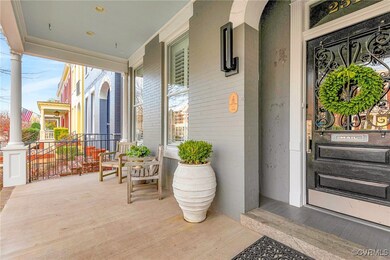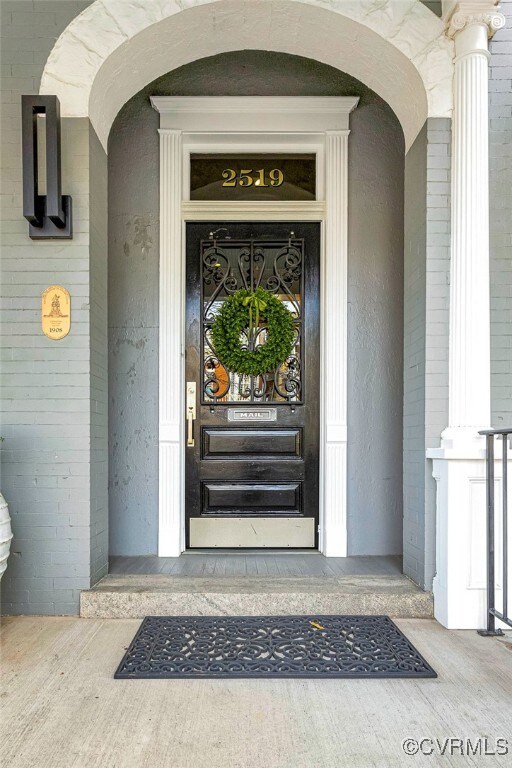
2519 W Grace St Richmond, VA 23220
The Fan NeighborhoodHighlights
- Wood Flooring
- 6 Fireplaces
- High Ceiling
- Open High School Rated A+
- Separate Formal Living Room
- Granite Countertops
About This Home
As of March 2025Elegant Fan home with designer- worthy updates and timeless historic accents on a beautiful tree- lined street with sidewalks and within walking distance to coffee shops, restaurants, and cultural amenities. The 11' ceilings, oversized windows, and neutral decor contribute to an open and airy interior, which is flooded with natural light. Hardwood flooring throughout, original pocket doors, and 6 fireplaces are juxtapositioned with incredible updates and renovations.The living room opens into the dining room; each have a fireplace & are separated by double pocket doors. The kitchen opens into both an informal dining space and a family room. The kitchen has white Shaker cabinets with both glass front & storage upper cabinets. All SS appliances convey and include a built in french door fridge, a Wolf 6 burner gas stove w/ professional hood, wall oven, micro, & wine fridge. The large island has an oversized single bowl sink, storage cabinets, & seating for 3. The pantry has pull out shelving. The marble countertops and marble subway tile backsplash compliment one another & add to the designer appeal! On the 2nd floor, the large primary bedroom has a fireplace, plantation shutters, a door to a private balcony, walk in closet with custom built ins, & a spectacular bath! The bath has separate white vanities w/ marble tops, a seamless glass enclosed shower, & a free standing tub. The additional 2 bedrooms are nicely sized & share an updated full bath. Unusual for the Fan, there is a laundry room with standard washer & dryer. The basement is accessed from outside & is floored, heated, & cooled (currently used as a home gym). The rear stone patio is exquisite with a privacy fence, overhead sun shade, dining & seating areas, & a built in grill. There is off street parking in the rear of the property for 2 cars & w/ potential for a garage. Other features include a tankless water heater, Sonos whole house sound system, gas heating for first floor; heat pump for 2nd floor. Incredible Fan location that is close to Everything!
Last Agent to Sell the Property
Long & Foster REALTORS Brokerage Phone: (804) 399-2105 License #0225050881 Listed on: 02/11/2025

Home Details
Home Type
- Single Family
Est. Annual Taxes
- $13,080
Year Built
- Built in 1908
Lot Details
- 3,746 Sq Ft Lot
- Property fronts an alley
- Privacy Fence
- Back Yard Fenced
- Landscaped
- Level Lot
- Zoning described as R-48
Parking
- Off-Street Parking
Home Design
- Flat Roof Shape
- Brick Exterior Construction
- Metal Roof
Interior Spaces
- 3,284 Sq Ft Home
- 2-Story Property
- High Ceiling
- 6 Fireplaces
- Decorative Fireplace
- Sliding Doors
- Separate Formal Living Room
- Washer
Kitchen
- Gas Cooktop
- Stove
- Range Hood
- <<microwave>>
- Dishwasher
- Wine Cooler
- Kitchen Island
- Granite Countertops
- Disposal
Flooring
- Wood
- Ceramic Tile
Bedrooms and Bathrooms
- 3 Bedrooms
- En-Suite Primary Bedroom
- Walk-In Closet
Basement
- Heated Basement
- Walk-Out Basement
- Partial Basement
Outdoor Features
- Balcony
- Patio
- Front Porch
Schools
- Fox Elementary School
- Dogwood Middle School
- Thomas Jefferson High School
Utilities
- Forced Air Zoned Heating and Cooling System
- Heating System Uses Natural Gas
- Tankless Water Heater
- Water Purifier
Listing and Financial Details
- Exclusions: dining rm chandelier, fabric window treatments
- Assessor Parcel Number W000-1129-004
Ownership History
Purchase Details
Home Financials for this Owner
Home Financials are based on the most recent Mortgage that was taken out on this home.Purchase Details
Home Financials for this Owner
Home Financials are based on the most recent Mortgage that was taken out on this home.Purchase Details
Purchase Details
Home Financials for this Owner
Home Financials are based on the most recent Mortgage that was taken out on this home.Purchase Details
Home Financials for this Owner
Home Financials are based on the most recent Mortgage that was taken out on this home.Purchase Details
Home Financials for this Owner
Home Financials are based on the most recent Mortgage that was taken out on this home.Purchase Details
Home Financials for this Owner
Home Financials are based on the most recent Mortgage that was taken out on this home.Purchase Details
Purchase Details
Purchase Details
Home Financials for this Owner
Home Financials are based on the most recent Mortgage that was taken out on this home.Similar Homes in Richmond, VA
Home Values in the Area
Average Home Value in this Area
Purchase History
| Date | Type | Sale Price | Title Company |
|---|---|---|---|
| Bargain Sale Deed | $1,272,000 | First American Title | |
| Deed | $1,080,000 | Fidelity National Title | |
| Deed | -- | None Listed On Document | |
| Warranty Deed | $1,000,000 | Attorney | |
| Warranty Deed | $940,000 | Heritage Title Co Of Va | |
| Warranty Deed | $322,000 | -- | |
| Warranty Deed | $326,000 | -- | |
| Deed | $255,000 | -- | |
| Warranty Deed | -- | -- | |
| Warranty Deed | $144,000 | -- |
Mortgage History
| Date | Status | Loan Amount | Loan Type |
|---|---|---|---|
| Open | $1,017,600 | New Conventional | |
| Previous Owner | $940,000 | New Conventional | |
| Previous Owner | $124,500 | Commercial | |
| Previous Owner | $622,500 | Adjustable Rate Mortgage/ARM | |
| Previous Owner | $475,000 | New Conventional | |
| Previous Owner | $200,000 | New Conventional | |
| Previous Owner | $260,800 | New Conventional | |
| Previous Owner | $150,000 | Credit Line Revolving | |
| Previous Owner | $129,600 | New Conventional |
Property History
| Date | Event | Price | Change | Sq Ft Price |
|---|---|---|---|---|
| 03/20/2025 03/20/25 | Sold | $1,272,000 | +6.4% | $387 / Sq Ft |
| 03/03/2025 03/03/25 | Pending | -- | -- | -- |
| 02/27/2025 02/27/25 | For Sale | $1,196,000 | +10.7% | $364 / Sq Ft |
| 04/29/2022 04/29/22 | Sold | $1,080,000 | +2.9% | $329 / Sq Ft |
| 02/08/2022 02/08/22 | Pending | -- | -- | -- |
| 02/03/2022 02/03/22 | For Sale | $1,050,000 | +5.0% | $320 / Sq Ft |
| 07/15/2021 07/15/21 | Sold | $1,000,000 | +0.2% | $305 / Sq Ft |
| 05/15/2021 05/15/21 | Pending | -- | -- | -- |
| 04/29/2021 04/29/21 | For Sale | $998,000 | +6.2% | $304 / Sq Ft |
| 03/18/2020 03/18/20 | Sold | $940,000 | -0.9% | $286 / Sq Ft |
| 02/03/2020 02/03/20 | Pending | -- | -- | -- |
| 01/28/2020 01/28/20 | For Sale | $949,000 | +194.7% | $289 / Sq Ft |
| 07/10/2015 07/10/15 | Sold | $322,000 | -14.1% | $98 / Sq Ft |
| 04/28/2015 04/28/15 | Pending | -- | -- | -- |
| 04/06/2015 04/06/15 | For Sale | $375,000 | -- | $114 / Sq Ft |
Tax History Compared to Growth
Tax History
| Year | Tax Paid | Tax Assessment Tax Assessment Total Assessment is a certain percentage of the fair market value that is determined by local assessors to be the total taxable value of land and additions on the property. | Land | Improvement |
|---|---|---|---|---|
| 2025 | $13,956 | $1,163,000 | $250,000 | $913,000 |
| 2024 | $13,080 | $1,090,000 | $230,000 | $860,000 |
| 2023 | $12,600 | $1,050,000 | $210,000 | $840,000 |
| 2022 | $10,788 | $899,000 | $155,000 | $744,000 |
| 2021 | $9,120 | $881,000 | $145,000 | $736,000 |
| 2020 | $8,025 | $760,000 | $140,000 | $620,000 |
| 2019 | $7,596 | $723,000 | $140,000 | $583,000 |
| 2018 | $6,996 | $673,000 | $125,000 | $548,000 |
| 2017 | $6,912 | $576,000 | $115,000 | $461,000 |
| 2016 | $4,596 | $383,000 | $115,000 | $268,000 |
| 2015 | $3,600 | $369,000 | $115,000 | $254,000 |
| 2014 | $3,600 | $300,000 | $115,000 | $185,000 |
Agents Affiliated with this Home
-
Susan Derco

Seller's Agent in 2025
Susan Derco
Long & Foster
(804) 399-2105
4 in this area
71 Total Sales
-
Coleen Butler Rodriguez

Buyer's Agent in 2025
Coleen Butler Rodriguez
The Steele Group
(804) 873-9947
26 in this area
64 Total Sales
-
Jason Burford

Seller's Agent in 2022
Jason Burford
The Steele Group
(804) 338-2088
3 in this area
15 Total Sales
-
Sharon Nicholson

Seller Co-Listing Agent in 2022
Sharon Nicholson
The Steele Group
(804) 929-7867
7 in this area
49 Total Sales
-
Sarah Tashjian

Seller's Agent in 2021
Sarah Tashjian
Coldwell Banker Avenues
(804) 366-7037
4 in this area
43 Total Sales
-
Jenny Maraghy

Seller's Agent in 2020
Jenny Maraghy
Compass
(804) 405-7337
48 in this area
899 Total Sales
Map
Source: Central Virginia Regional MLS
MLS Number: 2503452
APN: W000-1129-004
- 2512 Monument Ave Unit 202
- 2603 W Grace St
- 2606 W Grace St
- 2612 W Grace St
- 2706 W Grace St
- 2305 W Grace St
- 2611 Kensington Ave
- 408 N Robinson St
- 509 N Arthur Ashe Blvd Unit U1
- 2227 Park Ave
- 2218 Monument Ave
- 716 N Arthur Ashe Blvd
- 2710 Stuart Ave Unit 3
- 2810 Kensington Ave Unit 12
- 2210 Stuart Ave
- 2612 Hanover Ave
- 2923 Monument Ave Unit 1
- 2025 W Grace St
- 2905 W Grace St
- 2024 Park Ave






