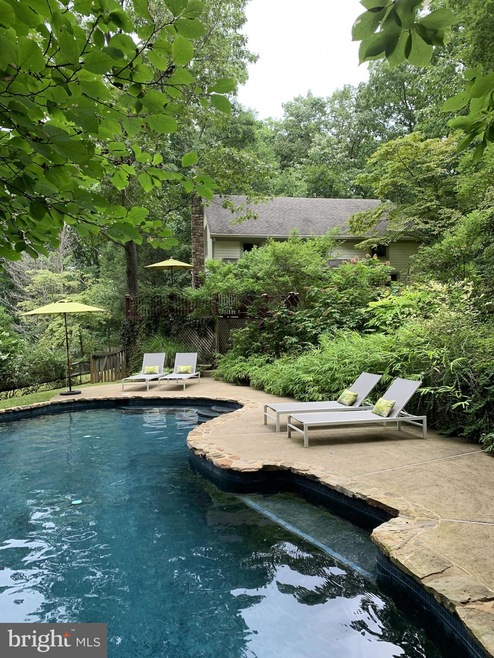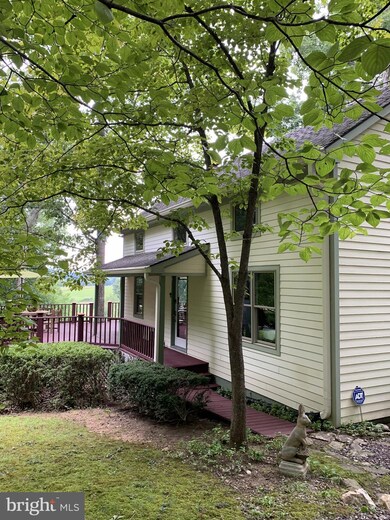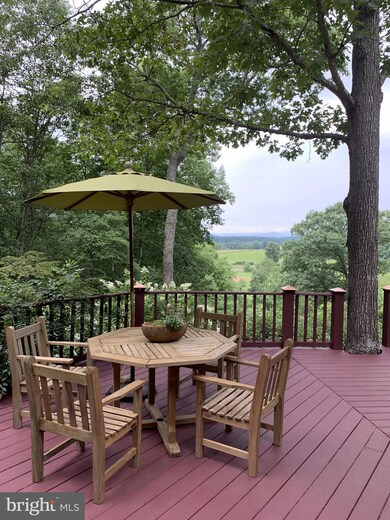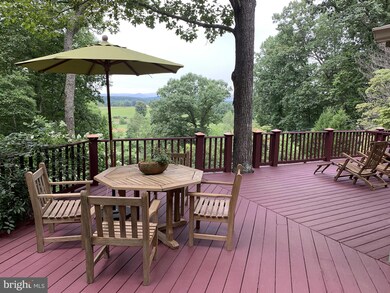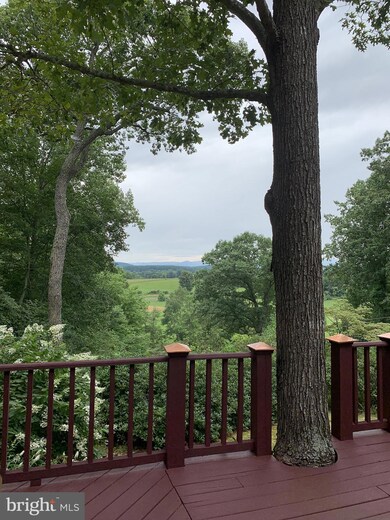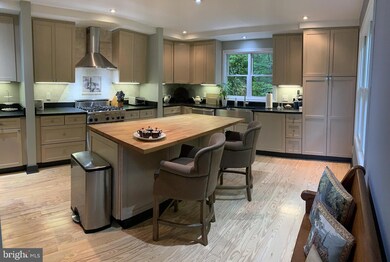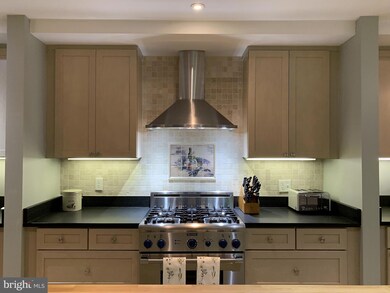
252 Castle Mountain Rd Castleton, VA 22716
Highlights
- 24-Hour Security
- Panoramic View
- Private Lot
- Filtered Pool
- Deck
- Wooded Lot
About This Home
As of October 2022This gem of Rappahannock County is an adorable cottage on 19+ ac. It is a surprisingly spacious, open plan, 1536 sq ft, 3 BD 2 BA, situated down a long driveway & nestled amongst tall trees w/views of the Blue Ridge Mtns. The sparkling pool & views make it a vacation from cares, whether for full or part-time living. The stone FP is not only functional, but is the centerpiece, making you feel like you’re in a storybook cottage. Wrapped in Hardie-Plank, this house is built to last. It would also make an incredible full or part-time holiday let!
Currently has StarLink & MOFI, w/speeds of up to 250 Mbps/20 Mbps. Reliable INTERNET, VPN/Zoom, streaming, etc, is possible! Combined w/T-Mobile’s 4G LTE Signal Booster you should have strong cell service. Piedmont Broadband is an option.
IAD is 1 hr away!
The 3 yr old whole house GENERAC informs via cell when it activates & 4 purchased 120 gal LPG tanks are ready to power.
The 1 yr old HVAC is a TRANE, 19 SEER, variable spd, 2 zone heat pump w/auto dampers, (controlled w/app & thermostats), Air Scrubber, & new attic ductwork.
RING provides comfort w/video coverage of the ext., remote lock/unlock front door via cell, (surprisingly useful), & occasionally catches entertaining wildlife on camera- viewable via cell.
The KIT has a LG island, Thermador stove, Jenn-Air fridge, Bosch dishwasher, stainless farmhouse sink, & tons of cabinetry.
The open plan LR & DR have spectacular views over the undulating hills & impressive mtns, w/protective UV tint on NW windows.
Three BRs provide plenty of space & ever-changing views. The downstairs BR has E & N windows for morning light, & the BA has been updated w/marble counter, Rohl faucet, Kohler toilet, light fixture, & rain shower. Upstairs, the spacious W BR has views over the hills, mtns & pool. The E BR is used as an office –looking over the woods & winding driveway. The upstairs BA has a new Rohl faucet, med cab & rain shwer head w/hand shwer. A linen closet provides extra storage. The temp-ctrl basement provides storage w/tall cabinets, space for workout equip, etc. There is a LG capacity, front-load Kenmore W&D & pedestal washer for sm loads, & extra stainless steel, side-by-side Whirlpool fridge. The temp-ctrl crawl space has 3 XL hanging shelves for less used items.
The shimmering pool, w/stone coping, looks naturally formed & provides refreshing entmt & relaxation. The custom LOOP LOC cover is 1 yr old. You can lounge & take in bird-song, while sun-bathing or under the umbrella. The LG deck looks down to the pool & out to the hills & mtns – perfect for coffee, al fresco meal, or glass of wine.
You’ll relish the drive up Castle Mountain Rd as you decompress &, as you pull down the driveway & the trees finally reveal this private salt box cottage & far-reaching views beyond, you’ll feel excitement, appreciation, & peace in equal measure. Owners are being relocated to UK, or they would never sell! This is a truly magical place rarely come across, now updated w/tons of mod cons. You could benefit from the work so lovingly put into it. Escape to the country in Castleton!
Last Agent to Sell the Property
Homecoin.com License #2329805 Listed on: 08/17/2022
Home Details
Home Type
- Single Family
Est. Annual Taxes
- $3,367
Year Built
- Built in 1984
Lot Details
- 19.15 Acre Lot
- Rural Setting
- Extensive Hardscape
- Private Lot
- Secluded Lot
- Cleared Lot
- Wooded Lot
- Backs to Trees or Woods
- Property is in excellent condition
Property Views
- Panoramic
- Woods
- Pasture
- Mountain
- Garden
Home Design
- Saltbox Architecture
- Cottage
- Bump-Outs
- Poured Concrete
- Composition Roof
- Cement Siding
- Active Radon Mitigation
- Masonry
Interior Spaces
- 1,536 Sq Ft Home
- Property has 2 Levels
- Beamed Ceilings
- Ceiling Fan
- Stone Fireplace
- Wood Flooring
Bedrooms and Bathrooms
Partially Finished Basement
- Heated Basement
- Partial Basement
- Interior and Side Basement Entry
- Shelving
- Laundry in Basement
- Crawl Space
- Basement Windows
Home Security
- Monitored
- Exterior Cameras
- Motion Detectors
- Carbon Monoxide Detectors
- Fire and Smoke Detector
- Flood Lights
Parking
- 6 Parking Spaces
- 6 Driveway Spaces
- Private Parking
- Lighted Parking
- Circular Driveway
- Gravel Driveway
Eco-Friendly Details
- ENERGY STAR Qualified Equipment for Heating
Pool
- Filtered Pool
- In Ground Pool
- Gunite Pool
- Poolside Lot
- Fence Around Pool
Outdoor Features
- Deck
- Patio
- Exterior Lighting
- Wrap Around Porch
Schools
- Rappahannock Elementary And Middle School
- Rappahannock High School
Utilities
- Forced Air Heating and Cooling System
- Heat Pump System
- Back Up Electric Heat Pump System
- Programmable Thermostat
- Propane
- Well
- Electric Water Heater
- Septic Equal To The Number Of Bedrooms
Listing and Financial Details
- Tax Lot 40C
- Assessor Parcel Number 51 40C
Community Details
Overview
- No Home Owners Association
- Castleton Subdivision
Security
- 24-Hour Security
Ownership History
Purchase Details
Home Financials for this Owner
Home Financials are based on the most recent Mortgage that was taken out on this home.Purchase Details
Home Financials for this Owner
Home Financials are based on the most recent Mortgage that was taken out on this home.Similar Homes in Castleton, VA
Home Values in the Area
Average Home Value in this Area
Purchase History
| Date | Type | Sale Price | Title Company |
|---|---|---|---|
| Warranty Deed | $811,000 | Old Republic National Title | |
| Deed | $487,500 | Chicago Title Insurance Co |
Mortgage History
| Date | Status | Loan Amount | Loan Type |
|---|---|---|---|
| Open | $648,000 | No Value Available | |
| Previous Owner | $438,750 | New Conventional |
Property History
| Date | Event | Price | Change | Sq Ft Price |
|---|---|---|---|---|
| 10/03/2022 10/03/22 | Sold | $811,000 | +9.6% | $528 / Sq Ft |
| 08/30/2022 08/30/22 | Pending | -- | -- | -- |
| 08/17/2022 08/17/22 | For Sale | $740,000 | +51.8% | $482 / Sq Ft |
| 08/28/2019 08/28/19 | Sold | $487,500 | -1.5% | $335 / Sq Ft |
| 07/25/2019 07/25/19 | Pending | -- | -- | -- |
| 05/10/2019 05/10/19 | For Sale | $495,000 | -- | $340 / Sq Ft |
Tax History Compared to Growth
Tax History
| Year | Tax Paid | Tax Assessment Tax Assessment Total Assessment is a certain percentage of the fair market value that is determined by local assessors to be the total taxable value of land and additions on the property. | Land | Improvement |
|---|---|---|---|---|
| 2024 | $3,157 | $517,600 | $265,200 | $252,400 |
| 2023 | $3,157 | $517,600 | $265,200 | $252,400 |
| 2022 | $3,106 | $517,600 | $265,200 | $252,400 |
| 2021 | $3,367 | $461,200 | $245,200 | $216,000 |
| 2020 | $3,367 | $461,200 | $245,200 | $216,000 |
| 2019 | $3,345 | $458,200 | $245,200 | $213,000 |
| 2018 | $3,207 | $458,200 | $245,200 | $213,000 |
| 2017 | $3,207 | $0 | $0 | $0 |
| 2016 | -- | $458,200 | $0 | $0 |
| 2015 | -- | $509,300 | $281,500 | $227,800 |
| 2014 | -- | $509,300 | $281,500 | $227,800 |
Agents Affiliated with this Home
-
Jonathan Minerick

Seller's Agent in 2022
Jonathan Minerick
Homecoin.com
(888) 400-2513
6,482 Total Sales
-
Alan Zuschlag

Buyer's Agent in 2022
Alan Zuschlag
Washington Fine Properties
(540) 270-8150
76 Total Sales
-
Beverly Atkins

Seller's Agent in 2019
Beverly Atkins
Rappahannock Real Estate, LLC.
(540) 675-3843
25 Total Sales
-
Charles Kohler

Buyer's Agent in 2019
Charles Kohler
Kohler Realtors, LLC
(540) 937-6146
79 Total Sales
Map
Source: Bright MLS
MLS Number: VARP2000720
APN: 51-40C
- 0 Castleton Ford Rd Unit VARP2002044
- 47 Gore Rd
- 436 Castleton View Rd
- 432 Laurel Mills Rd
- 7488 Terri Ln
- 20 Victory Ln
- 571 Richmond Rd
- 0 Keiras Way Unit VACU2009314
- 0 Middle of No Way Ln
- 274 Aaron Mountain Rd
- 0 Monumental Mills Rd Unit VACU2008672
- 0 Eggbornsville Rd Unit VACU2010906
- 0 Eggbornsville Rd Unit VACU2010894
- 243 Aaron Mountain Rd
- 514 Aaron Mountain Rd
- 559 Bessie Bell Mountain Rd
- 0 Eagles Nest Ln Unit VARP2002038
- 0 Castleton View Rd Unit VARP2001832
- 5191 Beach Ridge Ln
- 0 Old Stillhouse Rd
