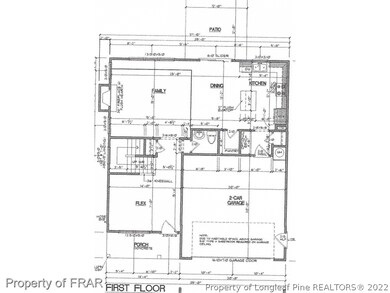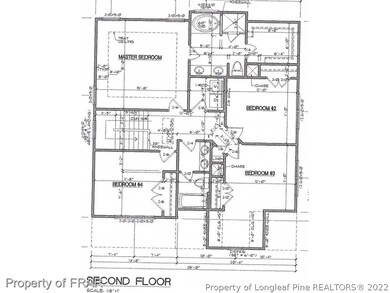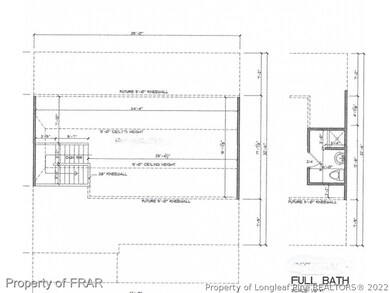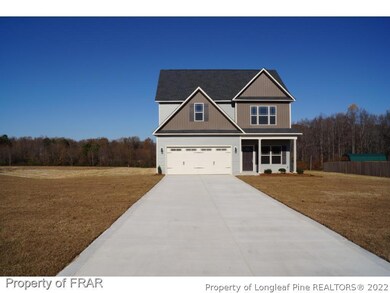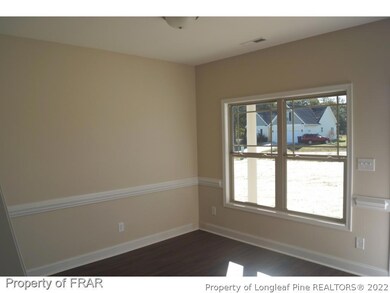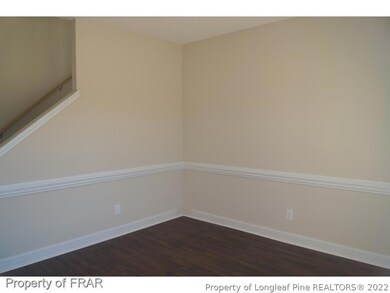
252 Glendale Cir Sanford, NC 27332
Highlights
- Newly Remodeled
- Granite Countertops
- Breakfast Area or Nook
- Wood Flooring
- No HOA
- Formal Dining Room
About This Home
As of June 2018-Great Location,Open plan floor features a Great Kitchen with Granite and Island that opens into the large family room, the flex room can be used for a formal dining room or office area. The Over-sized master suite has a trey ceiling and Master bath features his and her sink & large garden tub, walk in closet. The other three bedrooms are large also. Bedroom #3 has a sitting area off of it. Guest bath features double sinks also. The third floor is great place for family time.
Home Details
Home Type
- Single Family
Year Built
- Built in 2016 | Newly Remodeled
Parking
- 2 Car Attached Garage
Home Design
- Slab Foundation
- Vinyl Siding
Interior Spaces
- 2,623 Sq Ft Home
- 3-Story Property
- Tray Ceiling
- Ceiling Fan
- Factory Built Fireplace
- Gas Log Fireplace
- Formal Dining Room
- Fire and Smoke Detector
- Washer and Dryer Hookup
Kitchen
- Breakfast Area or Nook
- Range<<rangeHoodToken>>
- <<microwave>>
- Dishwasher
- Kitchen Island
- Granite Countertops
Flooring
- Wood
- Carpet
- Vinyl
Bedrooms and Bathrooms
- 4 Bedrooms
- Walk-In Closet
- Garden Bath
- Separate Shower
Outdoor Features
- Patio
- Front Porch
Schools
- J. Glen Edwards Elementary School
- Sanlee Middle School
- Southern Lee High School
Utilities
- Zoned Heating
- Heat Pump System
- Septic Tank
Community Details
- No Home Owners Association
- Glendale Estates Subdivision
Listing and Financial Details
- Exclusions: -n/a
- Tax Lot 15
Ownership History
Purchase Details
Home Financials for this Owner
Home Financials are based on the most recent Mortgage that was taken out on this home.Purchase Details
Home Financials for this Owner
Home Financials are based on the most recent Mortgage that was taken out on this home.Similar Homes in Sanford, NC
Home Values in the Area
Average Home Value in this Area
Purchase History
| Date | Type | Sale Price | Title Company |
|---|---|---|---|
| Warranty Deed | $209,000 | None Available | |
| Warranty Deed | $200,000 | None Available |
Mortgage History
| Date | Status | Loan Amount | Loan Type |
|---|---|---|---|
| Open | $100,000 | Credit Line Revolving | |
| Open | $200,000 | New Conventional | |
| Previous Owner | $204,300 | VA |
Property History
| Date | Event | Price | Change | Sq Ft Price |
|---|---|---|---|---|
| 07/18/2025 07/18/25 | For Sale | $370,000 | +77.0% | $143 / Sq Ft |
| 06/29/2018 06/29/18 | Sold | $209,000 | 0.0% | $80 / Sq Ft |
| 06/10/2018 06/10/18 | Pending | -- | -- | -- |
| 04/20/2018 04/20/18 | For Sale | $209,000 | +4.5% | $80 / Sq Ft |
| 02/15/2017 02/15/17 | Sold | $200,000 | 0.0% | $76 / Sq Ft |
| 01/06/2017 01/06/17 | Pending | -- | -- | -- |
| 03/29/2016 03/29/16 | For Sale | $200,000 | -- | $76 / Sq Ft |
Tax History Compared to Growth
Tax History
| Year | Tax Paid | Tax Assessment Tax Assessment Total Assessment is a certain percentage of the fair market value that is determined by local assessors to be the total taxable value of land and additions on the property. | Land | Improvement |
|---|---|---|---|---|
| 2024 | -- | $321,600 | $45,000 | $276,600 |
| 2023 | $32 | $321,600 | $45,000 | $276,600 |
| 2022 | $3,155 | $210,000 | $30,000 | $180,000 |
| 2021 | $3,197 | $209,200 | $30,000 | $179,200 |
| 2020 | $3,187 | $209,200 | $30,000 | $179,200 |
| 2019 | $3,147 | $209,200 | $30,000 | $179,200 |
| 2018 | $3,236 | $212,800 | $30,000 | $182,800 |
| 2017 | $3,194 | $212,800 | $30,000 | $182,800 |
| 2016 | $279 | $20,000 | $20,000 | $0 |
| 2014 | $264 | $20,000 | $20,000 | $0 |
Agents Affiliated with this Home
-
KELLIE KLEIN

Seller's Agent in 2025
KELLIE KLEIN
SANFORD REAL ESTATE
(919) 444-4824
1 in this area
1 Total Sale
-
K
Seller's Agent in 2018
KATIE PATTERSON LOFTIS
COLDWELL BANKER ADVANTAGE #5 (SANFORD)
-
Charles Tacia
C
Buyer's Agent in 2018
Charles Tacia
COLDWELL BANKER ADVANTAGE #5 (SANFORD)
(919) 356-2659
202 in this area
316 Total Sales
-
Lloyd Kent
L
Seller's Agent in 2017
Lloyd Kent
MANNING REALTY
(910) 813-3009
116 in this area
289 Total Sales
Map
Source: Longleaf Pine REALTORS®
MLS Number: 463607
APN: 9651-16-8035-00
- 921 Brenda St
- 822 Biltmore Dr
- 2690 Meadow View Ln
- 232 Elyse Overlook Loop
- 236 Elyse Overlook Loop
- 238 Elyse Overlook Loop
- 234 Elyse Overlook Loop
- 242 Elyse Overlook Loop
- 246 Elyse Overlook Loop
- 256 Elyse Overlook Loop
- 254 Elyse Overlook Loop
- 252 Elyse Overlook Loop
- 250 Elyse Overlook Loop
- 248 Elyse Overlook Loop
- 240 Elyse Overlook Loop
- 217 Elyse Overlook Loop
- 219 Elyse Overlook Loop
- 221 Elyse Overlook Loop
- 223 Elyse Overlook Loop
- 225 Elyse Overlook Loop

