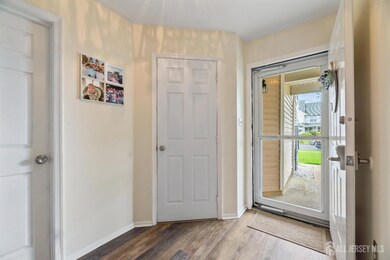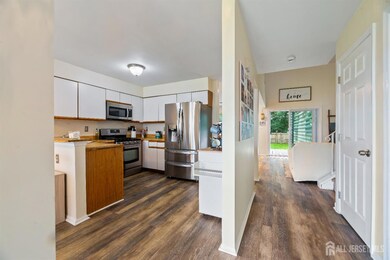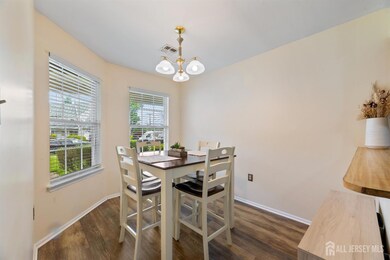
252 Moses Milch Dr Howell, NJ 07731
Ramtown NeighborhoodEstimated payment $3,309/month
Highlights
- Deck
- Cathedral Ceiling
- Tennis Courts
- Howell High School Rated A-
- Private Yard
- 1 Car Attached Garage
About This Home
Come see this beautifully maintained 2 story townhome in desired Howell. NO ASSOCIATION FEES! With a NEW roof and updates to include new doors, new sliders, new recessed lighting & new frig, this home is just waiting for you. This home boasts an open dining / living room area w/ cathedral ceiling, gas fireplace & recess lighting. The large private fenced yard includes a deck approx. 25 x 14 with an additional 47 feet past that of yard to enjoy. Kitchen features stainless steel appliances & breakfast bar which makes everyday living a breeze. Upstairs will impress w/ its large master bedroom, walk in closet & ensuite bath w/ separate shower & a soaking tub. Upstairs laundry room and 1 car garage w/ direct entry. This house has it all! All within 20 minutes from the beautiful Jersey Shore Beaches, 10 minutes from the Brick Reservoir & 5 minutes from the GSP!
Townhouse Details
Home Type
- Townhome
Est. Annual Taxes
- $7,212
Year Built
- Built in 1994
Lot Details
- 2,614 Sq Ft Lot
- Fenced
- Private Yard
Parking
- 1 Car Attached Garage
- Tandem Parking
- Driveway
- On-Street Parking
- Open Parking
Home Design
- Asphalt Roof
Interior Spaces
- 2-Story Property
- Cathedral Ceiling
- Gas Fireplace
- Blinds
- Entrance Foyer
- Combination Dining and Living Room
- Utility Room
- Laundry Room
Kitchen
- Eat-In Kitchen
- Breakfast Bar
- Gas Oven or Range
- Microwave
- Dishwasher
Bedrooms and Bathrooms
- 2 Bedrooms
- Walk-In Closet
- Primary Bathroom is a Full Bathroom
- Separate Shower in Primary Bathroom
Home Security
Outdoor Features
- Deck
- Patio
- Shed
Utilities
- Forced Air Heating System
- Gas Water Heater
Community Details
Recreation
- Tennis Courts
Pet Policy
- Pets Allowed
Additional Features
- Stanford Estates Subdivision
- Storm Doors
Map
Home Values in the Area
Average Home Value in this Area
Tax History
| Year | Tax Paid | Tax Assessment Tax Assessment Total Assessment is a certain percentage of the fair market value that is determined by local assessors to be the total taxable value of land and additions on the property. | Land | Improvement |
|---|---|---|---|---|
| 2024 | $7,475 | $407,200 | $190,000 | $217,200 |
| 2023 | $7,475 | $402,100 | $190,000 | $212,100 |
| 2022 | $6,283 | $316,900 | $115,000 | $201,900 |
| 2021 | $6,283 | $274,600 | $95,000 | $179,600 |
| 2020 | $6,130 | $264,900 | $85,000 | $179,900 |
| 2019 | $5,937 | $251,800 | $75,000 | $176,800 |
| 2018 | $5,591 | $235,900 | $67,300 | $168,600 |
| 2017 | $5,530 | $230,700 | $67,300 | $163,400 |
| 2016 | $5,536 | $228,000 | $68,700 | $159,300 |
| 2015 | $5,441 | $221,700 | $66,500 | $155,200 |
| 2014 | $6,028 | $228,000 | $100,000 | $128,000 |
Property History
| Date | Event | Price | Change | Sq Ft Price |
|---|---|---|---|---|
| 07/09/2025 07/09/25 | Price Changed | $489,000 | -2.2% | -- |
| 06/19/2025 06/19/25 | For Sale | $499,900 | +81.8% | -- |
| 12/03/2019 12/03/19 | Sold | $275,000 | -- | $180 / Sq Ft |
Purchase History
| Date | Type | Sale Price | Title Company |
|---|---|---|---|
| Deed | $275,000 | Rms Title Services Llc | |
| Deed | $247,200 | Chicago Title Insurance Co | |
| Deed | $99,900 | -- |
Mortgage History
| Date | Status | Loan Amount | Loan Type |
|---|---|---|---|
| Open | $260,992 | New Conventional | |
| Closed | $253,052 | FHA | |
| Previous Owner | $241,351 | FHA | |
| Previous Owner | $100,000 | FHA |
Similar Homes in the area
Source: All Jersey MLS
MLS Number: 2515349R
APN: 21-00002-40-00041
- 234 Moses Milch Dr
- 33 Bronia St
- 15 Bronia St
- 44 Oak Terrace
- 50 Burton Dr
- 41 Alan Terrace
- 36 Wilson Dr
- 51 Davids Ln
- 22 Orchard Ct
- 31 Woodview Dr
- 28 Roberta Dr
- 29 Woodview Dr
- 1226 Hermosa Dr
- 1299 County Line Rd E
- 1255 County Line Rd E
- 1 A Newtons Corner Rd
- 14 Evergreen Place
- 4 Wisteria Place
- 17 Evergreen Place
- 15 Tamarack St
- 1180 Rachel Ct
- 168 Esmeralda Ct
- 10 Primrose Ln Unit 10
- 53 Briar Mills Dr
- 15 Briar Mills Dr
- 81 Fairway Ct
- 26 Vienna Rd
- 70 Pinehurst Dr
- 8 Brenner Ct
- 71 Brandywine Ct Unit 5
- 79 Brandywine Ct Unit 293
- 61 Creek Rd Unit 61
- 17 Newport Ct
- 236 Sawmill Rd Unit B
- 252 Sawmill Rd Unit 407
- 252B Sawmill Rd
- 302 Lanes Mill Rd
- 236 Lanes Mill Rd
- 1703 Lexington Ave
- 415-419 Cedar Bridge Ave






