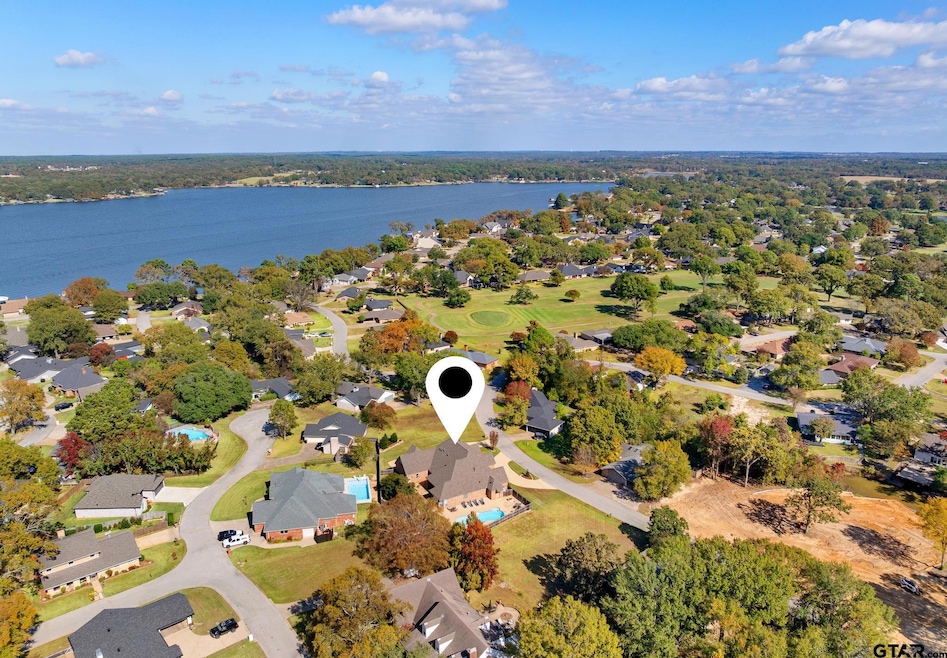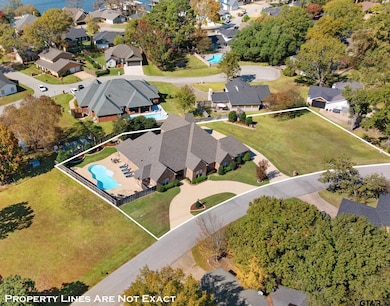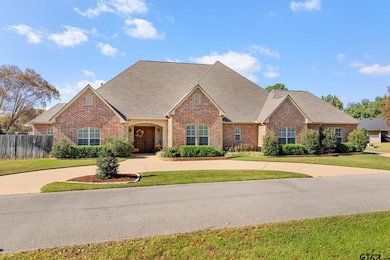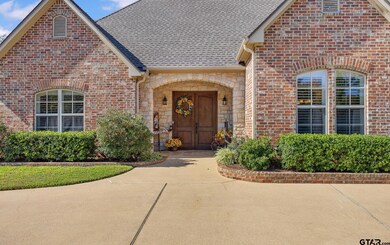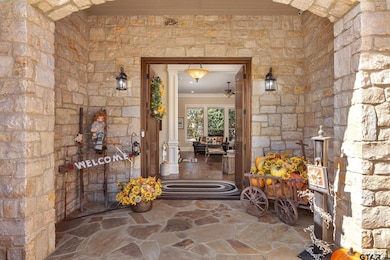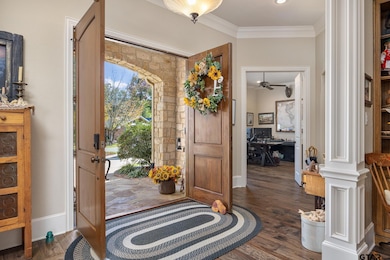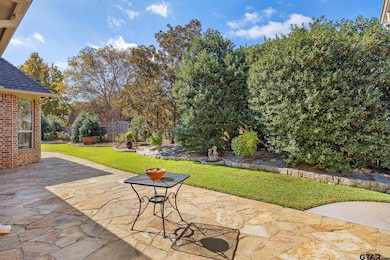252 S Bay Dr Bullard, TX 75757
Emerald Bay NeighborhoodEstimated payment $4,499/month
Highlights
- Boat Ramp
- Golf Course Community
- Gated with Attendant
- Bullard Elementary School Rated A-
- Country Club
- Media Room
About This Home
Welcome to 252 South Bay. A truly exceptional custom-built home, making its debut on the market for the very first time. Designed with care and attention to detail, this spectacular residence features 4 spacious bedrooms, 3 full baths, and 2 half baths. A dedicated office with a large walk-in closet provides the perfect space for work or study, while the upstairs media/bonus room offers endless possibilities for entertainment, hobbies, or relaxation. Meticulously crafted, this home showcases sought-after real wood flooring, custom-designed Alder wood kitchen cabinets, and eye-catching granite countertops, just a glimpse of the many fine finishes found throughout. Around every corner, you’ll feel the love and detail that went into creating this one-of-a-kind home. If storage is what you need, you’ll fall in love with the abundant space and thoughtful design. Step outside to entertain in style on the expanded covered patio, and enjoy your 20x40 gunite pool, complete with a private bath just steps away, perfect for hosting gatherings or simply unwinding in your own backyard retreat. Emerald Bay Country Club living includes golf, fine dining, tennis, swimming, pickleball, fishing and so much more.
Listing Agent
Berkshire Hathaway HomeServices Premier Properties License #0646033 Listed on: 11/13/2025

Home Details
Home Type
- Single Family
Est. Annual Taxes
- $4,018
Year Built
- Built in 2009
Lot Details
- 0.74 Acre Lot
- Wood Fence
- Sprinkler System
Home Design
- Traditional Architecture
- Brick Exterior Construction
- Slab Foundation
- Composition Roof
Interior Spaces
- 4,229 Sq Ft Home
- 2-Story Property
- Wet Bar
- Central Vacuum
- Sound System
- Ceiling Fan
- Gas Fireplace
- Double Pane Windows
- Plantation Shutters
- Blinds
- Family Room
- Breakfast Room
- Formal Dining Room
- Media Room
- Home Office
- Utility Room
Kitchen
- Breakfast Bar
- Double Oven
- Gas Cooktop
- Microwave
- Dishwasher
- ENERGY STAR Qualified Appliances
- Kitchen Island
Flooring
- Wood
- Carpet
- Tile
Bedrooms and Bathrooms
- 4 Bedrooms
- Sitting Area In Primary Bedroom
- All Bedrooms Down
- Split Bedroom Floorplan
- Walk-In Closet
- Bathtub with Shower
- Shower Only
- Steam Shower
- Linen Closet In Bathroom
Home Security
- Home Security System
- Security Lights
- Smart Home
Parking
- 3 Car Garage
- Workshop in Garage
- Side Facing Garage
- Golf Cart Garage
Pool
- Heated In Ground Pool
- Gunite Pool
- Pool Equipment or Cover
- Auto Pool Cleaner
Outdoor Features
- Covered Patio or Porch
- Exterior Lighting
- Rain Gutters
Schools
- Bullard Elementary And Middle School
- Bullard High School
Utilities
- Forced Air Zoned Heating and Cooling System
- Heating System Uses Gas
- Programmable Thermostat
- Tankless Water Heater
Community Details
Overview
- $422 One-Time Association Fee
- Property has a Home Owners Association
- $18,738 Initiation Fee
- Emerald Bay Subdivision
- RV Parking in Community
- Community Lake
- Greenbelt
Recreation
- Boat Ramp
- Golf Course Community
- Country Club
- Tennis Courts
- Community Playground
- Fishing
Additional Features
- Common Area
- Gated with Attendant
Map
Home Values in the Area
Average Home Value in this Area
Tax History
| Year | Tax Paid | Tax Assessment Tax Assessment Total Assessment is a certain percentage of the fair market value that is determined by local assessors to be the total taxable value of land and additions on the property. | Land | Improvement |
|---|---|---|---|---|
| 2025 | $5,102 | $758,448 | $54,000 | $704,448 |
| 2024 | $5,102 | $616,639 | $54,000 | $958,095 |
| 2023 | $9,329 | $1,012,095 | $54,000 | $958,095 |
| 2022 | $9,102 | $498,710 | $42,000 | $456,710 |
| 2021 | $8,286 | $465,423 | $42,000 | $423,423 |
| 2020 | $8,598 | $452,591 | $42,000 | $410,591 |
| 2019 | $9,079 | $442,437 | $42,000 | $400,437 |
| 2018 | $9,397 | $450,780 | $42,000 | $408,780 |
| 2017 | $9,480 | $454,752 | $42,000 | $412,752 |
| 2016 | $8,964 | $429,977 | $42,000 | $387,977 |
| 2015 | $7,192 | $417,481 | $42,000 | $375,481 |
| 2014 | $7,192 | $406,550 | $42,000 | $364,550 |
Property History
| Date | Event | Price | List to Sale | Price per Sq Ft |
|---|---|---|---|---|
| 11/13/2025 11/13/25 | For Sale | $790,000 | -- | $187 / Sq Ft |
Source: Greater Tyler Association of REALTORS®
MLS Number: 25016559
APN: 1-80270-0002-00-187010
- 287 N Bay Dr
- 152 Fairway Dr
- 108 San Mateo Ln
- 215 S Bay Dr
- 136 Fairway Dr
- 105 Holly Hill Ln
- 100 Holly Hill Ln
- 126 Fairway Dr
- 21966 Big Oak Dr
- 118 Williamsburg Ln
- 104 Glen Ridge Ln
- 119 Williamsburg Ln
- 151 N Bay Dr
- 156 S Bay Dr
- 22530 Trailwood Rd
- 22463 Trailwood Rd
- 103 Williamsburg Ln
- 15981 Cedar Bay Dr
- 22647 Lakeway Harbor Dr
- 22666 Lakeway Harbor
- 22942 Shell Shore Dr
- 22982 County Road 187
- 15509 Cedar Bay Dr
- 20868 Bay Shore Dr
- 0000 Forest Hill Dr N
- 22248 Lounette Dr
- 161 Kirk Ln
- 13129 Fm 346 W
- 492 Post Oak Dr
- 12453 Fm 346
- 12334 Harlon St
- 18171 Meandering Way
- 187 Red Bud Cir
- 4522 Quail Cutoff
- 576 County Road 3605
- 16990 County Road 1261
- 8619 Ridge Rd
- 23077 Three Points Dr
- 14286 Arber St
- 20501 Shore Breeze Ln
