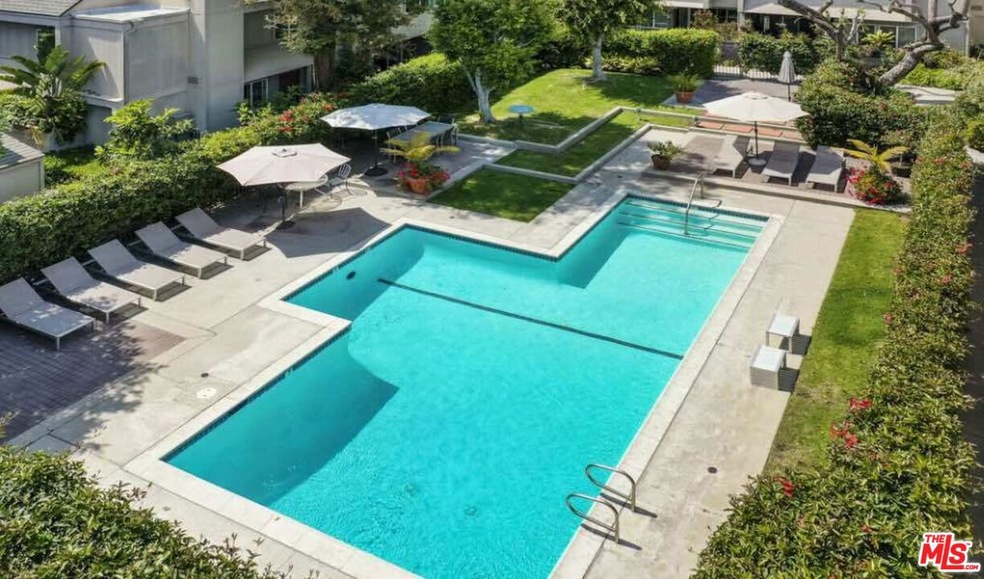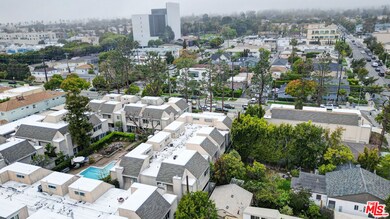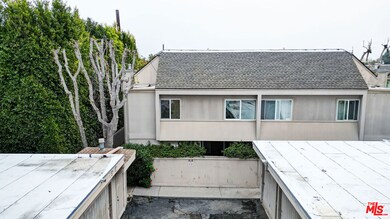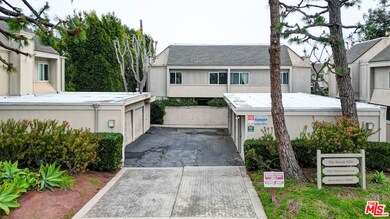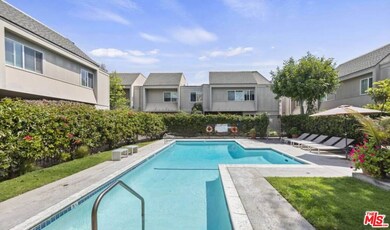
2520 Arizona Ave Unit 5 Santa Monica, CA 90404
Mid-City Santa Monica NeighborhoodHighlights
- In Ground Pool
- 1.7 Acre Lot
- Traditional Architecture
- McKinley Elementary School Rated A
- Mountain View
- 4-minute walk to Douglas Park
About This Home
As of May 2025Nestled in the heart of Santa Monica, just moments from Douglas Park and McKinley Elementary, this 3-bedroom, 3-bathroom townhome offers an incredible opportunity in the highly sought-after Woods garden-style community. Lovingly maintained by its original owner, this home boasts soaring ceilings on the upper level and a spacious covered patio perfect for relaxing or entertaining. All three bedrooms are thoughtfully situated on the second floor, creating a comfortable and private retreat. The home also includes a private one-car garage with storage plus an additional reserved carport space. Enjoy access to the meticulously maintained grounds and a stunning resort-style pool, all within an HOA that includes earthquake insurance. With top-rated schools, trendy restaurants, Whole Foods, Erewhon, Trader Joe's, and, of course, the beach just minutes away, this townhome offers the best of Santa Monica living. Don't miss this rare opportunity to make it your own!
Townhouse Details
Home Type
- Townhome
Est. Annual Taxes
- $2,042
Year Built
- Built in 1973
HOA Fees
- $775 Monthly HOA Fees
Parking
- 1 Car Garage
- 1 Carport Space
- Assigned Parking
Home Design
- Traditional Architecture
Interior Spaces
- 1,228 Sq Ft Home
- 2-Story Property
- Gas Fireplace
- Living Room with Fireplace
- Dining Area
- Mountain Views
Kitchen
- Oven or Range
- Dishwasher
Flooring
- Carpet
- Linoleum
Bedrooms and Bathrooms
- 3 Bedrooms
- Powder Room
Laundry
- Laundry Room
- Laundry on upper level
- Dryer
- Washer
Home Security
Outdoor Features
- In Ground Pool
- Covered patio or porch
Utilities
- Central Heating
Listing and Financial Details
- Assessor Parcel Number 4276-021-044
Community Details
Overview
- Association fees include water and sewer paid, insurance, earthquake insurance
- 39 Units
- Scott Management Company Association
- Low-Rise Condominium
Recreation
- Community Pool
Pet Policy
- Call for details about the types of pets allowed
Security
- Carbon Monoxide Detectors
- Fire and Smoke Detector
Ownership History
Purchase Details
Similar Homes in the area
Home Values in the Area
Average Home Value in this Area
Purchase History
| Date | Type | Sale Price | Title Company |
|---|---|---|---|
| Interfamily Deed Transfer | -- | None Available |
Property History
| Date | Event | Price | Change | Sq Ft Price |
|---|---|---|---|---|
| 05/14/2025 05/14/25 | Sold | $875,000 | -2.7% | $713 / Sq Ft |
| 04/19/2025 04/19/25 | Pending | -- | -- | -- |
| 04/02/2025 04/02/25 | For Sale | $899,000 | -- | $732 / Sq Ft |
Tax History Compared to Growth
Tax History
| Year | Tax Paid | Tax Assessment Tax Assessment Total Assessment is a certain percentage of the fair market value that is determined by local assessors to be the total taxable value of land and additions on the property. | Land | Improvement |
|---|---|---|---|---|
| 2024 | $2,042 | $118,675 | $42,991 | $75,684 |
| 2023 | $1,508 | $116,349 | $42,149 | $74,200 |
| 2022 | $1,488 | $114,069 | $41,323 | $72,746 |
| 2021 | $1,441 | $111,833 | $40,513 | $71,320 |
| 2019 | $1,414 | $108,517 | $39,312 | $69,205 |
| 2018 | $1,313 | $106,391 | $38,542 | $67,849 |
| 2016 | $1,250 | $102,262 | $37,047 | $65,215 |
| 2015 | $1,233 | $100,727 | $36,491 | $64,236 |
| 2014 | $1,226 | $98,755 | $35,777 | $62,978 |
Agents Affiliated with this Home
-
Jae Wu

Seller's Agent in 2025
Jae Wu
Heyler Realty
(310) 721-0000
2 in this area
95 Total Sales
-
L. Christine Van Slyke

Buyer's Agent in 2025
L. Christine Van Slyke
RE/MAX
(310) 895-6751
1 in this area
25 Total Sales
Map
Source: The MLS
MLS Number: 25519586
APN: 4276-021-044
- 1339 26th St Unit 1
- 2618 Arizona Ave Unit 2
- 2415 Arizona Ave
- 1256 Chelsea Ave
- 1226 Chelsea Ave Unit 1
- 1222 Princeton St Unit 10
- 1222 Princeton St Unit 9
- 1443 25th St Unit 4
- 1240 24th St Unit 3
- 1411 Cloverfield Blvd
- 1423 Cloverfield Blvd
- 2308 Schader Dr Unit 101
- 1440 23rd St Unit 121
- 1121 Princeton St Unit 4
- 1235 Yale St Unit 5
- 1517 Harvard St Unit 3
- 1114 23rd St Unit 4
- 1301 Stanford St
- 1327 Stanford St Unit 3
- 1228 21st St Unit A
