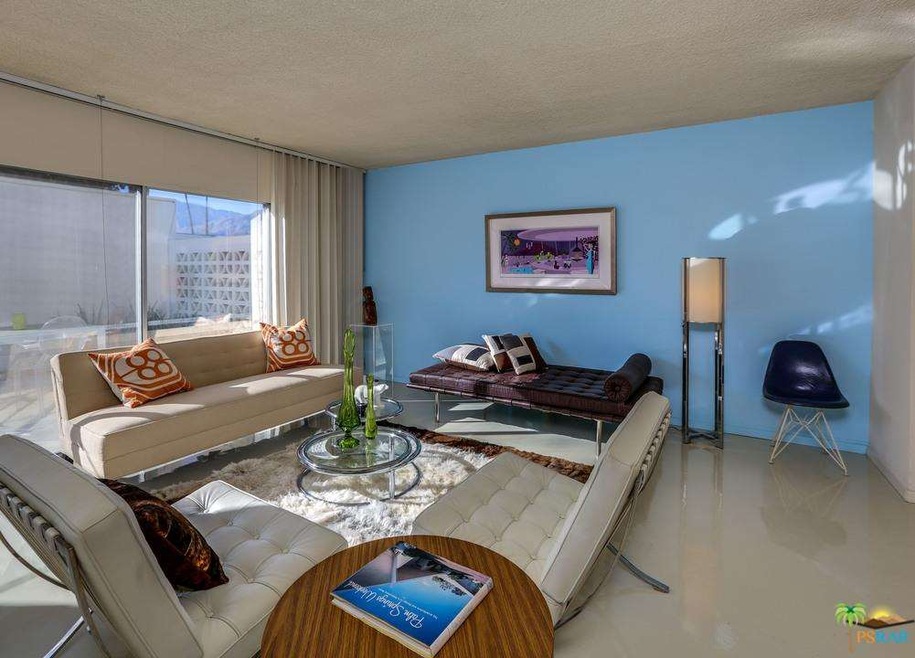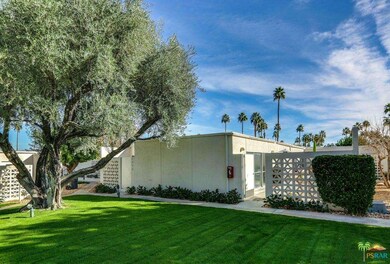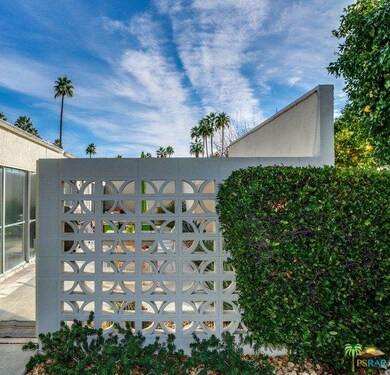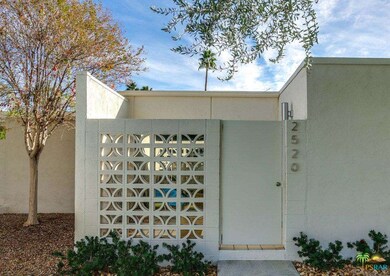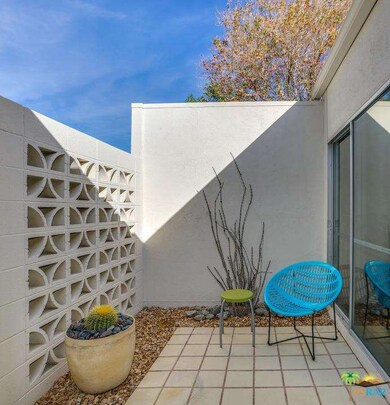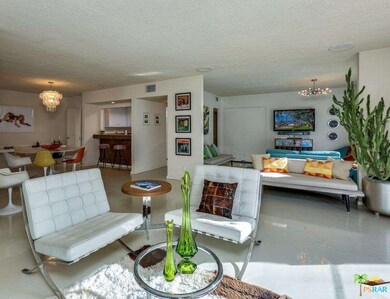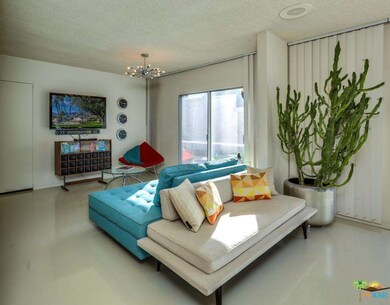
2520 E Morongo Trail Palm Springs, CA 92264
Araby Commons NeighborhoodAbout This Home
As of April 2021This iconic mid century condo is located on FEE Simple land in the south end of Palm Springs and is within walking distance to some of Palm Springs best restaurants and markets. This 2 bedroom (+ den), 2 bath home, directly across from 1 of the 2 pools/spas, boasts almost 1800 sf of open living space. Large southern facing sliding glass windows from the living room and both bedrooms open to a private, over sized patio that captures an unobstructed view of the San Jacinto Mtns - perfect for entertaining after a swim or al fresco evening dinning around the built-in fire pit. Generously sized skylights allow bright light into the open kitchen and baths. The spacious den can easily be converted into an office or 3rd bedroom. Don't miss this opportunity to experience Palm Springs living in this hip, mid-century condo.
Property Details
Home Type
Condominium
Est. Annual Taxes
$8,886
Year Built
1966
Lot Details
0
Listing Details
- Full Bathroom: 2
- Building Size: 1764.0
- Building Structure Style: Mid Century
- Driving Directions: Head east on Palm Canyon, turn right (south), on Barona and turn left on Morongo Trail. Second development on your left - Garden Villas East. Enter into complex via pedestrian walkway between units 2504 and 2506. Follow pathway to the right around swim
- Full Street Address: 2520 E MORONGO TRL
- Pool Descriptions: Community Pool, Association Pool
- Primary Object Modification Timestamp: 2018-02-02
- Unit Floor In Building: 1
- Total Number of Units: 40
- View Type: Mountain View
- Special Features: None
- Property Sub Type: Condos
- Stories: 1
- Year Built: 1966
Interior Features
- Advertising Remarks: This iconic mid century condo is located on FEE Simple land in the south end of Palm Springs and is within walking distance to some of Palm Springs best restaurants and markets. This 2 bedroom (+ den), 2 bath home, directly across from 1 of the 2 pools/s
- Total Bedrooms: 2
- Builders Tract Code: 6430
- Builders Tract Name: GARDEN VILLAS EAST
- Fireplace: Yes
- Levels: Ground Level
- Appliances: Dishwasher
- Association Phone Number: 760-325-4275
- Fireplace Features: Fire Pit
- Laundry: Community
- Pool: Yes
Exterior Features
- View: Yes
- Lot Size Sq Ft: 2614
- Common Walls: Attached
Garage/Parking
- Total Parking Spaces: 1
- Parking Type: Carport
Utilities
- Cooling Type: Air Conditioning
- Heating Type: Forced Air
Condo/Co-op/Association
- HOA: Yes
- HOA Fee Frequency: Monthly
- Association Rules: PetsPermitted
- Association Name: Desert Resort Mngt Assoc
- HOA Fees: 460.0
Multi Family
- Total Floors: 1
Ownership History
Purchase Details
Home Financials for this Owner
Home Financials are based on the most recent Mortgage that was taken out on this home.Purchase Details
Home Financials for this Owner
Home Financials are based on the most recent Mortgage that was taken out on this home.Purchase Details
Home Financials for this Owner
Home Financials are based on the most recent Mortgage that was taken out on this home.Purchase Details
Home Financials for this Owner
Home Financials are based on the most recent Mortgage that was taken out on this home.Purchase Details
Home Financials for this Owner
Home Financials are based on the most recent Mortgage that was taken out on this home.Similar Homes in Palm Springs, CA
Home Values in the Area
Average Home Value in this Area
Purchase History
| Date | Type | Sale Price | Title Company |
|---|---|---|---|
| Grant Deed | $675,000 | Orange Coast Title Company | |
| Interfamily Deed Transfer | -- | None Available | |
| Grant Deed | $505,000 | Orange Coast Title | |
| Grant Deed | $369,000 | Orange Coast Title | |
| Grant Deed | $358,000 | Southland Title Corporation |
Mortgage History
| Date | Status | Loan Amount | Loan Type |
|---|---|---|---|
| Open | $506,250 | New Conventional | |
| Previous Owner | $472,000 | New Conventional | |
| Previous Owner | $463,500 | New Conventional | |
| Previous Owner | $454,500 | Adjustable Rate Mortgage/ARM | |
| Previous Owner | $286,400 | Fannie Mae Freddie Mac | |
| Previous Owner | $85,150 | Stand Alone First |
Property History
| Date | Event | Price | Change | Sq Ft Price |
|---|---|---|---|---|
| 04/06/2021 04/06/21 | Sold | $675,000 | 0.0% | $383 / Sq Ft |
| 03/12/2021 03/12/21 | Pending | -- | -- | -- |
| 03/12/2021 03/12/21 | For Sale | $675,000 | +33.7% | $383 / Sq Ft |
| 07/24/2018 07/24/18 | Sold | $505,000 | +2.0% | $286 / Sq Ft |
| 06/11/2018 06/11/18 | Pending | -- | -- | -- |
| 06/05/2018 06/05/18 | For Sale | $495,000 | +34.1% | $281 / Sq Ft |
| 01/31/2018 01/31/18 | Sold | $369,000 | -2.6% | $209 / Sq Ft |
| 01/17/2018 01/17/18 | Pending | -- | -- | -- |
| 01/16/2018 01/16/18 | For Sale | $379,000 | -- | $215 / Sq Ft |
Tax History Compared to Growth
Tax History
| Year | Tax Paid | Tax Assessment Tax Assessment Total Assessment is a certain percentage of the fair market value that is determined by local assessors to be the total taxable value of land and additions on the property. | Land | Improvement |
|---|---|---|---|---|
| 2025 | $8,886 | $730,641 | $146,128 | $584,513 |
| 2023 | $8,886 | $702,270 | $140,454 | $561,816 |
| 2022 | $9,062 | $688,500 | $137,700 | $550,800 |
| 2021 | $6,883 | $520,435 | $77,292 | $443,143 |
| 2020 | $6,576 | $515,100 | $76,500 | $438,600 |
| 2019 | $6,462 | $505,000 | $75,000 | $430,000 |
| 2018 | $4,770 | $369,000 | $104,000 | $265,000 |
| 2017 | $3,926 | $300,000 | $72,000 | $228,000 |
| 2016 | $3,552 | $273,000 | $68,000 | $205,000 |
| 2015 | $3,453 | $273,000 | $68,000 | $205,000 |
| 2014 | $3,467 | $273,000 | $68,000 | $205,000 |
Agents Affiliated with this Home
-
D
Seller's Agent in 2021
Deborah Anderson
Equity Union
(760) 709-1453
2 in this area
58 Total Sales
-
T
Seller Co-Listing Agent in 2021
Tim Cutler
Berkshire Hathaway Home Services California Proper
(760) 904-1300
3 in this area
87 Total Sales
-

Seller's Agent in 2018
Paul Linger
Compass
(760) 902-0045
2 in this area
97 Total Sales
-

Seller's Agent in 2018
Christopher Bale
Equity Union
(323) 632-1701
67 Total Sales
-

Buyer's Agent in 2018
John White
Equity Union
(760) 898-9692
5 in this area
96 Total Sales
Map
Source: Palm Springs Regional Association of Realtors
MLS Number: 18-308342PS
APN: 510-050-010
- 1881 S Araby Dr
- 1881 S Araby Dr Unit 24
- 1881 S Araby Dr Unit 16
- 1793 Pintura Cir W
- 1770 S Araby Dr
- 2716 Anza Trail
- 1981 Rancho Vista Trail
- 1772 S Araby Dr
- 2645 Anza Trail
- 2985 Searchlight Ln
- 3000 Candlelight Ln
- 2454 E Palm Canyon Dr Unit 1A
- 2424 E Palm Canyon Dr Unit 2D
- 2455 Via Sonoma Unit A
- 2795 Alondra Way
- 2865 Alondra Way
- 1630 S La Reina Way Unit 1C
- 1630 S La Reina Way Unit 2A
- 1566 S Farrell Dr
- 1665 S La Reina Way Unit B
