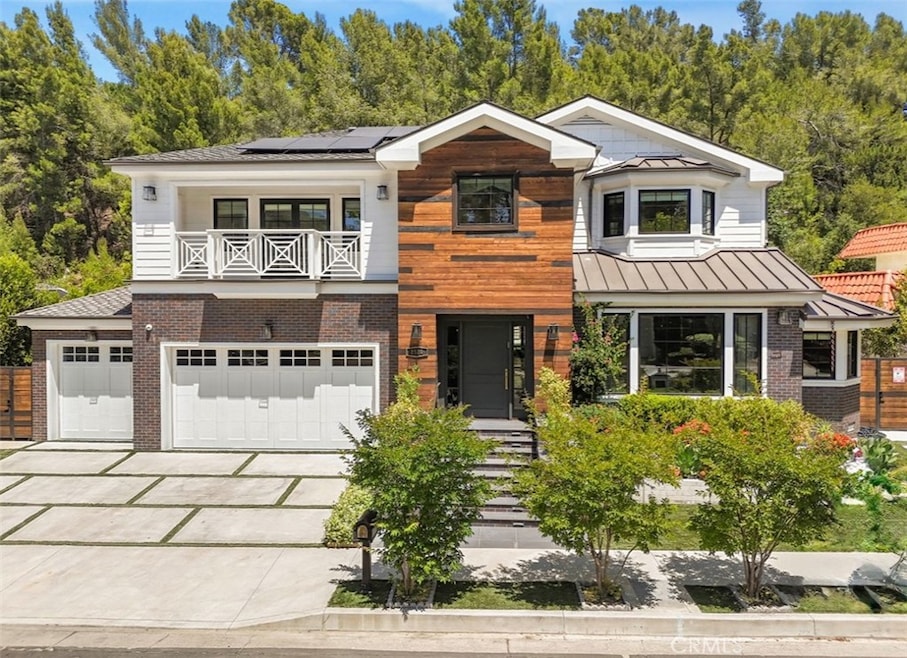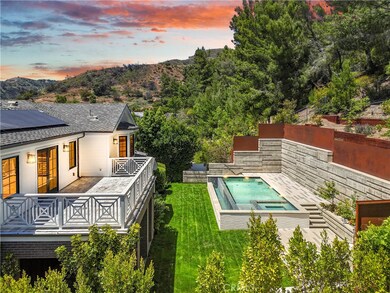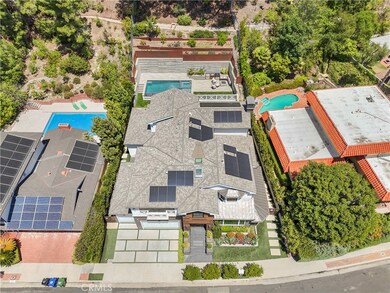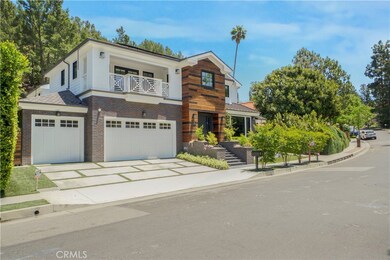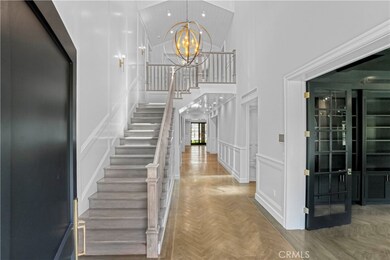2520 La Condesa Dr Los Angeles, CA 90049
Brentwood NeighborhoodHighlights
- Wine Cellar
- Heated Infinity Pool
- Canyon View
- Home Theater
- Primary Bedroom Suite
- Fireplace in Primary Bedroom
About This Home
Only a 3 minute drive north of Sunset delivers you this stunning Modern Farmhouse estate in Brentwood Hills. Completed in 2020, this elegant five bedroom, six bath exquisite estate sits far back on a quiet cul de sac., spanning approx. 5,600 sqft of living and 786 sqft of covered patio on an expansive almost 20,000 sq. Ft. lot. Open space living and balconies, this amazing home showcases elegant hardwood floors throughout, generous use of stone and quartz, designer fixtures and finishes, the main floor open living space include a gourmet kitchen, formal dining room, great living room, a family room with bi-fold expansive doors that open completely to the covered heated patio, pool, BBQ and a contemporary entertaining area. A ground floor movie theater, a home office and a full bedroom suite finish the main floor with no steps. Upstairs the oversized primary retreat features vaulted ceilings, a marble fireplace, a large balcony with mountain views, a gorgeous custom closet and a spa retreat bathroom. In addition, upstairs, there are three large bedrooms, a library sitting reading area with the same unbelievable views. The primary suite overlooks the infinity pool, a fire pit, the outdoor cooking area, and the covered heated patio. The three car garage is completely finished, with overhead lighting and security. Keypad smart home controls and a solar system throughout. Within the Kenter Canyon School and Palisades Charter district, surrounded by outdoor tranquil landscape, this home is truly impressive in every way.
Listing Agent
Vista Sotheby's International Realty Brokerage Email: mark@markstoll.com License #01280262 Listed on: 05/28/2025

Home Details
Home Type
- Single Family
Est. Annual Taxes
- $67,531
Year Built
- Built in 2019
Lot Details
- 0.45 Acre Lot
- Secluded Lot
- Lawn
- Property is zoned LARE15
Parking
- 3 Car Attached Garage
Property Views
- Canyon
- Hills
Home Design
- Composition Roof
Interior Spaces
- 5,557 Sq Ft Home
- 1-Story Property
- High Ceiling
- Recessed Lighting
- Formal Entry
- Wine Cellar
- Family Room with Fireplace
- Great Room
- Living Room
- Dining Room
- Home Theater
- Library
- Center Hall
- Laundry Room
Kitchen
- Eat-In Kitchen
- Walk-In Pantry
- Kitchen Island
- Quartz Countertops
Flooring
- Wood
- Stone
Bedrooms and Bathrooms
- 5 Bedrooms | 1 Main Level Bedroom
- Retreat
- Fireplace in Primary Bedroom
- Primary Bedroom Suite
- 6 Full Bathrooms
Pool
- Heated Infinity Pool
- Spa
Schools
- Kenter Elementary School
Utilities
- Central Heating and Cooling System
Listing and Financial Details
- Security Deposit $65,000
- Rent includes gardener
- 12-Month Minimum Lease Term
- Available 5/29/25
- Tax Lot 23
- Tax Tract Number 23475
- Assessor Parcel Number 4492019006
Community Details
Overview
- No Home Owners Association
- $25 HOA Transfer Fee
- Foothills
Pet Policy
- Call for details about the types of pets allowed
Map
Source: California Regional Multiple Listing Service (CRMLS)
MLS Number: PV25119033
APN: 4492-019-006
- 2533 La Condesa Dr
- 2501 La Condesa Dr
- 2495 Westridge Rd
- 2419 Westridge Rd
- 2333 Cheryl Place
- 13674 Bayliss Rd
- 2442 Banyan Dr
- 2313 Banyan Dr
- 2230 Banyan Dr
- 2220 Banyan Dr
- 13257 Chalon Rd
- 2610 Mandeville Canyon Rd
- 2600 Mandeville Canyon Rd
- 2208 Westridge Rd
- 2167 Westridge Rd
- 12833 Chalon Rd
- 13443 Bayliss Rd
- 2167 Mandeville Canyon Rd
- 2179 Mandeville Canyon Rd
- 12705 Chalon Rd
- 2318 Cheryl Place
- 2255 Westridge Rd
- 13176 Boca de Canon Ln
- 1475 N Kenter Ave
- 3100 Mandeville Canyon Rd
- 774 N Kenter Ave
- 1644 Casale Rd
- 1638 Casale Rd
- 1026 N Tigertail Rd
- 872 Hanley Ave
- 12090 Chalon Rd
- 960 N Tigertail Rd
- 962 N Tigertail Rd
- 605 Hanley Way
- 1255 N Bundy Dr
- 930 N Tigertail Rd
- 3265 Mandeville Canyon Rd
- 1047 N Bundy Dr
- 12148 Travis St
- 13535 Lucca Dr
