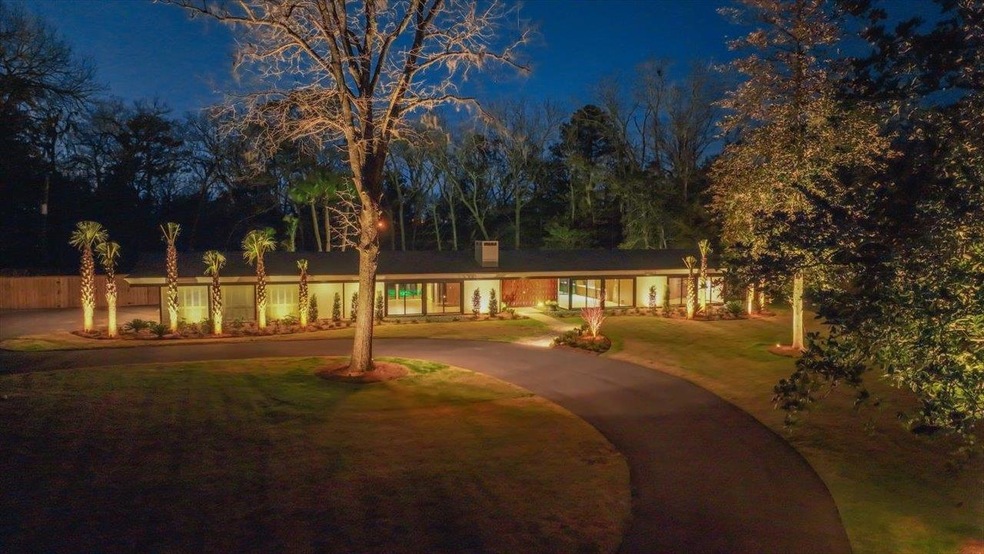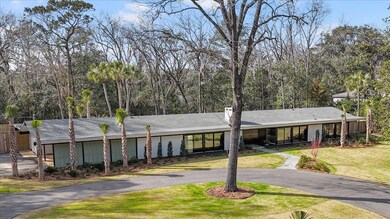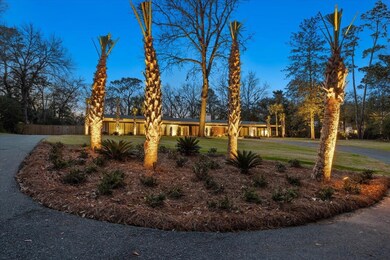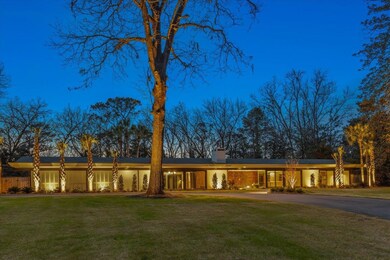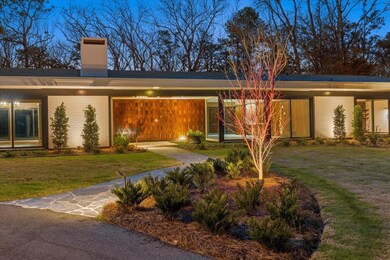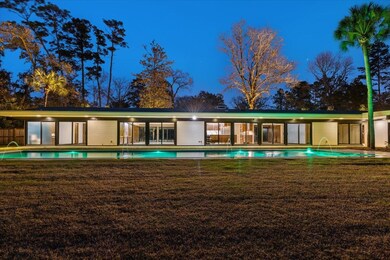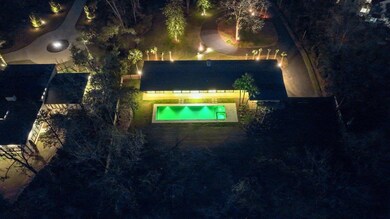
2520 N Meridian Rd Tallahassee, FL 32303
North Tallahassee NeighborhoodHighlights
- Concrete Pool
- 2.88 Acre Lot
- Cathedral Ceiling
- Leon High School Rated A
- Open Floorplan
- Modern Architecture
About This Home
As of September 2024Palm Springs meets Midtown Tallahassee in this exceptional Mid-Century Modern home, meticulously updated by Jeff Drake while preserving its original integrity. The residence showcases gleaming terrazzo and parquet floors, quartz counters, and designer lighting, creating a timeless aesthetic. Situated on a sprawling 2.88-acre lot, the property now boasts the lush landscaping it deserves, complemented by a brand-new 60’ by 15’ linear saltwater pool and spa visible from every room. The extensive lawn features newly laid zoysia grass and is adorned with landscape lighting, enhancing the overall appeal. The home is flooded with natural light, thanks to 16 new sliding glass doors, vaulted ceilings and features beautifully refinished entry doors. The well-designed floor plan includes three bedrooms and three and a half baths, offering both comfort and functionality. The residence has undergone significant updates that pay homage to the Mid-Century Modern style. This property has been a true labor of love, and its unique charm is not to be missed. Experience the perfect blend of modern luxury and Mid-Century allure in this meticulously crafted home.
Last Agent to Sell the Property
Midtown Brokers Realty, Inc License #3119652 Listed on: 06/05/2024
Home Details
Home Type
- Single Family
Est. Annual Taxes
- $12,906
Year Built
- Built in 1961
Lot Details
- 2.88 Acre Lot
- Privacy Fence
- Sprinkler System
Parking
- 2 Carport Spaces
Home Design
- Modern Architecture
- Four Sided Brick Exterior Elevation
Interior Spaces
- 3,033 Sq Ft Home
- 1-Story Property
- Open Floorplan
- Wet Bar
- Cathedral Ceiling
- Ceiling Fan
- Wood Burning Fireplace
- Entrance Foyer
- Separate Family Room
- Formal Dining Room
- Utility Room
Kitchen
- Breakfast Bar
- <<OvenToken>>
- Cooktop<<rangeHoodToken>>
- <<microwave>>
- Ice Maker
- Dishwasher
- Disposal
Flooring
- Parquet
- Tile
- Terrazzo
Bedrooms and Bathrooms
- 3 Bedrooms
- Split Bedroom Floorplan
Pool
- Concrete Pool
- In Ground Pool
- Saltwater Pool
- Pool Equipment Stays
Outdoor Features
- Patio
Schools
- Ruediger Elementary School
- Raa Middle School
- Leon High School
Utilities
- Central Heating and Cooling System
- Mini Split Air Conditioners
- Tankless Water Heater
- Gas Water Heater
Listing and Financial Details
- Assessor Parcel Number 12073-21-24-20-005-000-0
Ownership History
Purchase Details
Home Financials for this Owner
Home Financials are based on the most recent Mortgage that was taken out on this home.Purchase Details
Home Financials for this Owner
Home Financials are based on the most recent Mortgage that was taken out on this home.Purchase Details
Similar Homes in Tallahassee, FL
Home Values in the Area
Average Home Value in this Area
Purchase History
| Date | Type | Sale Price | Title Company |
|---|---|---|---|
| Warranty Deed | $1,137,500 | None Listed On Document | |
| Warranty Deed | $599,900 | Attorney | |
| Personal Reps Deed | $430,000 | None Available |
Mortgage History
| Date | Status | Loan Amount | Loan Type |
|---|---|---|---|
| Open | $767,000 | New Conventional | |
| Closed | $767,000 | New Conventional | |
| Previous Owner | $1,950,000 | Future Advance Clause Open End Mortgage |
Property History
| Date | Event | Price | Change | Sq Ft Price |
|---|---|---|---|---|
| 09/19/2024 09/19/24 | Sold | $1,137,500 | -8.9% | $375 / Sq Ft |
| 08/16/2024 08/16/24 | Pending | -- | -- | -- |
| 06/05/2024 06/05/24 | For Sale | $1,249,000 | +108.2% | $412 / Sq Ft |
| 03/11/2021 03/11/21 | Sold | $599,900 | 0.0% | $213 / Sq Ft |
| 02/11/2021 02/11/21 | Pending | -- | -- | -- |
| 01/28/2021 01/28/21 | For Sale | $599,900 | -- | $213 / Sq Ft |
Tax History Compared to Growth
Tax History
| Year | Tax Paid | Tax Assessment Tax Assessment Total Assessment is a certain percentage of the fair market value that is determined by local assessors to be the total taxable value of land and additions on the property. | Land | Improvement |
|---|---|---|---|---|
| 2024 | $12,906 | $670,848 | $135,000 | $535,848 |
| 2023 | $9,635 | $497,951 | $120,000 | $377,951 |
| 2022 | $8,859 | $471,659 | $120,000 | $351,659 |
| 2021 | $7,284 | $379,455 | $120,000 | $259,455 |
| 2020 | $6,856 | $362,576 | $120,000 | $242,576 |
| 2019 | $6,711 | $351,094 | $120,000 | $231,094 |
| 2018 | $6,176 | $320,155 | $100,000 | $220,155 |
| 2017 | $5,967 | $305,666 | $0 | $0 |
| 2016 | $5,860 | $295,944 | $0 | $0 |
| 2015 | $4,820 | $286,682 | $0 | $0 |
| 2014 | $4,820 | $241,771 | $0 | $0 |
Agents Affiliated with this Home
-
Casey Drake

Seller's Agent in 2024
Casey Drake
Midtown Brokers Realty, Inc
(850) 445-4999
2 in this area
48 Total Sales
-
JJ Whetsel

Seller Co-Listing Agent in 2024
JJ Whetsel
Midtown Brokers Realty, Inc
(850) 510-3003
3 in this area
52 Total Sales
-
Brittany Bevis

Buyer's Agent in 2024
Brittany Bevis
The Naumann Group
(850) 321-6311
1 in this area
156 Total Sales
-
Hettie Spooner

Seller's Agent in 2021
Hettie Spooner
Hill Spooner & Elliott Inc
(850) 509-4337
3 in this area
365 Total Sales
Map
Source: Capital Area Technology & REALTOR® Services (Tallahassee Board of REALTORS®)
MLS Number: 373100
APN: 21-24-20-005-000.0
- 326 Willis Rd
- 2162 Stiles Pond Ct
- 305 Starmount Dr
- 503 Vinnedge
- 420 S Ride
- 255 N Villas Ct Unit 1
- 412 Meridian Ride
- 2811 Pound Dr
- 256 Starmount Dr
- 711 Kenilworth Rd
- 608 S Ride
- 2809 Trebark Dr
- xxx Laurel St
- 2057 W Forest Dr
- 1906 Hollywood Dr
- 2015 E Forest Dr
- 910 Lasswade Dr
- 2062 Thomasville Rd
- 2058 Thomasville Rd
- 1814 Atlantis Place
