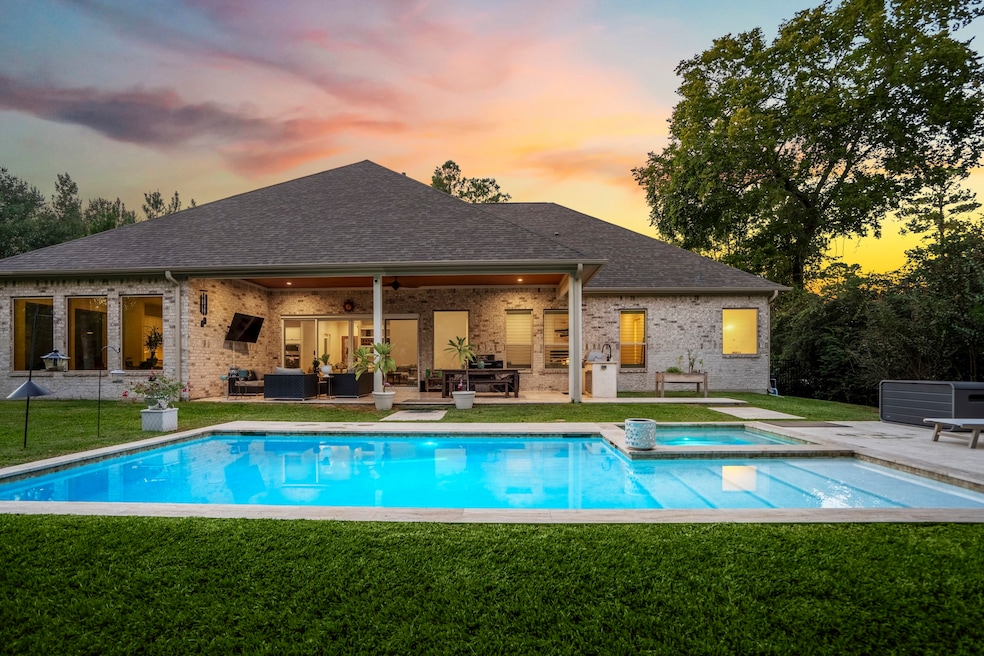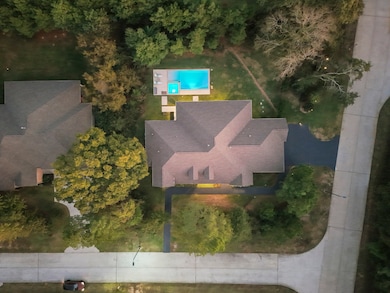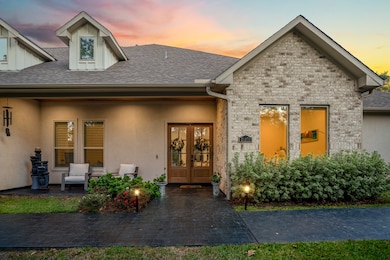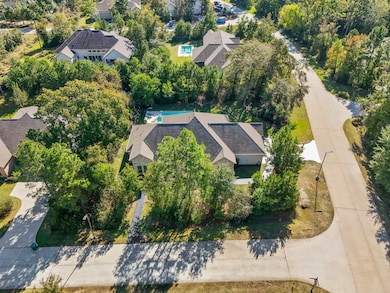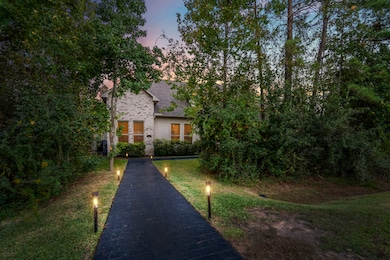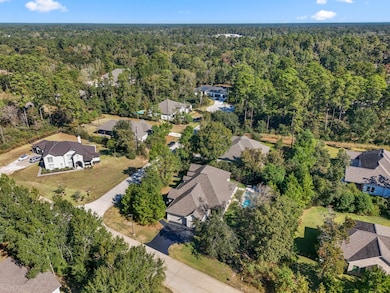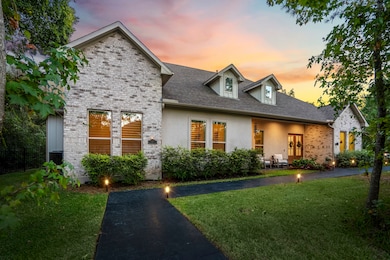25202 Wilkes Park Rd Tomball, TX 77375
Hufsmith NeighborhoodEstimated payment $6,759/month
Highlights
- Pool and Spa
- 0.5 Acre Lot
- Wooded Lot
- Tomball Elementary School Rated A
- Deck
- Traditional Architecture
About This Home
Welcome to this stunning home set on a corner lot of over half an acre in Twelve Oaks. Sun-filled living spaces feature soaring ceilings, designer finishes, and a travertine-accented fireplace as a beautiful focal point. The chef’s kitchen includes a large island, gas cooktop, pot filler, walk-in pantry, and soft-close cabinetry. The serene primary suite offers a spa-like bath and expansive walk-in closet. Additional features include shutters in the bedrooms, motorized office blinds, and tinted dining windows. Step outside to a resort-style backyard oasis with a covered patio featuring travertine flooring, outdoor kitchen, sparkling pool, and hot tub surrounded by mature trees. This one-of-a-kind retreat seamlessly blends natural beauty with modern sophistication, offering exceptional indoor-outdoor living. Major upgrade includes a whole-home Culligan water filtration and softening system with reverse osmosis drinking water. Schedule your private tour today!
Listing Agent
Compass RE Texas, LLC - The Heights License #0747539 Listed on: 11/06/2025

Open House Schedule
-
Saturday, November 15, 202512:00 to 2:00 pm11/15/2025 12:00:00 PM +00:0011/15/2025 2:00:00 PM +00:00Add to Calendar
Home Details
Home Type
- Single Family
Est. Annual Taxes
- $23,762
Year Built
- Built in 2022
Lot Details
- 0.5 Acre Lot
- Corner Lot
- Sprinkler System
- Wooded Lot
- Private Yard
HOA Fees
- $150 Monthly HOA Fees
Parking
- 3 Car Attached Garage
- Driveway
Home Design
- Traditional Architecture
- Brick Exterior Construction
- Slab Foundation
- Composition Roof
- Cement Siding
- Stucco
Interior Spaces
- 3,050 Sq Ft Home
- 1-Story Property
- Crown Molding
- High Ceiling
- Ceiling Fan
- Gas Fireplace
- Window Treatments
- Family Room Off Kitchen
- Living Room
- Dining Room
- Home Office
- Utility Room
- Washer and Electric Dryer Hookup
- Tile Flooring
Kitchen
- Breakfast Bar
- Walk-In Pantry
- Electric Oven
- Gas Cooktop
- Microwave
- Dishwasher
- Kitchen Island
- Quartz Countertops
- Pots and Pans Drawers
- Self-Closing Drawers and Cabinet Doors
- Disposal
- Pot Filler
Bedrooms and Bathrooms
- 4 Bedrooms
- Double Vanity
- Soaking Tub
- Separate Shower
Home Security
- Security Gate
- Fire and Smoke Detector
Eco-Friendly Details
- Energy-Efficient Insulation
- Energy-Efficient Thermostat
- Ventilation
Pool
- Pool and Spa
- In Ground Pool
- Gunite Pool
Outdoor Features
- Deck
- Covered Patio or Porch
Schools
- Tomball Elementary School
- Tomball Junior High School
- Tomball High School
Utilities
- Central Heating and Cooling System
- Heating System Uses Gas
- Programmable Thermostat
- Water Softener is Owned
- Aerobic Septic System
- Septic Tank
Listing and Financial Details
- Exclusions: Refrigerator, Murphy,TV Mounts, Washer and Dryer
Community Details
Overview
- La Reserva HOA, Phone Number (832) 764-2555
- Built by Wood & Smart Design
- Twelve Oaks Subdivision
Security
- Controlled Access
Map
Home Values in the Area
Average Home Value in this Area
Tax History
| Year | Tax Paid | Tax Assessment Tax Assessment Total Assessment is a certain percentage of the fair market value that is determined by local assessors to be the total taxable value of land and additions on the property. | Land | Improvement |
|---|---|---|---|---|
| 2025 | $12,954 | $835,000 | $103,580 | $731,420 |
| 2024 | $12,954 | $785,000 | $103,580 | $681,420 |
| 2023 | $12,954 | $777,535 | $98,128 | $679,407 |
| 2022 | $2,968 | $96,808 | $82,864 | $13,944 |
| 2021 | $2,118 | $65,419 | $65,419 | $0 |
| 2020 | $2,340 | $65,419 | $65,419 | $0 |
| 2019 | $2,393 | $65,419 | $65,419 | $0 |
| 2018 | $438 | $32,709 | $32,709 | $0 |
| 2017 | $1,199 | $32,709 | $32,709 | $0 |
| 2016 | $1,168 | $32,709 | $32,709 | $0 |
| 2015 | $1,188 | $32,709 | $32,709 | $0 |
| 2014 | $1,188 | $32,709 | $32,709 | $0 |
Property History
| Date | Event | Price | List to Sale | Price per Sq Ft | Prior Sale |
|---|---|---|---|---|---|
| 11/06/2025 11/06/25 | For Sale | $879,999 | +29.4% | $289 / Sq Ft | |
| 08/31/2023 08/31/23 | Sold | -- | -- | -- | View Prior Sale |
| 07/24/2023 07/24/23 | Pending | -- | -- | -- | |
| 03/01/2023 03/01/23 | For Sale | $680,000 | -- | $223 / Sq Ft |
Purchase History
| Date | Type | Sale Price | Title Company |
|---|---|---|---|
| Warranty Deed | -- | Declaration Title |
Source: Houston Association of REALTORS®
MLS Number: 94945748
APN: 1222070010020
- 25011 Stella Falls Ln
- 22006 Big Sky Dr
- 25203 Elijah Ct
- 25211 Melanie Pointe
- 12118 S Tara Plantation Dr
- 11827 Tara Plantation Dr
- 25142 W Tara Plantation Dr
- 11715 Timbercrest Dr
- 25027 Tarlton Ct
- 25010 Butler Hill Ct
- 25003 Tarlton Ct
- 31211 Raleigh Creek Dr
- 31134 Gullwing Manor Dr
- 31218 Gullwing Manor Dr
- 31111 Durham Creek Ct
- 12806 Durham Creek Ln
- 12726 Durham Creek Ln
- 11430 Raven Claw Dr
- 12510 Sherborne Castle Ct
- 11403 Raven Claw Dr
- 25126 Scarlett Manor Ct
- 11715 Timbercrest Dr
- 25018 Rhett Butler Ct
- 25402 Kidwiler Dr
- 25318 Pirates One Dr
- 10810 Hufsmith Rd
- 10618 Hufsmith Rd
- 25738 Boxwood Hedge Ln
- 10811 Violet Bloom Dr
- 10718 Soapberry Ct
- 1003 Misty Meadow Ct
- 1166 Magnolia Branch Ln
- 1139 Lovett St
- 1011 Cedar Post Ct
- 1123 Magnolia Branch Ln
- 21 Cassena Grove Place
- 1214 Hidden Oaks Dr
- 49 Cassena Grove Place
- 30710 Country Meadows Dr
- 1218 Hidden Oaks Dr
