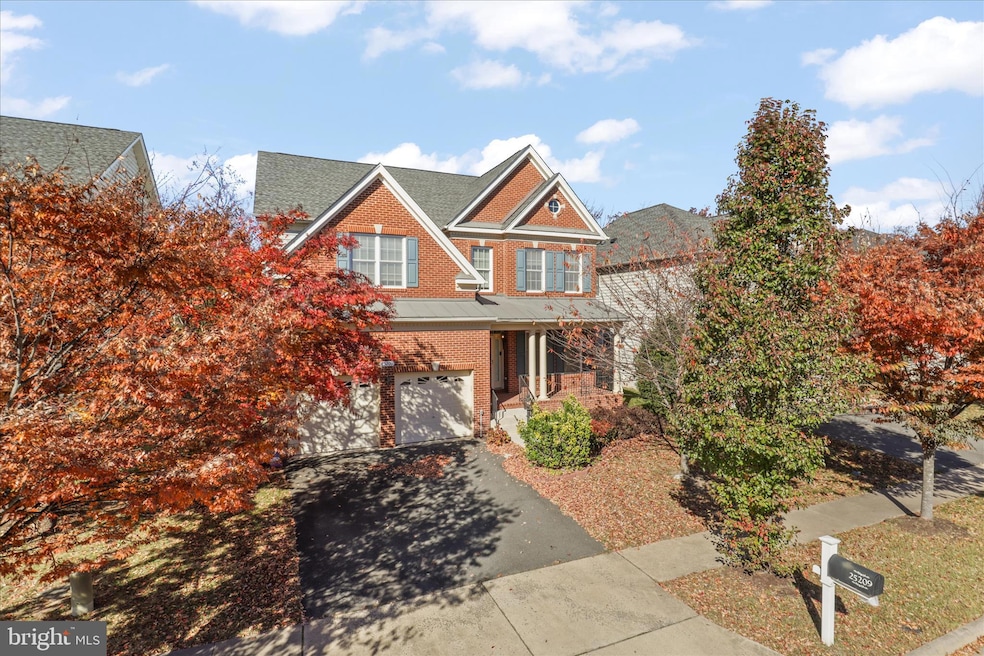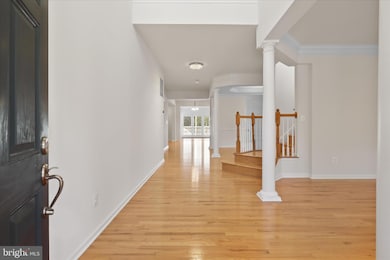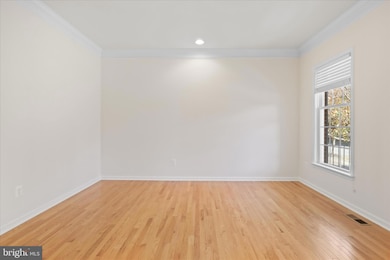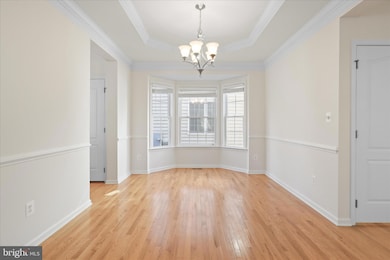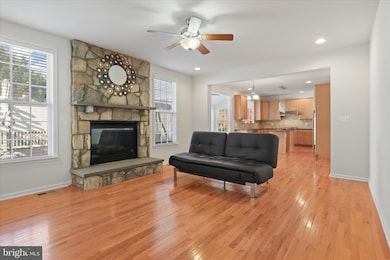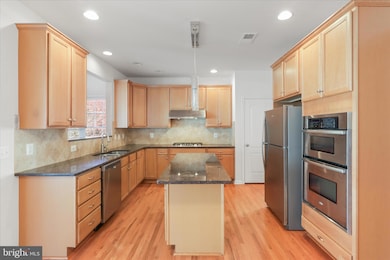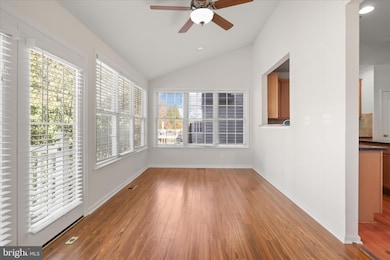25209 Eisenhower Dr South Riding, VA 20152
Highlights
- Colonial Architecture
- 1 Fireplace
- 2 Car Attached Garage
- Liberty Elementary School Rated A
- Community Pool
- 4-minute walk to South Riding Center Park
About This Home
Experience 5,200 sq. ft. of luxury living in this stunning brick-front colonial located in the heart of South Riding—one of Northern Virginia’s most desirable communities. This beautifully maintained 6-bedroom, 4.5-bath home combines elegant design with modern comfort, featuring hardwood floors on the main level, fresh neutral paint, and recently renovated LVP flooring throughout the upstairs. The gourmet kitchen boasts granite countertops, maple cabinets, stainless steel appliances, and a center island that opens to a light-filled family room with a cozy gas fireplace. A main-level office and spacious deck and patio offer plenty of room for work and relaxation. Upstairs, the luxurious primary suite includes walk-in closets and a spa-inspired bath with a soaking tub and glass-enclosed shower. The fully finished basement adds even more living space with a recreation area, wet bar, movie theater, den, and full bath. Residents enjoy resort-style community amenities including multiple pools, tennis and basketball courts, playgrounds, trails, and community centers, all within minutes of top-rated schools, major commuter routes, shopping, and dining. Immediate availability—don’t miss this beautiful home!
Listing Agent
(571) 286-2424 amit.bargota@kw.com Virginia Select Homes, LLC. License #5020233 Listed on: 11/09/2025

Home Details
Home Type
- Single Family
Est. Annual Taxes
- $9,011
Year Built
- Built in 2011
Lot Details
- 6,534 Sq Ft Lot
- Property is zoned PDH4
Parking
- 2 Car Attached Garage
- Front Facing Garage
Home Design
- Colonial Architecture
- Slab Foundation
- Masonry
Interior Spaces
- Property has 3 Levels
- 1 Fireplace
- Finished Basement
Bedrooms and Bathrooms
- Soaking Tub
Utilities
- Central Heating and Cooling System
- Electric Water Heater
Listing and Financial Details
- Residential Lease
- Security Deposit $4,800
- 12-Month Min and 24-Month Max Lease Term
- Available 11/9/25
- Assessor Parcel Number 206406756000
Community Details
Overview
- South Riding Subdivision
Recreation
- Community Pool
Pet Policy
- Pets allowed on a case-by-case basis
Map
Source: Bright MLS
MLS Number: VALO2110860
APN: 206-40-6756
- 25202 Justice Dr
- 25065 Riding Center Dr
- 24994 White Fir Ct
- 42643 Homefront Terrace
- 25272 Oribi Place
- 42667 Homefront Terrace
- 25416 Carrington Dr
- Tia 24-F2 Plan at Prosperity Plains
- 42289 Magistrate Ct
- 42006 Kudu Ct
- 42417 Leeds Field Dr
- 42276 Magistrate Ct
- 42344 Abney Wood Dr
- 42634 Lancaster Ridge Terrace
- 25466 Chambers Dr
- 42768 Kearney Terrace
- 42790 Sykes Terrace
- Sasha 31-F2 Plan at P2 at South 620
- 42769 Atchison Terrace
- 41925 Moreland Mine Terrace
- 42403 Pine Forest Dr
- 42650 Nations St
- 25127 Andes Terrace
- 25505 Oak Medley Terrace
- 25550 Oak Medley Terrace
- 42685 Rolling Rock Square
- 42784 Sykes Terrace
- 41980 Ural Dr
- 41907 Moreland Mine Terrace
- 42806 Smallwood Terrace
- 25210 Whippoorwill Terrace
- 25207 Bald Eagle Terrace
- 25205 Larks Terrace
- 25249 Bald Eagle Terrace
- 42235 San Juan Terrace Unit 303
- 42906 Pamplin Terrace
- 41836 Proverbial Terrace
- 41823 Progress Terrace
- 24682 Lynette Springs Terrace
- 41848 Inspiration Terrace
