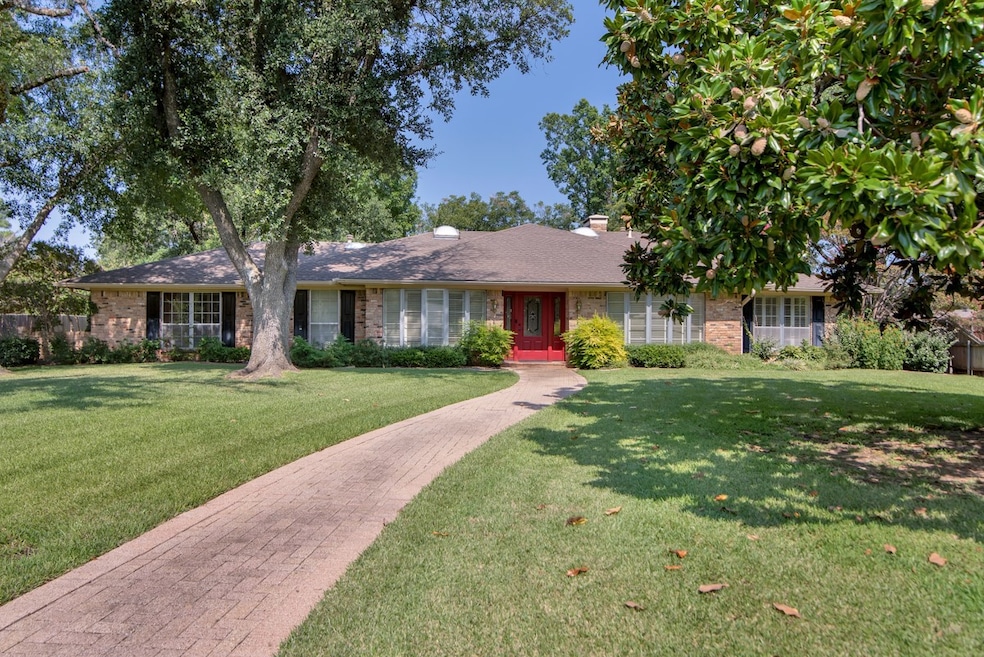2521 Brookhaven Dr Denison, TX 75020
Estimated payment $2,297/month
Highlights
- Open Floorplan
- Deck
- Ranch Style House
- Denison High School Rated A-
- Vaulted Ceiling
- Granite Countertops
About This Home
Built in 1972, this nearly 3000 square foot home was once the model home when the Brookhaven subdivision was opening. Lots of features including custom built cabinets, a Murphy bed in the fourth bedroom, huge office that can be used as a third living area, media room or game room, three full baths and an open concept family room with a wood burning fireplace. Check out the courtyard area that has access from the family room and two of the four bedrooms, and don't miss the beautifully landscaped backyard. Waterloo Lake access is one and a half blocks away with walking trails, fishing, canoeing or kayaking available. Make an appointment with your favorite Realtor to view this gem today!
Listing Agent
PARAGON, REALTORS Brokerage Phone: 903-893-8174 License #0601981 Listed on: 09/10/2025

Home Details
Home Type
- Single Family
Est. Annual Taxes
- $2,118
Year Built
- Built in 1972
Lot Details
- 0.61 Acre Lot
- Wood Fence
- Interior Lot
Home Design
- Ranch Style House
- Brick Exterior Construction
- Slab Foundation
- Composition Roof
Interior Spaces
- 2,994 Sq Ft Home
- Open Floorplan
- Wet Bar
- Built-In Features
- Paneling
- Vaulted Ceiling
- Skylights
- Decorative Lighting
- Wood Burning Fireplace
- Shutters
- Bay Window
- Security System Owned
Kitchen
- Electric Oven
- Electric Cooktop
- Dishwasher
- Kitchen Island
- Granite Countertops
- Disposal
Flooring
- Carpet
- Ceramic Tile
Bedrooms and Bathrooms
- 4 Bedrooms
- 3 Full Bathrooms
Laundry
- Laundry in Utility Room
- Washer and Electric Dryer Hookup
Parking
- 3 Detached Carport Spaces
- Parking Deck
- Driveway
Outdoor Features
- Courtyard
- Deck
- Exterior Lighting
- Outdoor Storage
- Rain Gutters
Schools
- Mayes Elementary School
- Denison High School
Utilities
- Gas Water Heater
- High Speed Internet
- Cable TV Available
Community Details
- Brookhaven Estates Subdivision
Listing and Financial Details
- Assessor Parcel Number 144540
Map
Home Values in the Area
Average Home Value in this Area
Tax History
| Year | Tax Paid | Tax Assessment Tax Assessment Total Assessment is a certain percentage of the fair market value that is determined by local assessors to be the total taxable value of land and additions on the property. | Land | Improvement |
|---|---|---|---|---|
| 2025 | $2,118 | $363,993 | $102,314 | $261,679 |
| 2024 | $8,353 | $359,524 | $86,779 | $272,745 |
| 2023 | $2,107 | $340,659 | $0 | $0 |
| 2022 | $7,358 | $309,690 | $0 | $0 |
| 2021 | $7,101 | $281,536 | $58,924 | $222,612 |
| 2020 | $7,089 | $268,758 | $37,765 | $230,993 |
| 2019 | $7,335 | $266,577 | $37,765 | $228,812 |
| 2018 | $6,977 | $251,507 | $33,480 | $218,027 |
| 2017 | $6,439 | $230,144 | $20,623 | $209,521 |
| 2016 | $5,969 | $213,365 | $20,891 | $192,474 |
| 2015 | $3,525 | $203,021 | $16,070 | $186,951 |
| 2014 | $3,603 | $183,936 | $16,070 | $167,866 |
Property History
| Date | Event | Price | Change | Sq Ft Price |
|---|---|---|---|---|
| 09/10/2025 09/10/25 | For Sale | $398,000 | -- | $133 / Sq Ft |
Source: North Texas Real Estate Information Systems (NTREIS)
MLS Number: 21053981
APN: 144540
- 2603 Brookhaven Dr
- TBD W Crawford St
- 901 Waterloo Lake Dr
- 509 Bryan Dr
- 1020 Waterloo Lake Dr
- 44 Haven Cir
- The Colorado Plan at Miller Street Cottages
- Exmoor Plan at Miller Street Cottages
- The Welsh Plan at Miller Street Cottages
- The Carolina Plan at Miller Street Cottages
- The Kentucky Plan at Miller Street Cottages
- The Dales Plan at Miller Street Cottages
- 2408 Miller St
- 12 Ambassador Ct
- 800 Glen Key St
- 922 S Hyde Park Ave
- 2404 Miller St
- 2385 Miller St
- 612 Ambassador St
- 600 Ambassador St
- 230 Ross Ave
- 204 Ross Ave
- 2824 W Crawford St
- 108 S Lynn Ave
- 3060 W Crawford St Unit 501
- 3060 W Crawford St
- 3050 Viking St
- 2110 W Bond St
- 1031 S Fairbanks Ave
- 1501 W Day St
- 1430 W Shepherd St
- 1530 W Woodard St
- 1408 W Main St
- 1331 W Crawford St
- 1230 W Owings St
- 1721 W Walker St
- 1406 W Sears St
- 1211 W Owing St
- 1511 W Bond St
- 1226 W Woodard St






