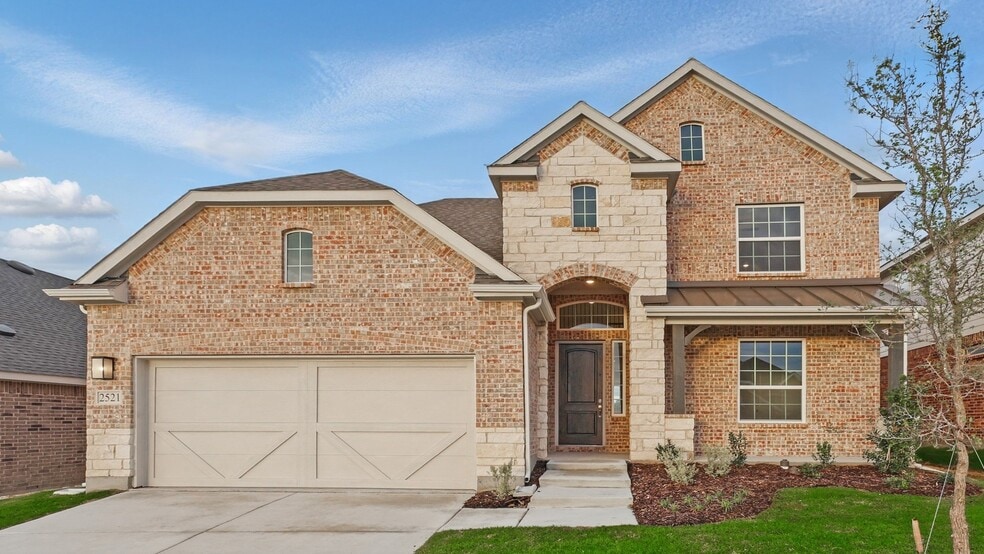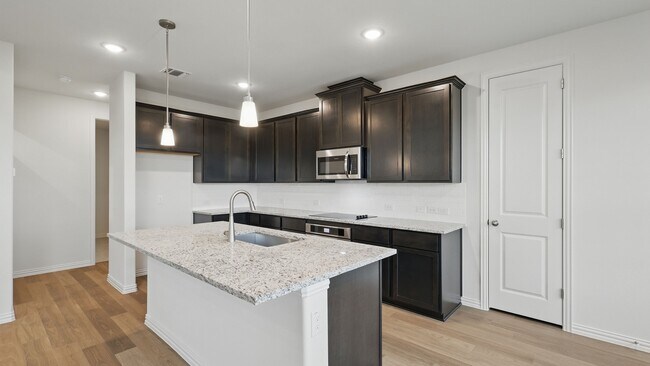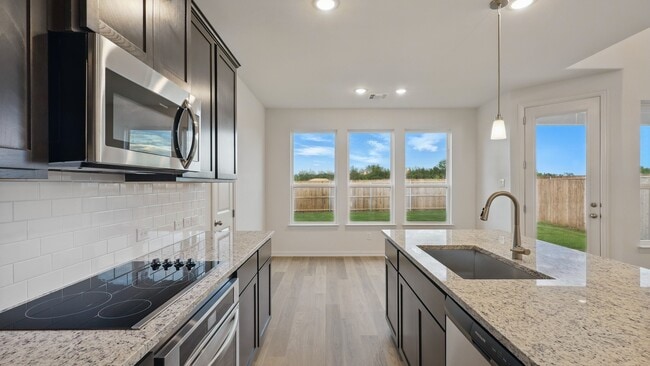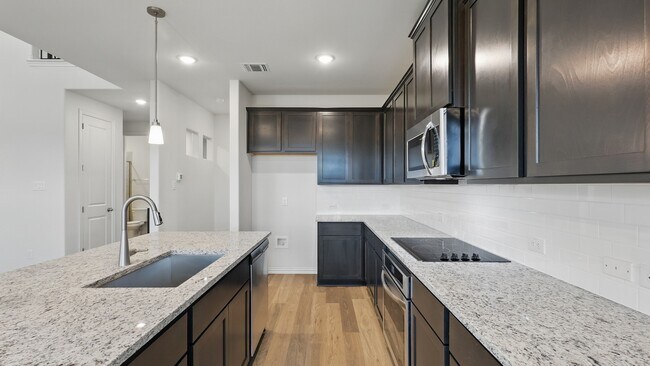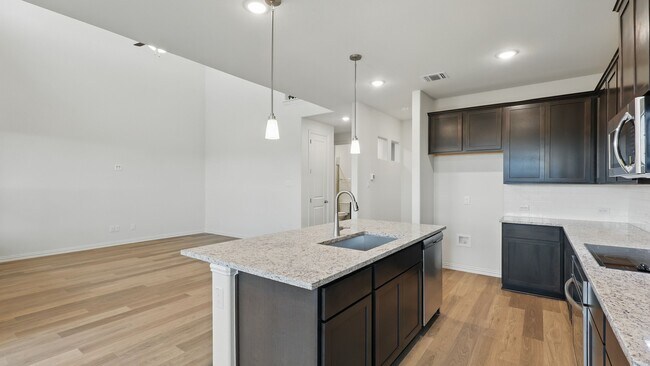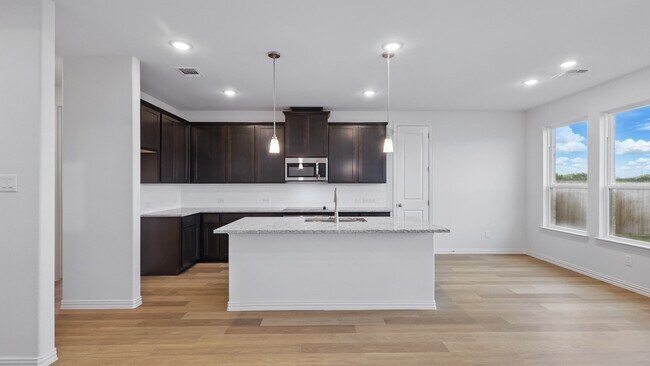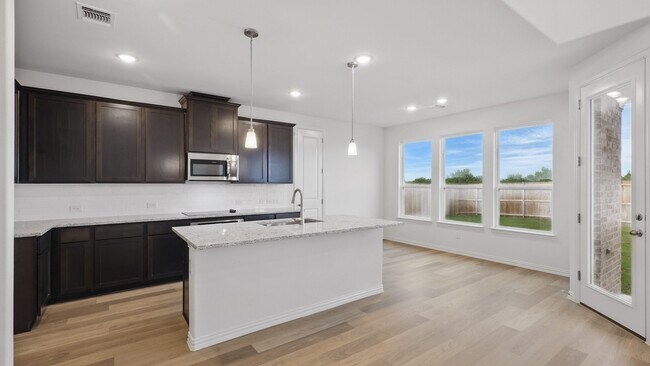
Estimated payment $2,629/month
Highlights
- Community Cabanas
- New Construction
- Clubhouse
- John & Nelda Partin Elementary School Rated A
- Community Lake
- No HOA
About This Home
The Hickory blends expansive design, abundant natural light, and multi-functional living spaces perfect for families seeking both sophistication and everyday comfort in a thriving, amenity rich community. With 2,487 square feet of thoughtfully designed living space, the Hickory floor plan offers a perfect blend of comfort, functionality, and style. As you enter the home, your eye is immediately drawn to the expansive windows at the back, showcasing soaring 18-foot ceilings that flood the main living areas with natural light. Near the entry, a front bedroom and full bathroom provide an ideal setup for guests, a private home office, or a quiet study space. The heart of the home is the chef-inspired kitchen, featuring a spacious island, abundant counter space, and generous storage that seamlessly flows into the dining area and great room, perfect for hosting gatherings or enjoying cozy family nights. The private owner’s suite is a relaxing retreat, complete with a spa-like bathroom that includes a soaking tub, separate shower, dual vanities, and a large private closet. Upstairs, a versatile game room and two additional bedrooms that share a full bath with dual sinks, offering plenty of space for entertainment and everyday living.
Sales Office
| Monday |
10:00 AM - 6:00 PM
|
| Tuesday |
10:00 AM - 6:00 PM
|
| Wednesday |
10:00 AM - 6:00 PM
|
| Thursday |
10:00 AM - 6:00 PM
|
| Friday |
10:00 AM - 6:00 PM
|
| Saturday |
10:00 AM - 6:00 PM
|
| Sunday |
12:00 PM - 6:00 PM
|
Home Details
Home Type
- Single Family
Parking
- 2 Car Garage
Home Design
- New Construction
Interior Spaces
- 2-Story Property
Bedrooms and Bathrooms
- 4 Bedrooms
- 3 Full Bathrooms
- Soaking Tub
Community Details
Overview
- No Home Owners Association
- Community Lake
Amenities
- Clubhouse
- Community Center
- Amenity Center
Recreation
- Sport Court
- Community Playground
- Community Cabanas
- Community Pool
- Park
- Trails
Map
Other Move In Ready Homes in Churchill
About the Builder
- Churchill - Fields 40'
- Churchill - Meadows 50'
- Churchill
- 2521 Rivers Rd W
- Churchill - 50's
- Churchill - 40's
- TBD County Road 429
- 2529 Freeman St
- 2517 Freeman St
- 2530 Hawkins St
- 2625 Freeman St
- 0 County Road 429
- 2619 Hawkins St
- 3417 Longfellow Ave
- 2830 Winding Oaks Trail
- 2265 Grasshopper Ln
- 1904 County Road 1106
- 2355 County Road 376
- 3135 County Road 427
- 2429 Cambridge Ave
