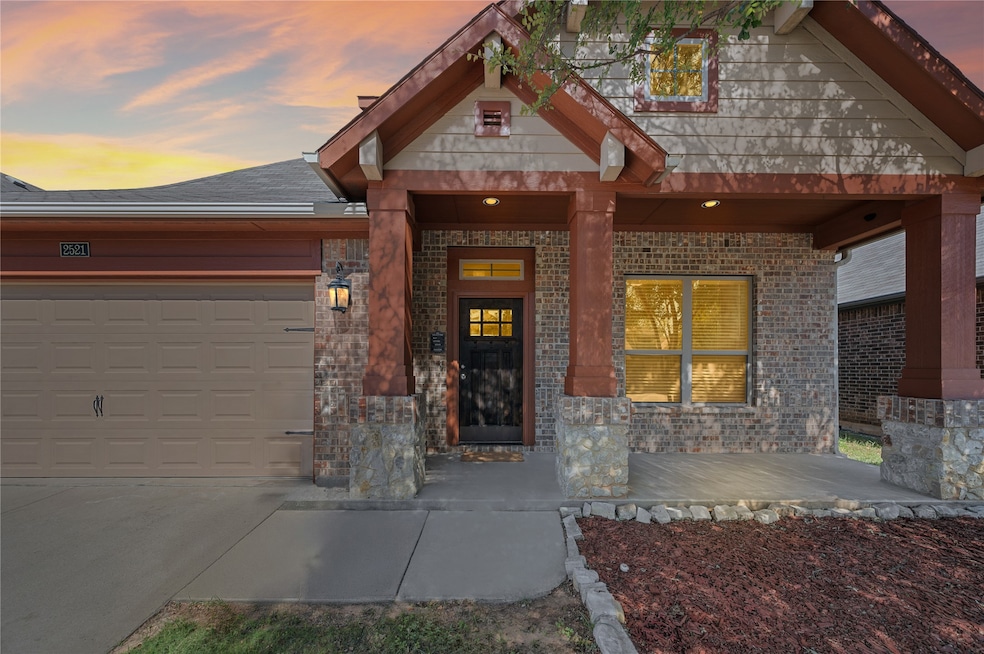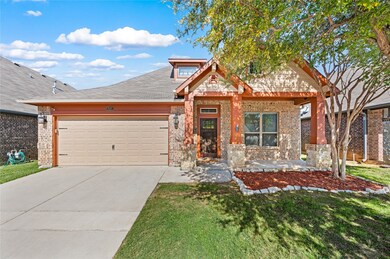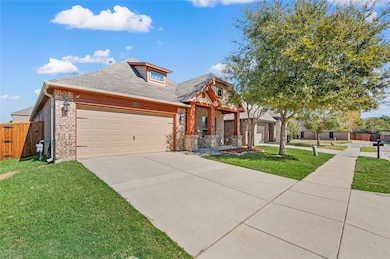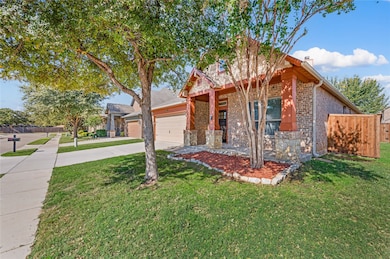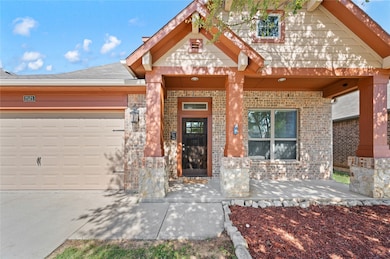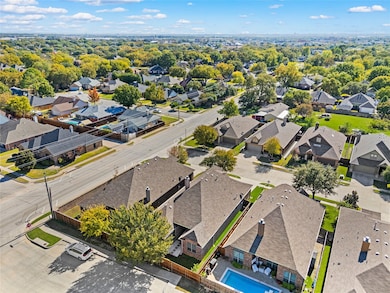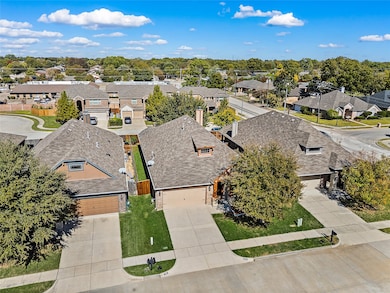2521 Sanders Ct Bedford, TX 76021
Estimated payment $3,534/month
Highlights
- Popular Property
- Open Floorplan
- Wood Flooring
- Meadow Creek Elementary School Rated A
- Traditional Architecture
- Granite Countertops
About This Home
Nestled in the heart of Bedford on a peaceful cul-de-sac, this beautifully refreshed residence blends comfort, style, & convenience. With fresh paint inside & out, elegant hand-scraped hardwood floors, a thoughtfully added fourth bedroom, this home is move-in ready designed for today’s lifestyle. Step inside to a bright, open layout that welcomes you with warmth & sophistication. The spacious living area features richly finished hardwood floors & natural light that enhances the home’s inviting atmosphere. The kitchen is a chef’s delight, equipped with a brand-new gas cooktop, ample counter space, a layout that makes both cooking & entertaining effortless. The recent professional addition expands to four bedrooms, offering flexibility for a growing family, home office, or guest suite. The exterior of the home has been completely repainted, enhancing its curb appeal and providing years of low-maintenance enjoyment. Mature trees and a peaceful backyard create a perfect space for outdoor relaxation, play, or weekend barbecues. Situated near Harris Ryals Park and miles of hike-and-bike trails, this location encourages an active lifestyle with nature just steps away. You’ll also appreciate the convenience of nearby shopping, dining, and easy access to major thoroughfares connecting you quickly to the rest of the DFW Metroplex. This Bedford gem offers the perfect blend of charm, updates, and location — ideal for those seeking a move-in-ready home in a well-established neighborhood. A one story with all the right rooms, all updated inside and out super clean move in ready home. A brand new roof is in the process of being installed and will help make the insurance process smooth.
Listing Agent
Engel&Volkers Dallas Southlake Brokerage Phone: 817-528-4606 License #0498300 Listed on: 11/09/2025

Open House Schedule
-
Saturday, November 15, 20251:00 to 3:00 pm11/15/2025 1:00:00 PM +00:0011/15/2025 3:00:00 PM +00:00Stop by this Saturday 11-15 and see this super clean 1 story home. new paint inside and out, hand scrapped hardwoodsAdd to Calendar
Home Details
Home Type
- Single Family
Est. Annual Taxes
- $8,480
Year Built
- Built in 2014
Lot Details
- 5,576 Sq Ft Lot
- Cul-De-Sac
- Wood Fence
- Interior Lot
- Sprinkler System
- Few Trees
HOA Fees
- $13 Monthly HOA Fees
Parking
- 2 Car Attached Garage
- Garage Door Opener
Home Design
- Traditional Architecture
- Brick Exterior Construction
- Slab Foundation
- Composition Roof
Interior Spaces
- 2,538 Sq Ft Home
- 1-Story Property
- Open Floorplan
- Gas Fireplace
- Window Treatments
Kitchen
- Eat-In Kitchen
- Electric Oven
- Built-In Gas Range
- Dishwasher
- Kitchen Island
- Granite Countertops
- Disposal
Flooring
- Wood
- Carpet
- Ceramic Tile
Bedrooms and Bathrooms
- 4 Bedrooms
Laundry
- Laundry in Utility Room
- Electric Dryer Hookup
Schools
- Meadowcrk Elementary School
- Trinity High School
Utilities
- Central Heating and Cooling System
- Heating System Uses Natural Gas
- Gas Water Heater
Community Details
- Association fees include management
- Sanders Add Steve Hall Association
- Sanders Add Subdivision
Listing and Financial Details
- Legal Lot and Block 2 / A
- Assessor Parcel Number 41707818
Map
Home Values in the Area
Average Home Value in this Area
Tax History
| Year | Tax Paid | Tax Assessment Tax Assessment Total Assessment is a certain percentage of the fair market value that is determined by local assessors to be the total taxable value of land and additions on the property. | Land | Improvement |
|---|---|---|---|---|
| 2025 | -- | $510,526 | $100,000 | $410,526 |
| 2024 | -- | $510,526 | $100,000 | $410,526 |
| 2023 | $7,595 | $482,317 | $70,000 | $412,317 |
| 2022 | $7,862 | $359,976 | $70,000 | $289,976 |
| 2021 | $8,102 | $343,936 | $70,000 | $273,936 |
| 2020 | $8,269 | $347,804 | $70,000 | $277,804 |
| 2019 | $9,104 | $386,421 | $70,000 | $316,421 |
| 2018 | $7,894 | $340,668 | $70,000 | $270,668 |
| 2017 | $7,492 | $344,917 | $50,000 | $294,917 |
| 2016 | $6,811 | $297,902 | $50,000 | $247,902 |
| 2015 | -- | $255,949 | $50,000 | $205,949 |
Property History
| Date | Event | Price | List to Sale | Price per Sq Ft |
|---|---|---|---|---|
| 11/09/2025 11/09/25 | For Sale | $535,000 | -- | $211 / Sq Ft |
Purchase History
| Date | Type | Sale Price | Title Company |
|---|---|---|---|
| Vendors Lien | -- | Wfg National Title | |
| Vendors Lien | -- | Chicago Title |
Mortgage History
| Date | Status | Loan Amount | Loan Type |
|---|---|---|---|
| Open | $349,000 | VA | |
| Previous Owner | $75,000 | New Conventional |
Source: North Texas Real Estate Information Systems (NTREIS)
MLS Number: 21105443
APN: 41707818
- 2516 Classic Ct W
- 2601 Murphy Dr
- 2922 Beachtree Ln
- 2616 Greenwood Ct
- 2609 Woodson Dr
- 2700 Mimosa Ct
- 2501 Murphy Dr
- 3024 Highgate Ln
- 2600 Willow Bend
- 2709 Willow Bend
- 2417 Meadow Ct
- 2220 Tiffany Glenn Ct
- 2300 Folkstone Way
- 3152 Woodbridge Dr
- 2522 Durango Ridge Dr
- 2324 Ridgewood
- 2109 Oakmeadow St
- 2024 Oakmeadow St
- 2112 Oakmeadow Place
- 3001 Glenwood Ct
- 2505 Classic Ct W
- 2501 Murphy Dr
- 2700 Central Dr
- 2700 Martin Dr
- 2200 Murphy Dr
- 2500 Central Dr
- 2314 Durango Ridge Dr
- 2508 Durango Ridge Dr
- 2402 Durango Ridge Dr
- 2401 L Don Dodson Dr
- 2024 Oakmeadow St
- 2029 Spicewood Rd
- 2001 Park Place Blvd
- 2508 Fox Glenn Cir
- 2801 Airport Fwy
- 3000 Bedford Rd
- 3704 Westview Dr
- 35 Lincolnshire Cir
- 2452 Highway 121
- 3261 Princess St
